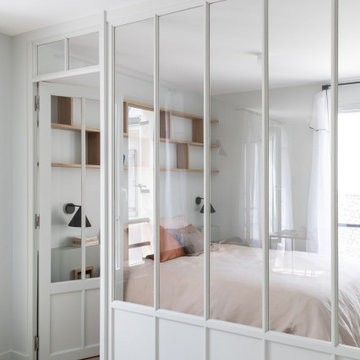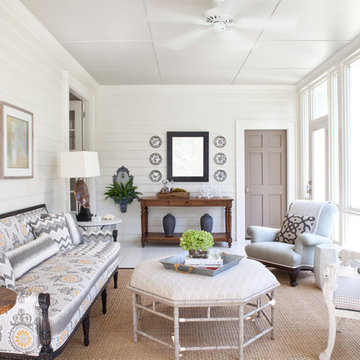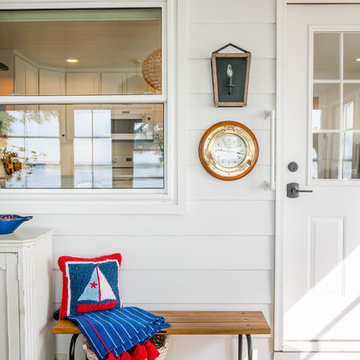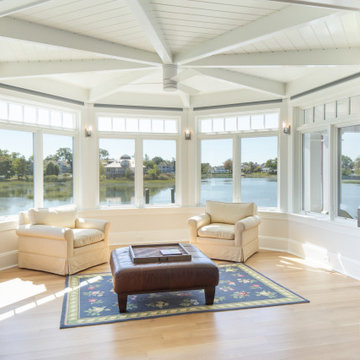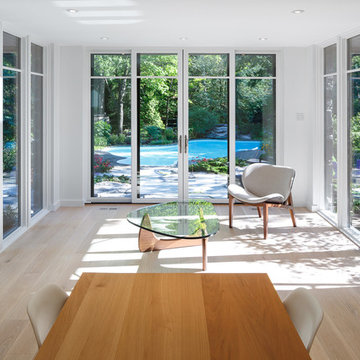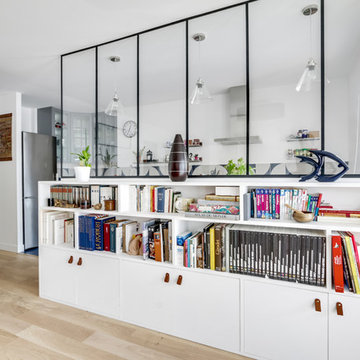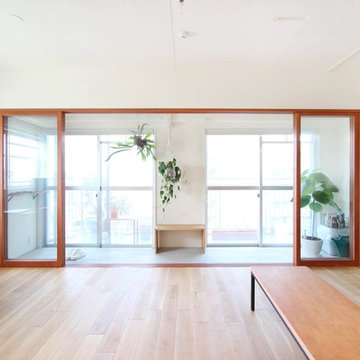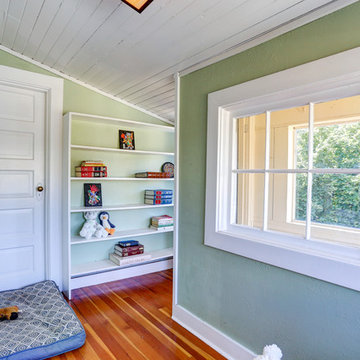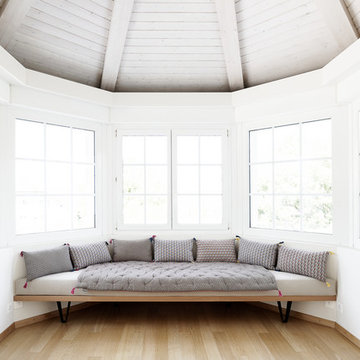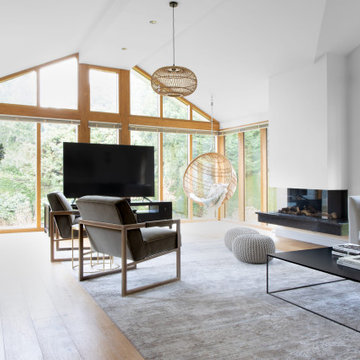White Conservatory with Light Hardwood Flooring Ideas and Designs
Refine by:
Budget
Sort by:Popular Today
161 - 180 of 305 photos
Item 1 of 3
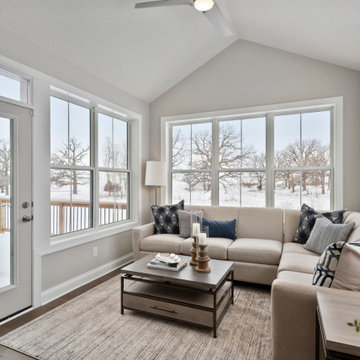
Hamilton Model - Villa Collection
Pricing, floorplans, virtual tours, community information & more at https://www.robertthomashomes.com/
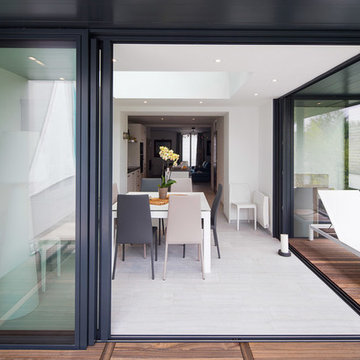
Grâce à son coulissant d'angle sans poteau intermédiaire ni pilier maçonné, Extens'K offre une ouverture panoramique qui offre une continuité dedans-dehors incomparable.
© X. Boymond
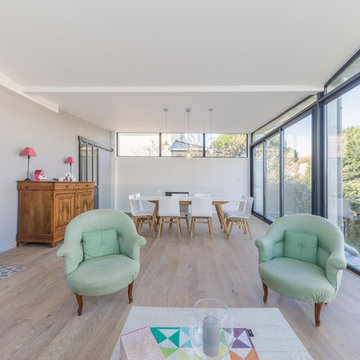
Nous avons construit une extension en ossature bois en utilisant la terrasse existante, et ajouté une nouvelle terrasse sur le jardin.
De la démolition, du terrassement et de la maçonnerie ont été nécessaires pour transformer la terrasse existante de cette maison familiale en une extension lumineuse et spacieuse, comprenant à présent un salon et une salle à manger.
La cave existante quant à elle était très humide, elle a été drainée et aménagée.
Cette maison sur les hauteurs du 5ème arrondissement de Lyon gagne ainsi une nouvelle pièce de 30m² lumineuse et agréable à vivre, et un joli look moderne avec son toit papillon réalisé sur une charpente sur-mesure.
Photos de Pierre Coussié
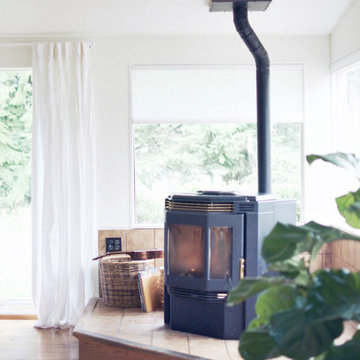
This cozy and much loved sunroom was transformed into a bright working space. Homeowner Sarah Branine wanted to create a bright open space without losing character by having too much white. She used Light Filtering Cellular Shades in Glacier from Blinds.com to let the right amount of light in.
See more of this space on Sarah's blog Sarah Branine:
http://www.sarahkatebranine.com/2016/04/a-meaningful-transformation-our-sunroom.html
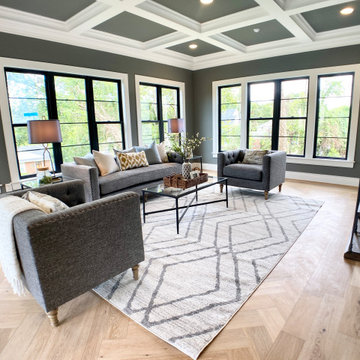
This stunning room with its dark walls and white trim really makes a statement. A cozy seating area and bookcase complete the stating in this beautiful room. Notice the pattern in the wood flooring - such a nice detail!
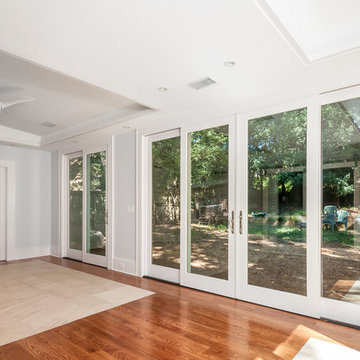
Our clients wished for an all weather sunroom for their busy family. Using the existing brick exterior wall and full glass barn doors gives the space a rustic industrial feel. The addition of heated floors under the tile in the center of the room, allows for it's use throughout the winter months. With little ones and their pets playing outside in the dirt, an outdoor shower makes a lot of sense too! "As bright as possible" was also on the wish list and I think we covered that with the slider doors and full windows. Happy Summer and Winter! Photos: Anastasia Alkema Photography
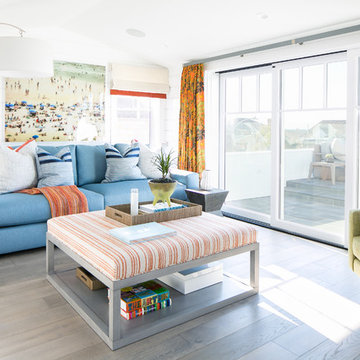
Gorgeous transitional eclectic style home located on the Balboa Peninsula in the coastal community of Newport Beach. The blending of both traditional and contemporary styles, color, furnishings and finishes is complimented by waterfront views, stunning sunsets and year round tropical weather.
Photos: Ryan Garvin
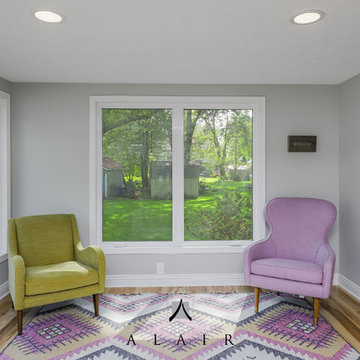
The clients grew up in older style homes and wanted to emulate those character details in their current residence, with hickory floors, wide mouldings and trim, and custom doors. We also enclosed their screen porch for year round viewing access of Lake Erie.
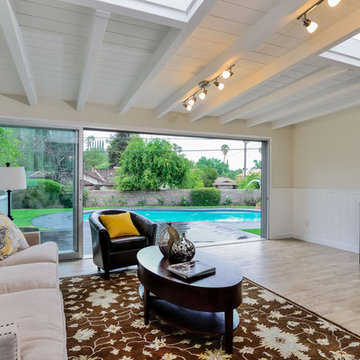
This beautiful one story house has been completely remodeled by ARY Construction in 2015. Its open floor plan features a spectacular living room area, a spacious sun room, a state of the art kitchen with Viking appliances, four bedrooms, 4 baths, a gorgeous detached guest house with a living room, a bedroom, a kitchenette and a bathroom, a wooden deck, beautiful front and back yards with a stunning pool and a build-in BBQ .
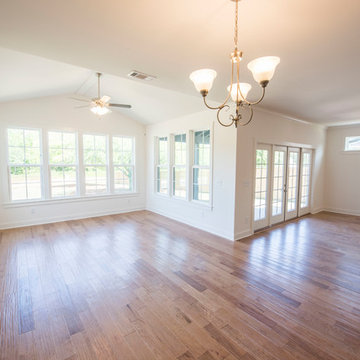
Great natural lighting with these custom windows and French Doors in this Sydney home plan in Mimm's Trail by Eastbrook Homes.
White Conservatory with Light Hardwood Flooring Ideas and Designs
9
