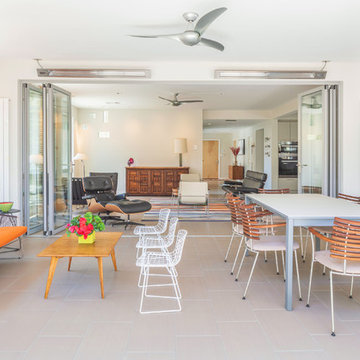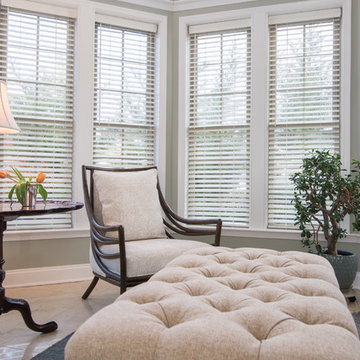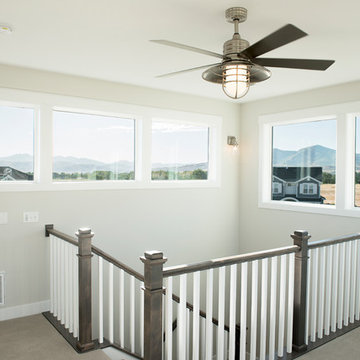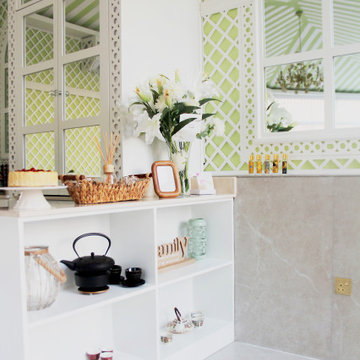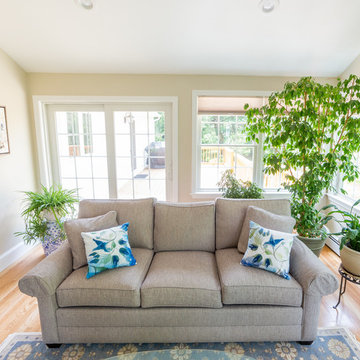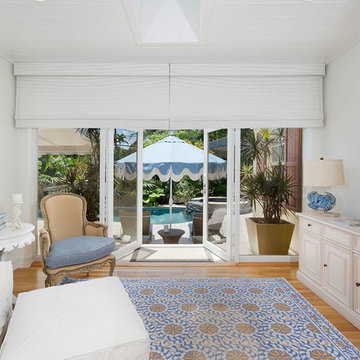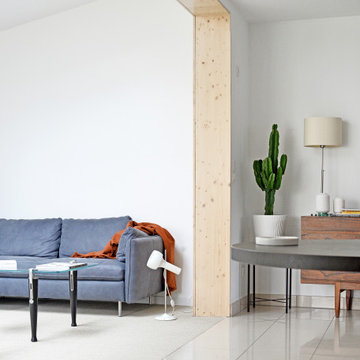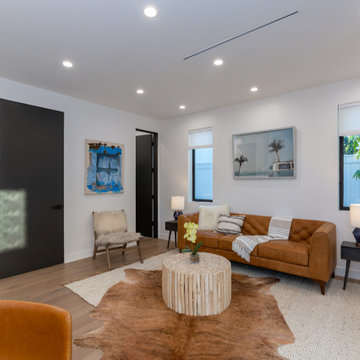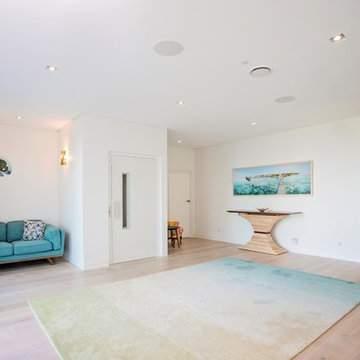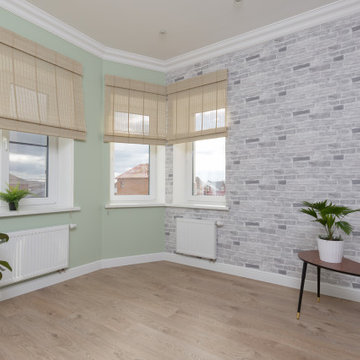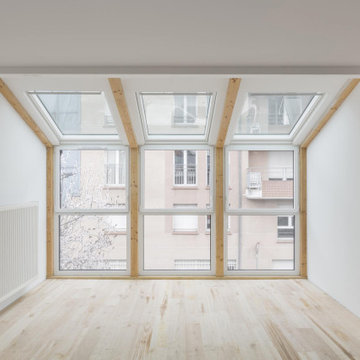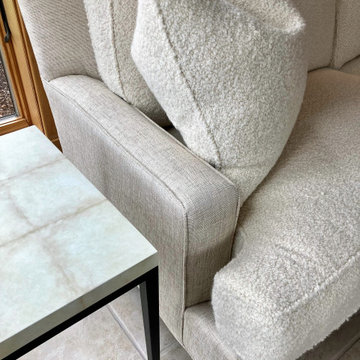White Conservatory with Beige Floors Ideas and Designs
Refine by:
Budget
Sort by:Popular Today
181 - 200 of 271 photos
Item 1 of 3
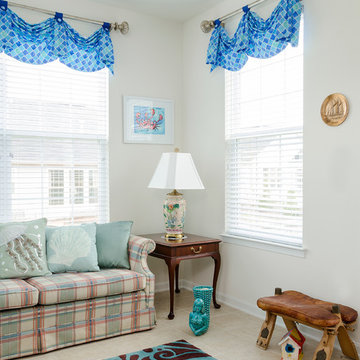
The sunroom from a different angle. Note the cowhide bench and the ceramic turquoise mermaid that ties the rug and the valances together. Beachy artwork completes the scene.
Photos by John Magor
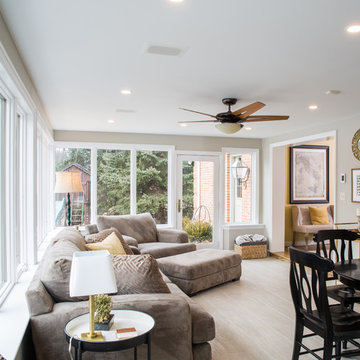
Transitional Wyomissing PA Sunroom remodel with porcelain tile floors and Schluter Ditra-Heat electric floor warming makes a lovely, cozy place to entertain family and friends or to simply relax! Andersen 400 Series casement windows and doors make it energy efficient for both summer and winter.
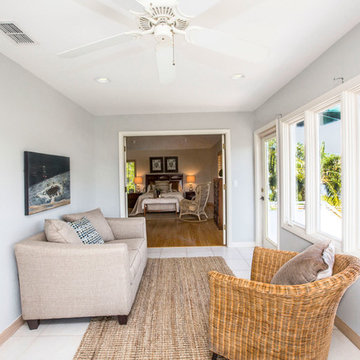
NonStop Staging, Florida Room, Photography by Christina Cook Lee
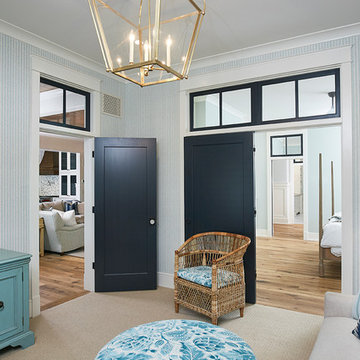
The best of the past and present meet in this distinguished design. Custom craftsmanship and distinctive detailing give this lakefront residence its vintage flavor while an open and light-filled floor plan clearly marks it as contemporary. With its interesting shingled rooflines, abundant windows with decorative brackets and welcoming porch, the exterior takes in surrounding views while the interior meets and exceeds contemporary expectations of ease and comfort.
A Grand ARDA for Custom Home Design goes to
Visbeen Architects, Inc.
Designers: Visbeen Architects, Inc.with Vision Interiors by Visbeen
From: East Grand Rapids, Michigan
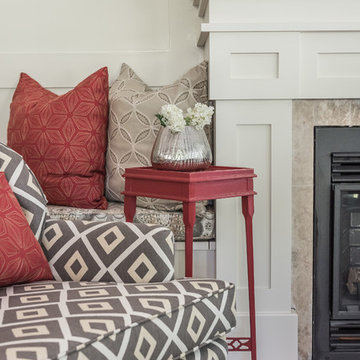
The clients existing swivel club chairs were reupholstered in a playful diamond fabric.
Photo credit: Stephanie Brown Photography
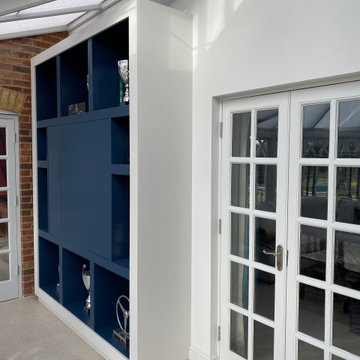
This client is a racing driver, his hobby, these are a selection of his best trophies which we measured to make sure they fit correctly. At night there is concealed LED lighting that is switched on. The left hand side has a concealed TV behind bi-fold doors.
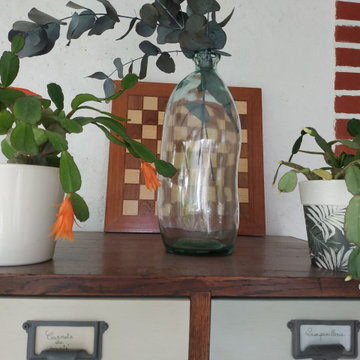
Aménagement complet d'une véranda en respectant le style ancien de la maison en briques et pierre et en lui donnant un côté exotique/jardin d'hiver
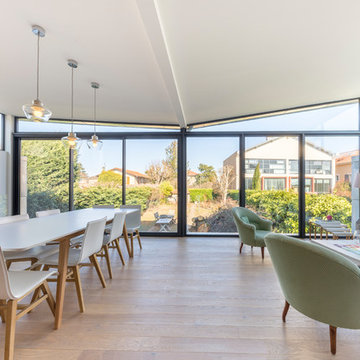
Nous avons construit une extension en ossature bois en utilisant la terrasse existante, et ajouté une nouvelle terrasse sur le jardin.
De la démolition, du terrassement et de la maçonnerie ont été nécessaires pour transformer la terrasse existante de cette maison familiale en une extension lumineuse et spacieuse, comprenant à présent un salon et une salle à manger.
La cave existante quant à elle était très humide, elle a été drainée et aménagée.
Cette maison sur les hauteurs du 5ème arrondissement de Lyon gagne ainsi une nouvelle pièce de 30m² lumineuse et agréable à vivre, et un joli look moderne avec son toit papillon réalisé sur une charpente sur-mesure.
Photos de Pierre Coussié
White Conservatory with Beige Floors Ideas and Designs
10
