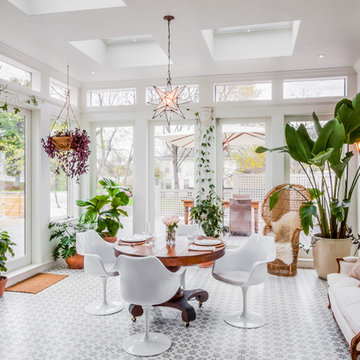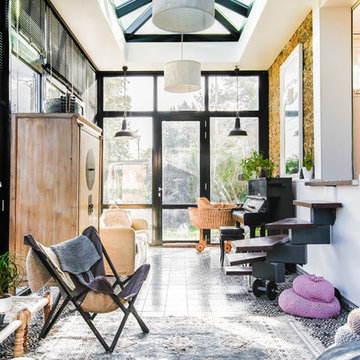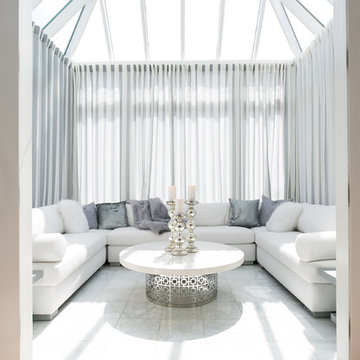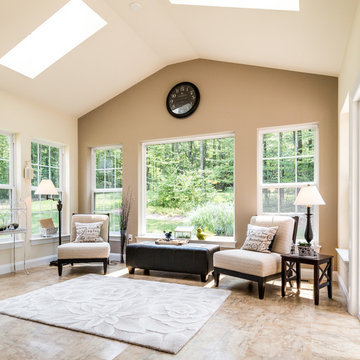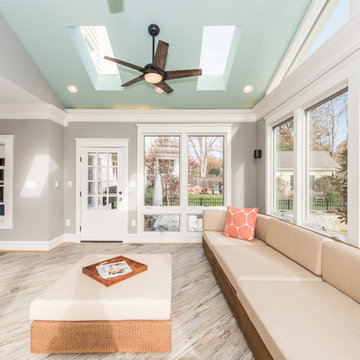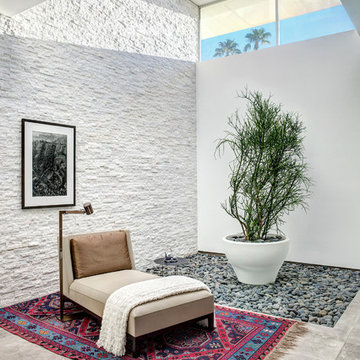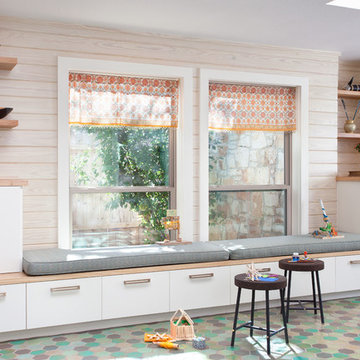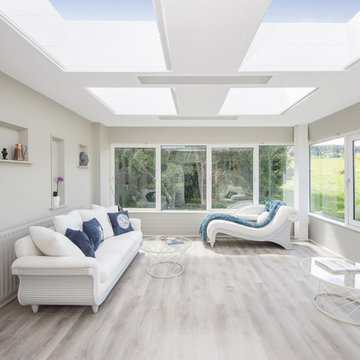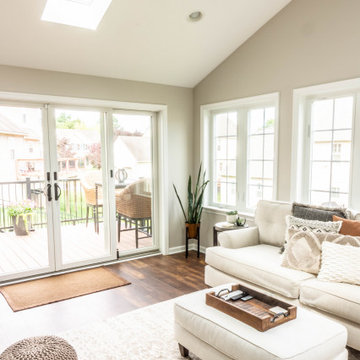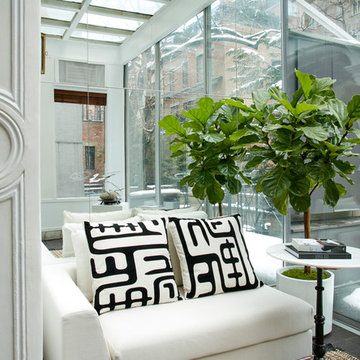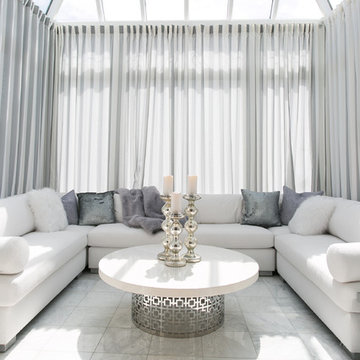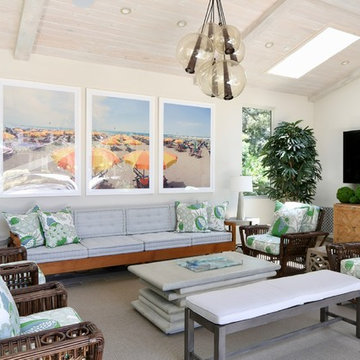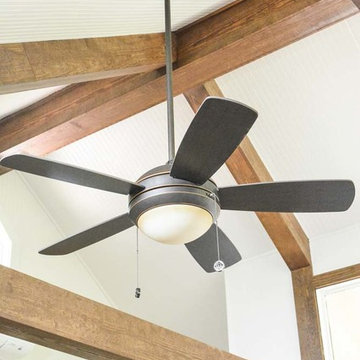White Conservatory with a Skylight Ideas and Designs
Refine by:
Budget
Sort by:Popular Today
41 - 60 of 286 photos
Item 1 of 3
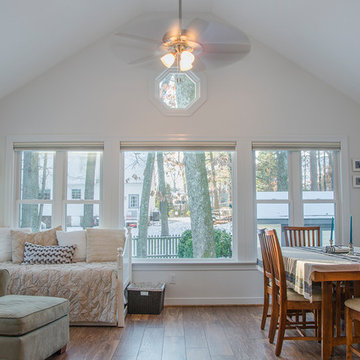
Multi-purpose sunroom with space to entertain, dine, and house guests
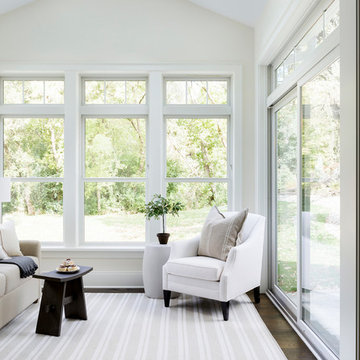
This sunroom features a vaulted ceiling with skylights for added light. White windows and millwork add to the light airy feeling of the space. Photo by SpaceCrafting
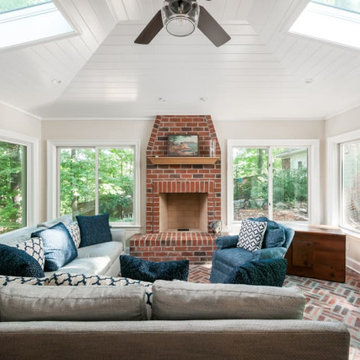
Our clients dreamed of a sunroom that had a lot of natural light and that was open into the main house. A red brick floor and fireplace make this room an extension of the main living area and keeps everything flowing together, like it's always been there.
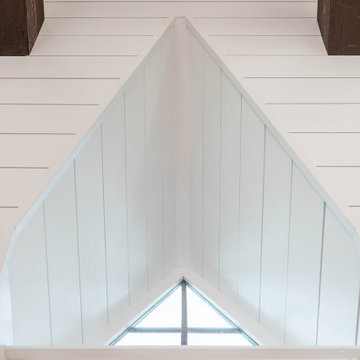
McHugh Architecture designed a unique 3-Seasons Room addition for a family in Brielle, NJ. The home is an old English Style Tudor home. Most old English Style homes tend to have darker elements, where the space can typically feel heavy and may also lack natural light. We wanted to keep the architectural integrity of the Tudor style while giving the space a light and airy feel that invoked a sense of calmness and peacefulness. The space provides 3 seasons of indoor-outdoor entertainment.
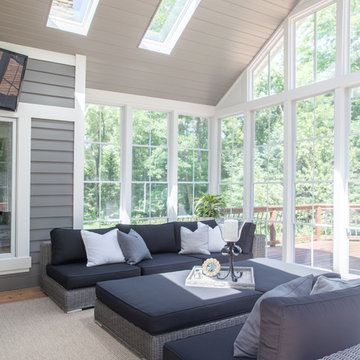
Project by Wiles Design Group. Their Cedar Rapids-based design studio serves the entire Midwest, including Iowa City, Dubuque, Davenport, and Waterloo, as well as North Missouri and St. Louis.
For more about Wiles Design Group, see here: https://wilesdesigngroup.com/
To learn more about this project, see here: https://wilesdesigngroup.com/stately-family-home
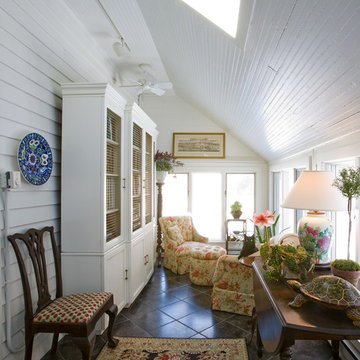
Christopher Kolk, photographer.
Old screened porch was enclosed to make a sunroom. Heated floor with large tiles laid on the diagonal. Comfortable seating area with tufted ottoman to put your feet on or to be used as extra seat. Gate leg table can be opened for dining or as a place to spread out a project. Wonderful warm sunny room in the winter or with all the windows open still acts as a porch in the summer.
White Conservatory with a Skylight Ideas and Designs
3
