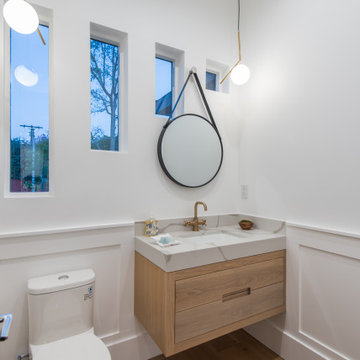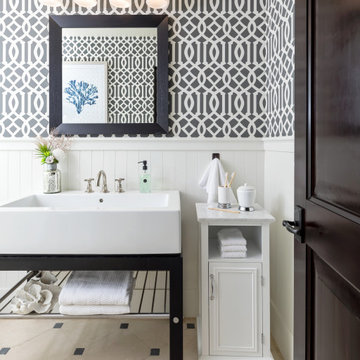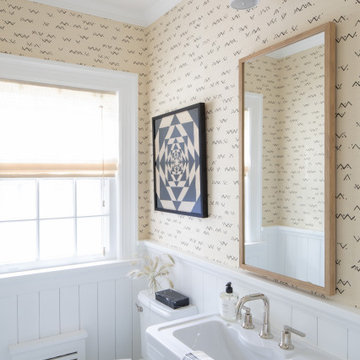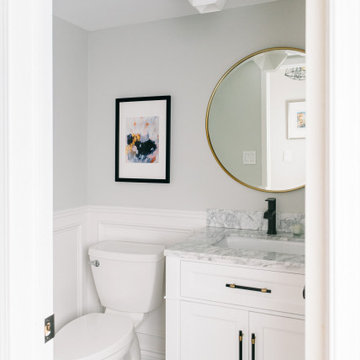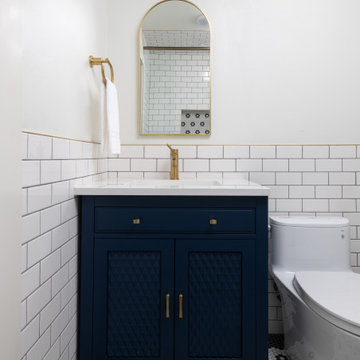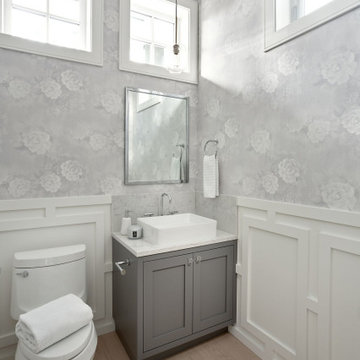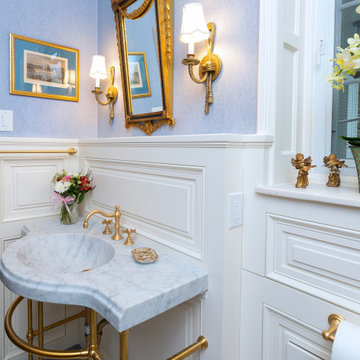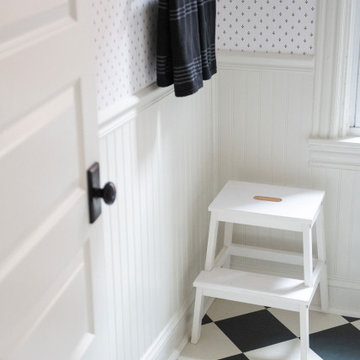White Cloakroom with Wainscoting Ideas and Designs
Refine by:
Budget
Sort by:Popular Today
21 - 40 of 74 photos
Item 1 of 3
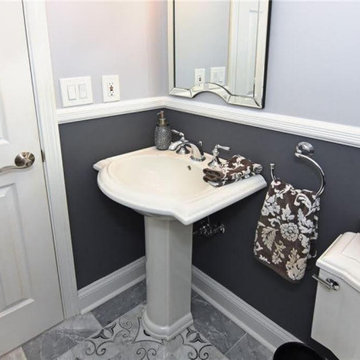
An interior design collaboration with the homeowners offers a well connected transitional style throughout the home. From an open concept kitchen and family room, to a guest powder room, spacious Master Bathroom, and coordination of paint and window treatments for the Living Room, Dining Room, and Master Bedroom. Interior Design by True Identity Concepts.
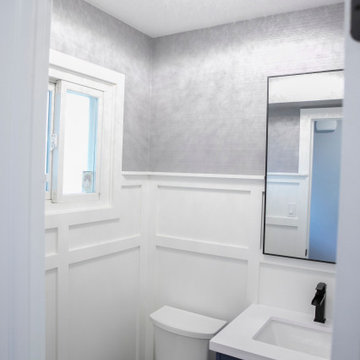
Small space with a BIG statement. Tall wainscotting makes the room feel taller that it actually is.
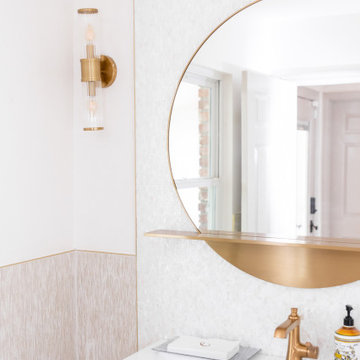
Renovation from an old Florida dated house that used to be a country club, to an updated beautiful Old Florida inspired kitchen, dining, bar and keeping room.
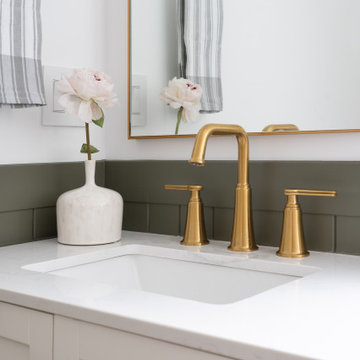
Sweet powder room with earthy natural tones. Gold hardware and fixtures add an elegant touch to the space, while the darker wainscoting adds a little something extra.
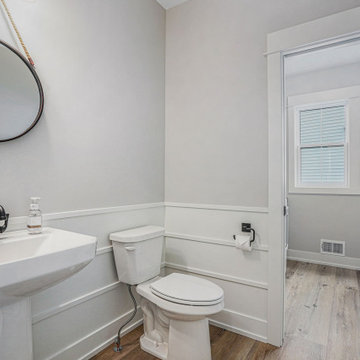
This quiet condo transitions beautifully from indoor living spaces to outdoor. An open concept layout provides the space necessary when family spends time through the holidays! Light gray interiors and transitional elements create a calming space. White beam details in the tray ceiling and stained beams in the vaulted sunroom bring a warm finish to the home.

The powder room, located off the kitchen and main entry, is designed with natural elements in mind. Including, the stone rock knobs, walnut live edge countertop, and cross sections of firewood wallpaper.
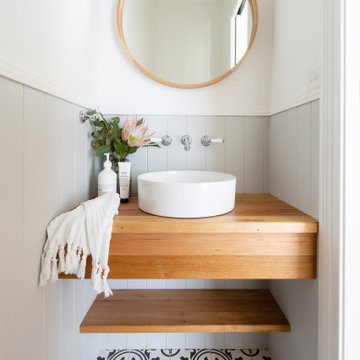
For this knock down rebuild, in the established Canberra suburb of Yarralumla, the client's brief was modern Hampton style. The main finishes include Hardwood American Oak floors, shaker style joinery, patterned tiles and wall panelling, to create a classic, elegant and relaxed feel for this family home. Built by CJC Constructions. Photography by Hcreations.
White Cloakroom with Wainscoting Ideas and Designs
2



