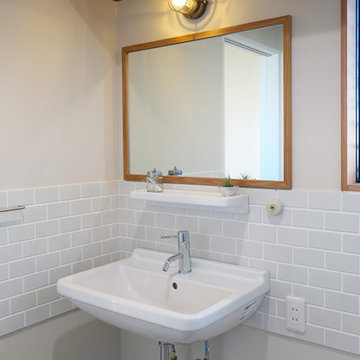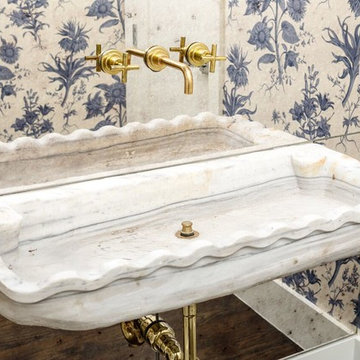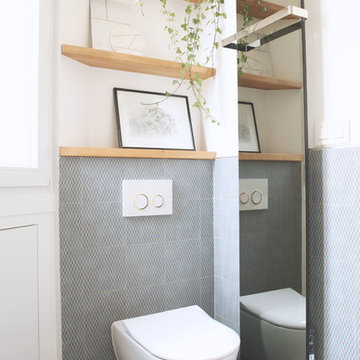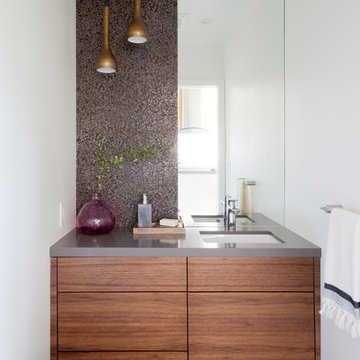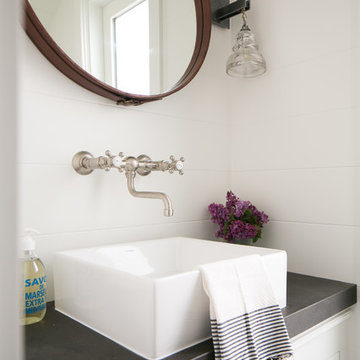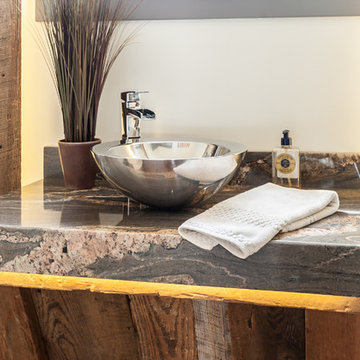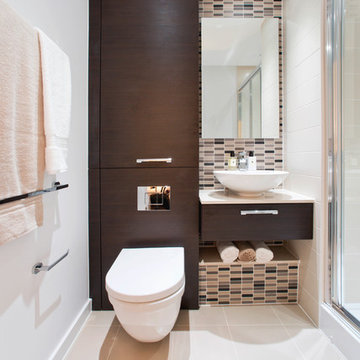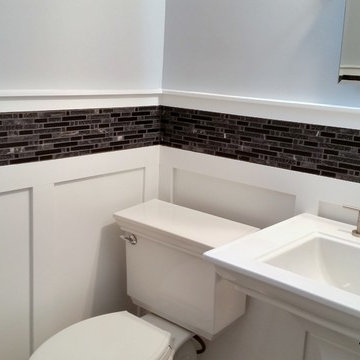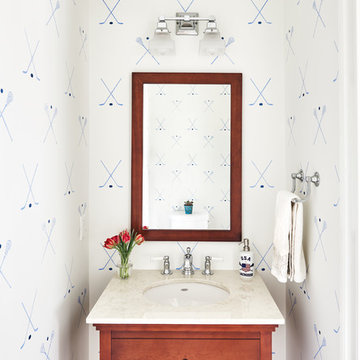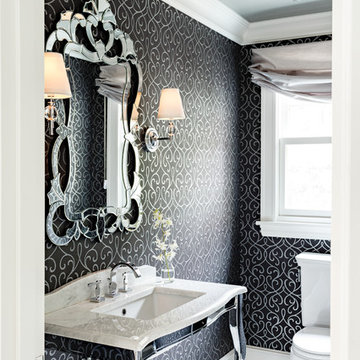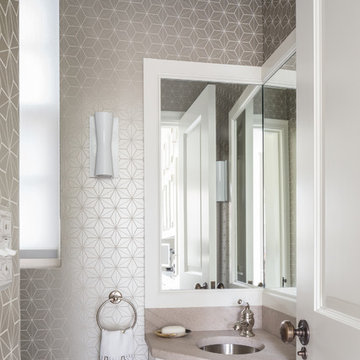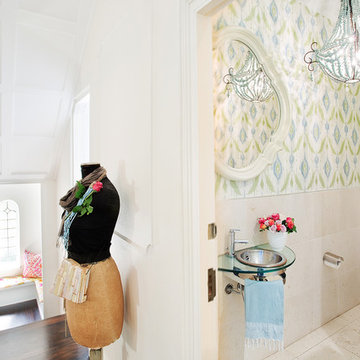White Cloakroom Ideas and Designs
Refine by:
Budget
Sort by:Popular Today
201 - 220 of 27,736 photos
Item 1 of 2
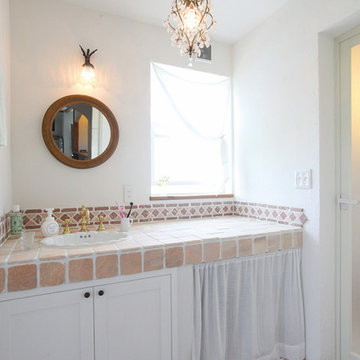
洞窟のような塗り壁の階段
アンティークのドアや水廻りのタイルは
ショップをたくさん回って見つけたお気に入り
照明や雑貨にもこだわった内外装はフランスの田舎に建つような家
暖かなぬくもりのあるアンティーク調の家になりました
延床面積:34.89坪
A new-renovation of a Beacon Hill townhouse gets a new look. It was clear from the beginning we needed to seamlessly meld old and new to bring a fresh approach to the interiors of this new home for a young family. Our client owned beautiful antiques and some well-loved, but worn pieces that had the right lines but needed a style upgrade. With a wonderful, engaged client we artfully edited, re-covered and added many new pieces to create a cohesive style with classic forms. The new home is a perfect mixture of beautiful fabrics, functional custom millwork, unique decorative lighting and elegant wall coverings, carpets, and window treatments.
Eric Roth Photography

Shop the Look, See the Photo Tour here: https://www.studio-mcgee.com/studioblog/2016/4/4/modern-mountain-home-tour
Watch the Webisode: https://www.youtube.com/watch?v=JtwvqrNPjhU
Travis J Photography

This remodel went from a tiny story-and-a-half Cape Cod, to a charming full two-story home. This lovely Powder Bath on the main level is done in Benjamin Moore Gossamer Blue 2123-40.
Space Plans, Building Design, Interior & Exterior Finishes by Anchor Builders. Photography by Alyssa Lee Photography.
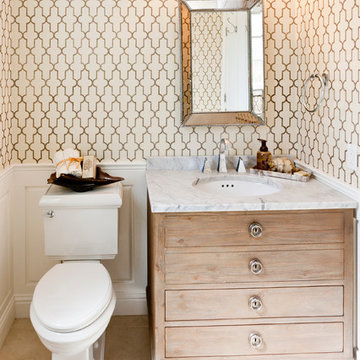
Interior design by Jennifer Loffer of Henry Rylan.
www.HenryRylan.com
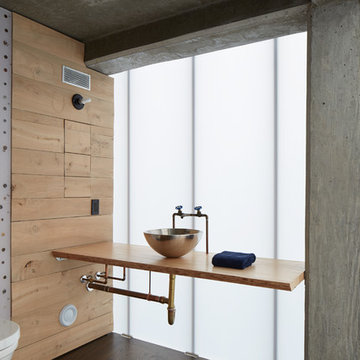
Phillip Ennis
the husbands private bath, with polycarb button wall and reclaimed siding
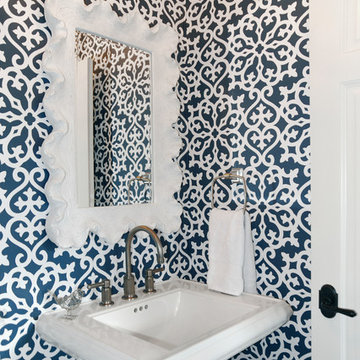
This remodel consisted of a whole house transformation. We took this 3 bedroom dated home and turned it into a 5 bedroom award winning showpiece, all without an addition. By reworking the awkward floor plan and lowering the living room floor to be level with the rest of the house we were able to create additional space within the existing footprint of the home. What was once the small lack-luster master suite, is now 2 kids bedrooms that share a jack and jill bath. The master suite was relocated to the first floor, and the kitchen that was located right at the front door, is now located in the back of the home with great access to the patio overlooking the golf course.
View more about this project and our company at our website: www.davefox.com
White Cloakroom Ideas and Designs
11
