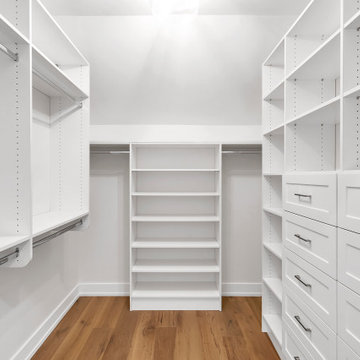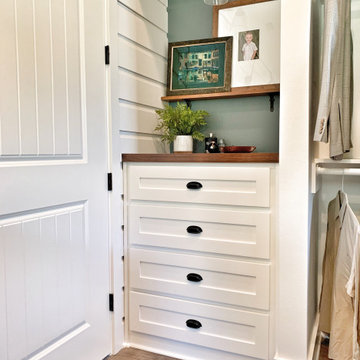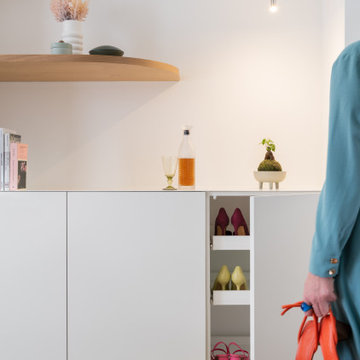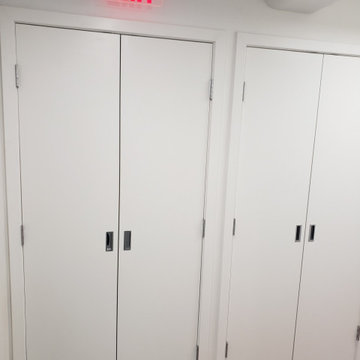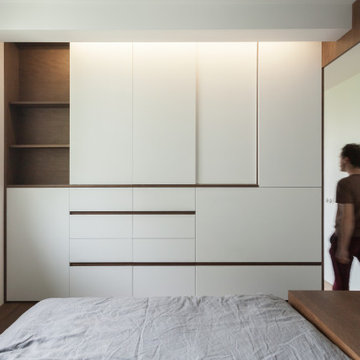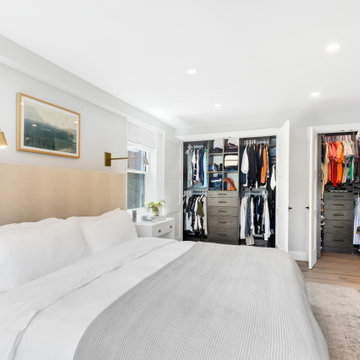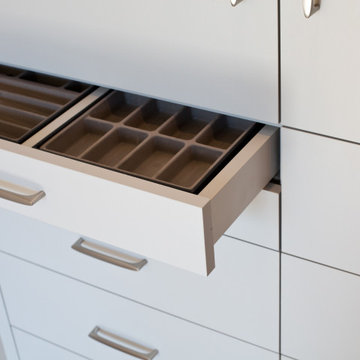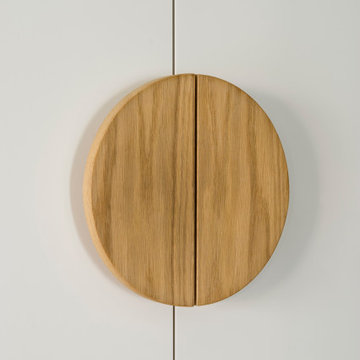White Built-in Wardrobe Ideas and Designs
Refine by:
Budget
Sort by:Popular Today
81 - 100 of 546 photos
Item 1 of 3
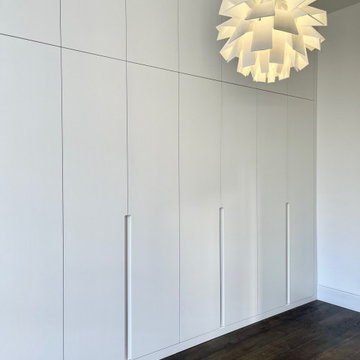
This wardrobe and storage design feature modern flat doors, sprayed to match perfectly wall colours, cut-in handles, and beautiful linen interior texture.
The fully fitted wardrobes reaches the clinging height to maximise available space and create as much as possible storage. The hallway storage cleverly accommodates the washing machine and multiple shelves above.
The bedroom window was dressed with a pair of medium weight linen curtains hung on contemporary black pole at the ceiling height; with added sheer white blinds for privacy.
The warm natural linen fabric softens the spaces and creates a feeling of cosy bedroom.
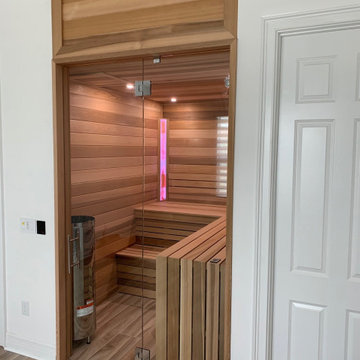
Closet transformation to this beautiful 6' x 9' custom sauna. Himalayan Salt corner lamps, class A Red Cedar, and Cilindro heater by Harvia.
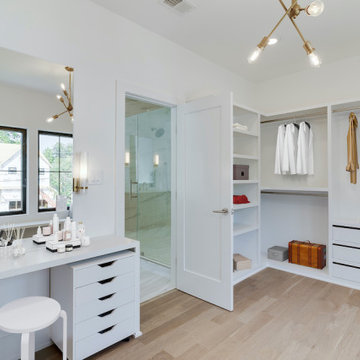
Delicate pendants with metal accents, a bright palette, and sleek fixtures are the highlights of this new build with interiors designed by our Virginia studio:
---
Project designed by Pasadena interior design studio Amy Peltier Interior Design & Home. They serve Pasadena, Bradbury, South Pasadena, San Marino, La Canada Flintridge, Altadena, Monrovia, Sierra Madre, Los Angeles, as well as surrounding areas.
For more about Amy Peltier Interior Design & Home, click here: https://peltierinteriors.com/
To learn more about this project, click here:
https://peltierinteriors.com/portfolio/vienna-modern-glam/
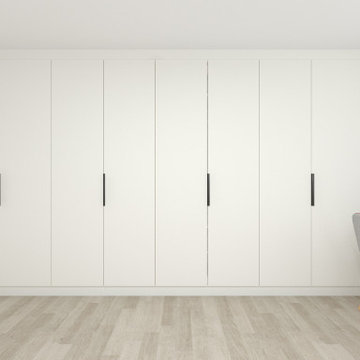
Fitted Bifold Hinged Wardrobe in alpine white beige linen. To order, call now at 0203 397 8387 & book your Free No-obligation Home Design Visit.
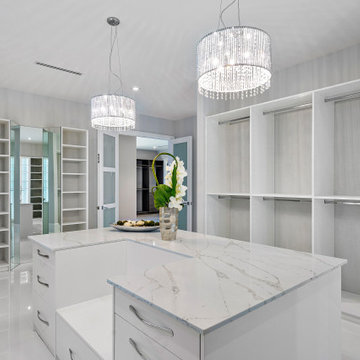
This new construction estate by Hanna Homes is prominently situated on Buccaneer Palm Waterway with a fantastic private deep-water dock, spectacular tropical grounds, and every high-end amenity you desire. The impeccably outfitted 9,500+ square foot home features 6 bedroom suites, each with its own private bathroom. The gourmet kitchen, clubroom, and living room are banked with 12′ windows that stream with sunlight and afford fabulous pool and water views. The formal dining room has a designer chandelier and is serviced by a chic glass temperature-controlled wine room. There’s also a private office area and a handsome club room with a fully-equipped custom bar, media lounge, and game space. The second-floor loft living room has a dedicated snack bar and is the perfect spot for winding down and catching up on your favorite shows.⠀
⠀
The grounds are beautifully designed with tropical and mature landscaping affording great privacy, with unobstructed waterway views. A heated resort-style pool/spa is accented with glass tiles and a beautiful bright deck. A large covered terrace houses a built-in summer kitchen and raised floor with wood tile. The home features 4.5 air-conditioned garages opening to a gated granite paver motor court. This is a remarkable home in Boca Raton’s finest community.⠀
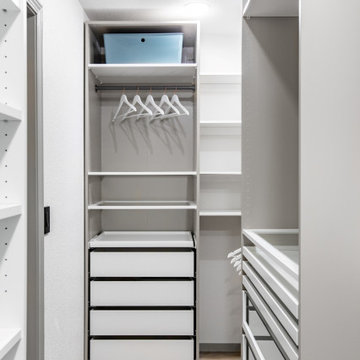
Primary closet, custom designed using two sections of Ikea Pax closet system in mixed colors (beige cabinets, white drawers and shelves, and dark gray rods) with plenty of pull out trays for jewelry and accessories organization, and glass drawers. Additionally, Ikea's Billy Bookcase was added for shallow storage (11" deep) for hats, bags, and overflow bathroom storage. Back of the bookcase was wallpapered in blue grass cloth textured peel & stick wallpaper for custom look without splurging. Short hanging area in the secondary wardrobe unit is planned for hanging bras, but could also be used for hanging folded scarves, handbags, shorts, or skirts. Shelves and rods fill in the remaining closet space to provide ample storage for clothes and accessories. Long hanging space is located on the same wall as the Billy bookcase and is hung extra high to keep floor space available for suitcases or a hamper. Recessed lights and decorative, gold star design flush mounts light the closet with crisp, neutral white light for optimal visibility and color rendition.
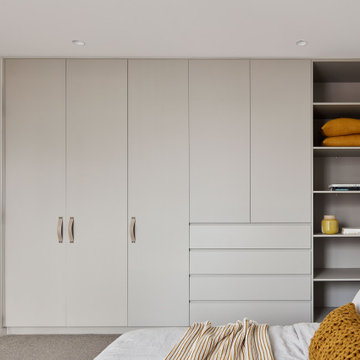
Closet at the Ferndale Home in Glen Iris Victoria.
Builder: Mazzei Homes
Architecture: Dan Webster
Furniture: Zuster Furniture
Kitchen, Wardrobes & Joinery: The Kitchen Design Centre
Photography: Elisa Watson
Project: Royal Melbourne Hospital Lottery Home 2020
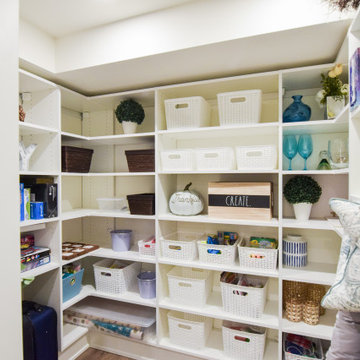
California Closets helped to design this wonderful storage bonus area in this beautiful basement
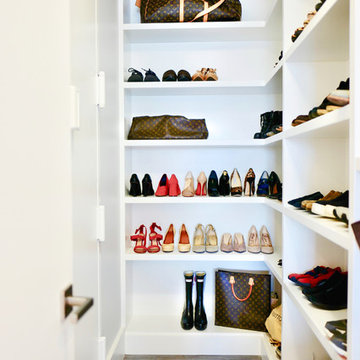
modern closet renovation at one of our client's boston properties designed by sacha jacq interiors.
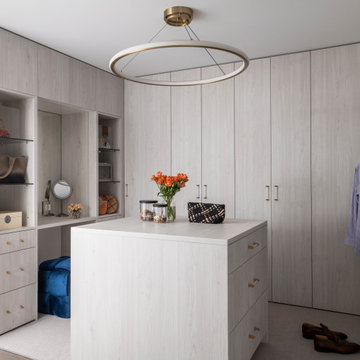
Open plan closet. White washed wood with full height cabinets. Island with drawers. Vanity area for makeup. Glass shelves with lighting. Brass pendant fixtures.
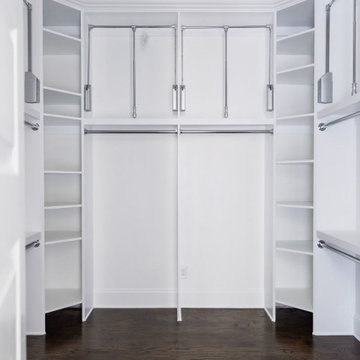
A beautifully crafted 6BR | 5BA designer home, thoughtfully curated to enhance everyday living through the union of art & functional home design. Upon arrival, a porte-cochère ushers you into the motor court. Notice how the architectural details & landscape elements flow continuously on all sides of the home. The attention to detail is paramount. Premium materials, paired selectively in black & white, deliver dramatic contrasts that abound in beauty. A cathedral ceiling in the heart of the home directs attention towards an impressive, floor-to-ceiling masonry fireplace showcasing a solid beam, heart pine mantel circa 1895. Recharge in the well-appointed master suite complete with heated floors, curbless shower, free-standing tub, & a luxurious custom closet. Brilliant lighting throughout. Dedicated home office (flex space with separate entrance), 2nd bedroom on main, & so much more!
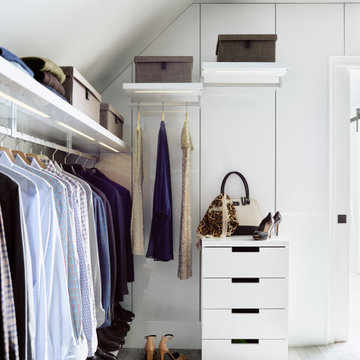
The walk-in dressing room features an abundance of storage solutions including custom shoe racks, drawers, hanging rods, a window seat with drawer storage, and an island "dresser". The entire space has integrated LED lighting.
White Built-in Wardrobe Ideas and Designs
5
