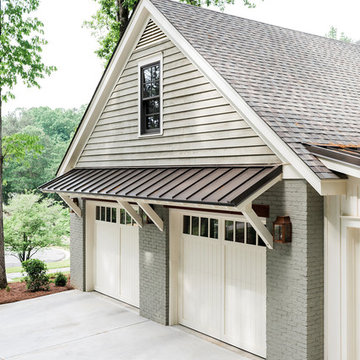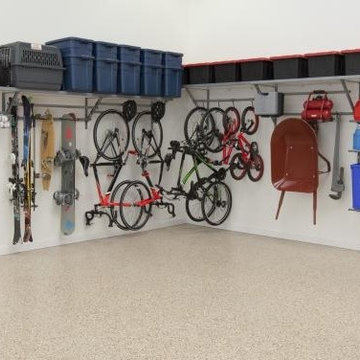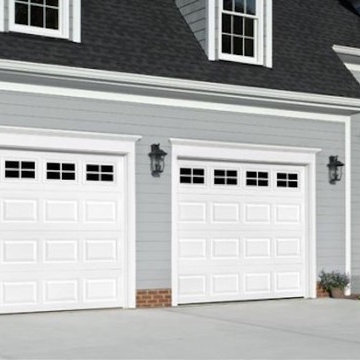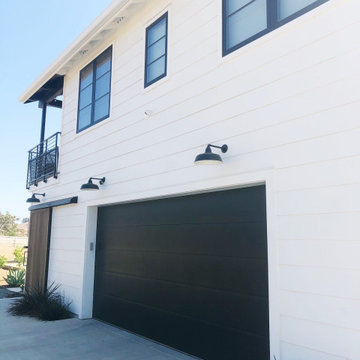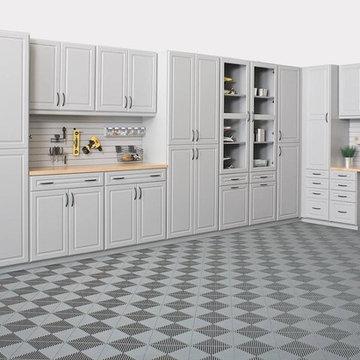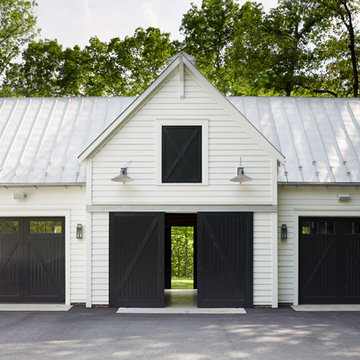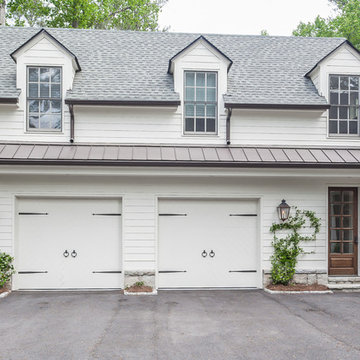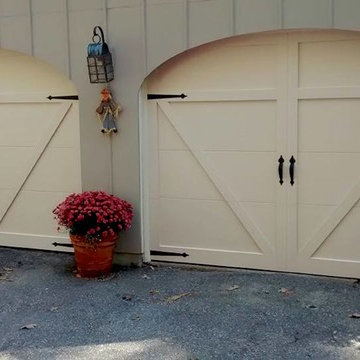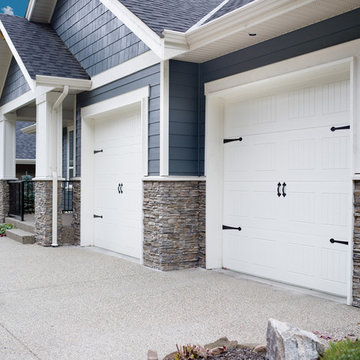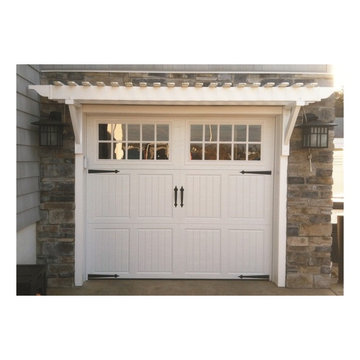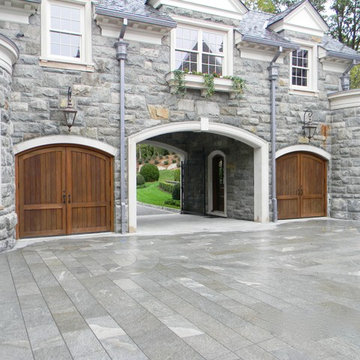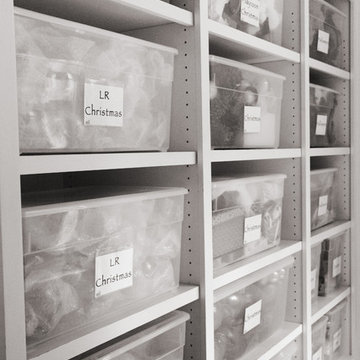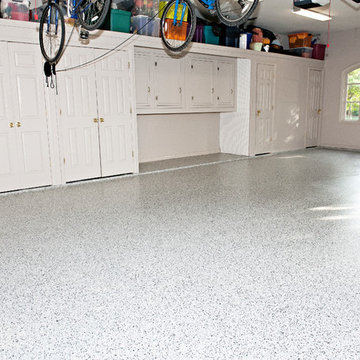White, Beige Garage Ideas and Designs
Refine by:
Budget
Sort by:Popular Today
1 - 20 of 11,731 photos
Item 1 of 3
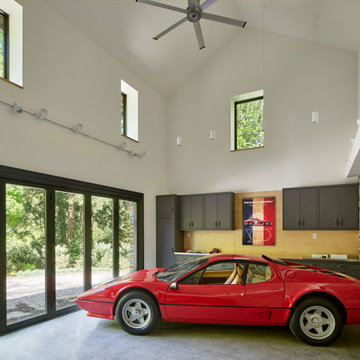
Archer & Buchanan designed a standalone garage in Gladwyne to hold a client’s vintage car collection. The new structure is set into the hillside running adjacent to the driveway of the residence. It acts conceptually as a “gate house” of sorts, enhancing the arrival experience and creating a courtyard feel through its relationship to the existing home. The ground floor of the garage features telescoping glass doors that provide easy entry and exit for the classic roadsters while also allowing them to be showcased and visible from the house. A contemporary loft suite, accessible by a custom-designed contemporary wooden stair, accommodates guests as needed. Overlooking the 2-story car space, the suite includes a sitting area with balcony, kitchenette, and full bath. The exterior design of the garage incorporates a stone base, vertical siding and a zinc standing seam roof to visually connect the structure to the aesthetic of the existing 1950s era home.
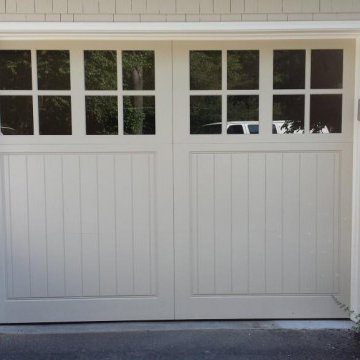
Have you ever been romanced by Europe’s cobblestone streets and classic entryways? The Euro-Dor® collection was designed for you. Manufactured from advanced materials that require very low-maintenance and provide enduring good looks, our Euro-Dor® designs bring Old-World class and polish to your home. Nothing will replace the sense of pride you will feel when you roll up to your garage dressed in a Fimbel Euro-Dor®.
What makes our Euro-Dor® so unique? We carve our designs into the face of the surface material of the door. This makes them extraordinarily customizable — if you can dream it, Garage Headquarters can make it.
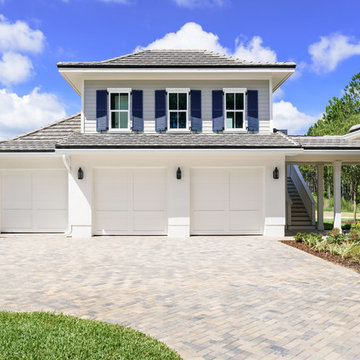
Glenn Layton Homes, LLC, "Building Your Coastal Lifestyle"
Jeff Westcott Photography
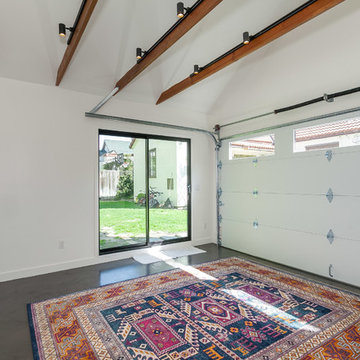
Perfect utilization of a detached, 2 car garage.
Now it has closets, a bathroom, amazing flooring and a sliding door
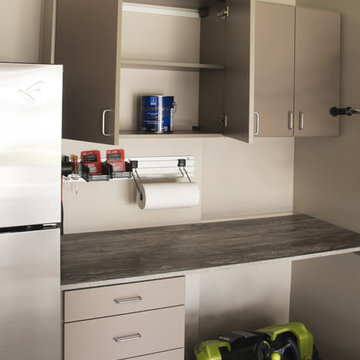
Designed by Teri Magee of Closet Works
This design, while highly functional with its spacious cabinets and walltrack system, is also stylish with its Milky Way laminate and stand-out Intrigue countertop. The garage storage cabinets are perfectly out of reach of small children and can store a number of dangerous materials including cans of paint as shown.
White, Beige Garage Ideas and Designs
1


