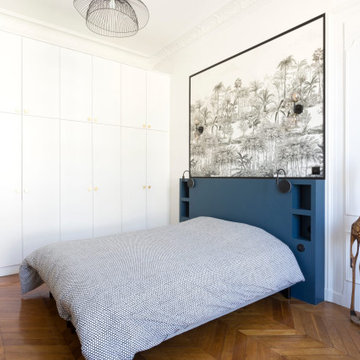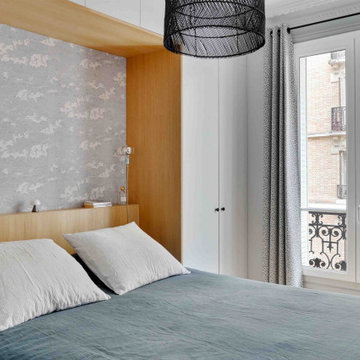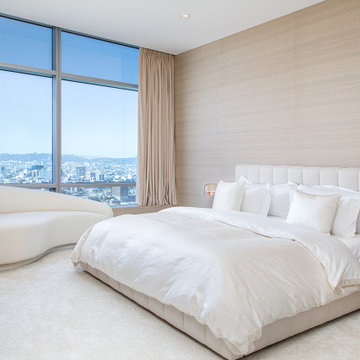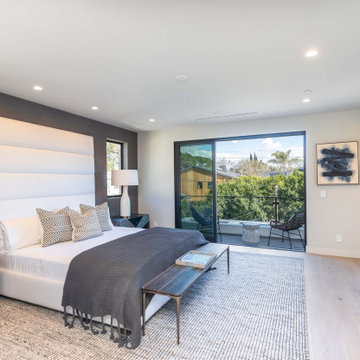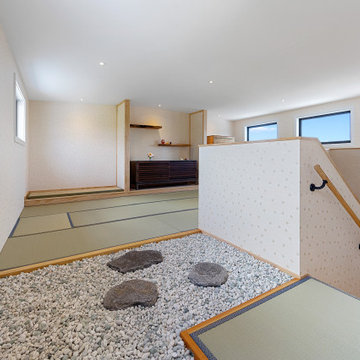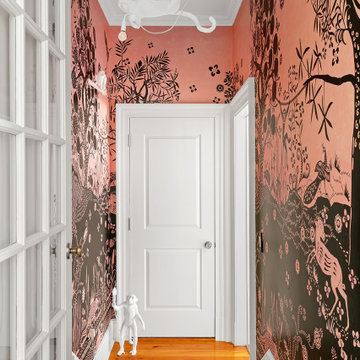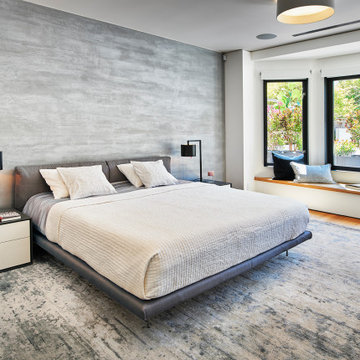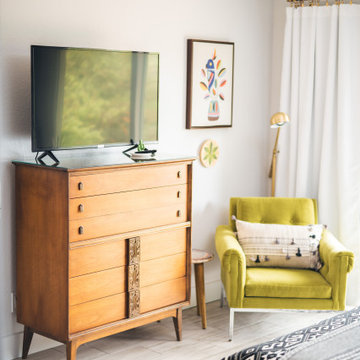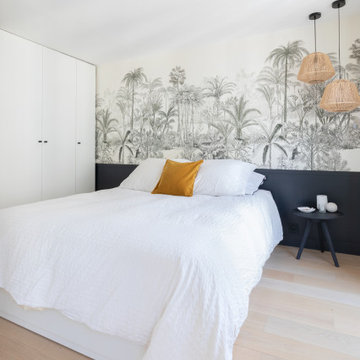White Bedroom with Wallpapered Walls Ideas and Designs
Refine by:
Budget
Sort by:Popular Today
161 - 180 of 2,543 photos
Item 1 of 3
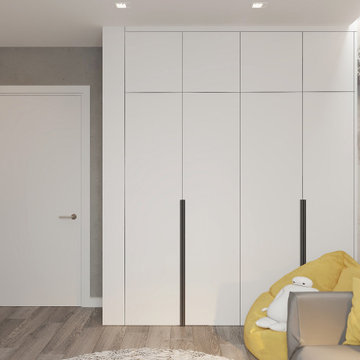
The Caprice Light wardrobe is one of our favourite bespoke wardrobes in a contemporary style.
It features a matte and very smooth exterior surface. The beauty of it is, that it does not leave fingerprints. It is soft and pleasant to the touch.
The wooden handle of your choice creates its own charm. We prefer the long natural wood handle. It emphasizes its modern and sleek look.
Overall, the caprice style fits very well in modern flats and new-build houses with both high and lower level ceilings.
The price starts from £1150 + vat per linear meter.
If your space is 3m wide and 2.36 high, then the total price for your Caprice custom-made wardrobe will be in the range of £3450-4000 + vat.
Simple internal layout for those who love to keep things simple, yet good looking.
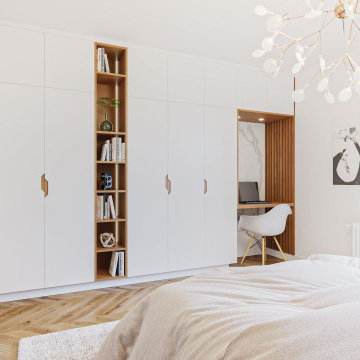
Inspirée par le bassin d’Arcachon, lieu cher aux propriétaires, cette chambre invite au repos et à l’évasion de la nature.
La symétrie calme que dessinent les niches équipées de tablettes en Dekton effet marbre, sur lesquelles les jeux de tasseaux en chêne massif s’appuient, croise la ligne horizontale du sous-bassement tête de lit en placo et crée une structure géométrique claire.
Elle invite d’autant plus à la quiétude qu’elle est illustrée d’un papier-peint aux motifs d’une grande légèreté.
Un dressing sur mesure en laque satiné blanche, avec prise de main intégrée en chêne, fait face au lit. Il intègre un espace bureau d’appoint, nécessaire à l’isolement pour le télétravail. Son plateau en chêne massif avec fond de niche en Dekton effet marbre, propose chaleur et unité de matière avec la tête de lit.
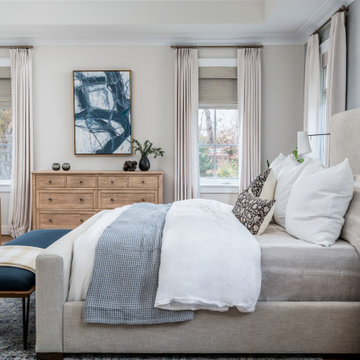
Our clients, a family of five, were moving cross-country to their new construction home and wanted to create their forever dream abode. A luxurious primary bedroom, a serene primary bath haven, a grand dining room, an impressive office retreat, and an open-concept kitchen that flows seamlessly into the main living spaces, perfect for after-work relaxation and family time, all the essentials for the ideal home for our clients! Wood tones and textured accents bring warmth and variety in addition to this neutral color palette, with touches of color throughout. Overall, our executed design accomplished our client's goal of having an open, airy layout for all their daily needs! And who doesn't love coming home to a brand-new house with all new furnishings?
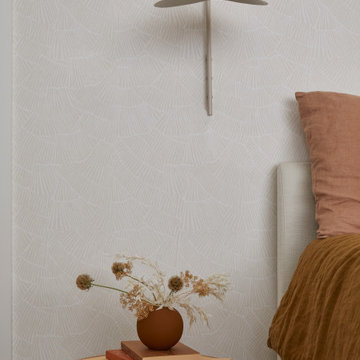
This single family home had been recently flipped with builder-grade materials. We touched each and every room of the house to give it a custom designer touch, thoughtfully marrying our soft minimalist design aesthetic with the graphic designer homeowner’s own design sensibilities. One of the most notable transformations in the home was opening up the galley kitchen to create an open concept great room with large skylight to give the illusion of a larger communal space.
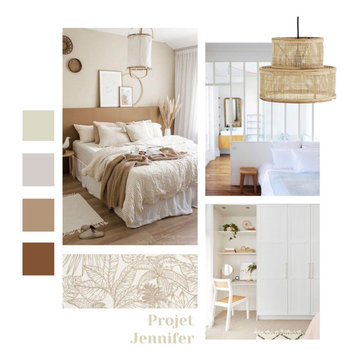
L'objectif de ce projet était de créer un espace chaleureux dans un appartement acheté sur plan en VEFA, neuf et dépourvu de toute histoire. Nous avons apporté de la chaleur et du volume aux pièces par la couleur et les matières naturelles.
Le dossier de conception élaboré pour ce projet comprend la réalisation de planches d'ambiance, de 3D photo réalistes, de plans et d'une shopping list qui permet au client d'acheter le mobilier et la décoration préconisés dans les vues en 3D.
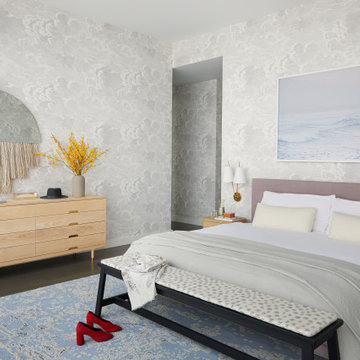
Key decor elements include: Frame bed by De La Espada upholstered in Studio Four Antwerp Linen, Bench by De La Espada upholstered in Kate Loundon Shand fabric
Simple dresser by Kalon Studios, Custom Saru nightstands by Disc Interiors, Half Moon Mirror by Ben & Aja Blanc, Zweig wall lights by Kalmar Werkstätten, Custom Lorenzo rug by Joseph Carini Carpets, Nuvolette wallpaper from Lee Jofa, Melange St Mortiz fabric from ALT for pillows, Matteo linens, Crinkle bedspread from Hay, Dreamland by Marc Gabor from Tappan
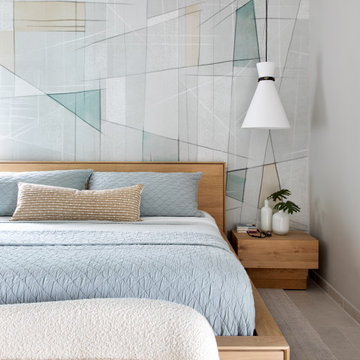
The clients approached us to design them a more modern and organic refuge for their second home on the Texas Coast. They did not want the traditional coastal look but rather a clean look that would accentuate the amazing outdoor view. They frequently entertain and wanted a gathering space as well as functional comfortable bedrooms for their quests. The main areas were gutted and the transformation was everything they hoped for......
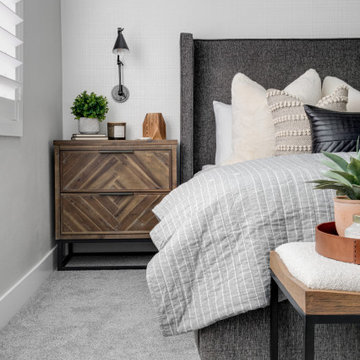
Contemporary Primary Suite
Design: THREE SALT DESIGN Co.
Build: Zalar Homes
Photo: Chad Mellon
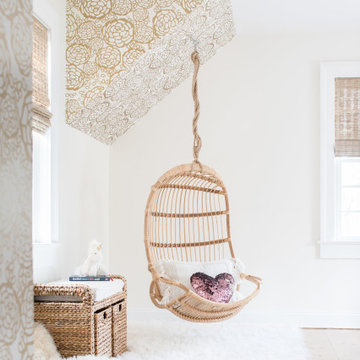
Sometimes what you’re looking for is right in your own backyard. This is what our Darien Reno Project homeowners decided as we launched into a full house renovation beginning in 2017. The project lasted about one year and took the home from 2700 to 4000 square feet.
White Bedroom with Wallpapered Walls Ideas and Designs
9

