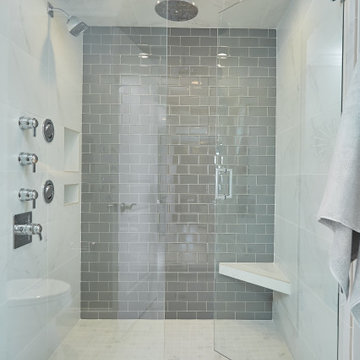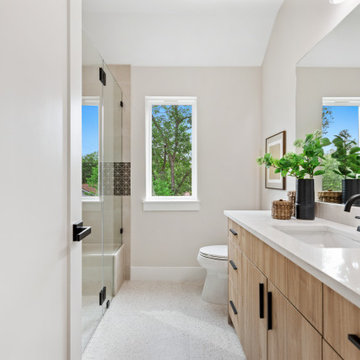White Bathroom with a Shower Bench Ideas and Designs
Refine by:
Budget
Sort by:Popular Today
1 - 20 of 8,277 photos
Item 1 of 3

Light gray leaf patterned mosaic tile accented with falling darker gray leaves creates an interesting motif in this master shower. A pretty shade of blue-gray is perfect for the vanity.

This luxurious master bathroom comes in a classic white and blue color scheme of timeless beauty. The navy blue floating double vanity is matched with an all white quartz countertop, Pirellone sink faucets, and a large linen closet. The bathroom floor is brought to life with a basket weave mosaic tile that continues into the large walk in shower, with both a rain shower-head and handheld shower head.

Frameless shower enclosure with pivot door, a hand held shower head as well as a soft rainwater shower head make taking a shower a relaxing experience. Hand painted concrete tile on the flooring will warm up as it patinas while the porcelain tile in the shower is will maintain its classic look and ease of cleaning. Shower niches for shampoos, new bench and recessed lighting are just a few of the features for the super shower.
Porcelain tile in the shower
Champagne colored fixtures

123 Remodeling’s design-build team gave this bathroom in Bucktown (Chicago, IL) a facelift by installing new tile, mirrors, light fixtures, and a new countertop. We reused the existing vanity, shower fixtures, faucets, and toilet that were all in good condition. We incorporated a beautiful blue blended tile as an accent wall to pop against the rest of the neutral tiles. Lastly, we added a shower bench and a sliding glass shower door giving this client the coastal bathroom of their dreams.

A large walk-in glass shower room with an accent wall of gray glass subway tile and marble-look wall tiles.
Photo by Ashley Avila Photography

This full home mid-century remodel project is in an affluent community perched on the hills known for its spectacular views of Los Angeles. Our retired clients were returning to sunny Los Angeles from South Carolina. Amidst the pandemic, they embarked on a two-year-long remodel with us - a heartfelt journey to transform their residence into a personalized sanctuary.
Opting for a crisp white interior, we provided the perfect canvas to showcase the couple's legacy art pieces throughout the home. Carefully curating furnishings that complemented rather than competed with their remarkable collection. It's minimalistic and inviting. We created a space where every element resonated with their story, infusing warmth and character into their newly revitalized soulful home.

Modern bathroom with grey tile, natural wood cabinets and window for natural light.

Green is this year’s hottest hue and our custom Sharer Cabinetry vanities stun in a gorgeous basil green! Incorporating bold colors into your design can create just the right amount of interest and flare!

This bathroom was a complete gut from the 70's. We kept the floor plan but gave every inch a complete facelift.

Who doesn’t love a clean classic modern style bathroom? I find a white bathroom always looks fresh, light, and most importantly, clean.
The existing bathroom layout was kept with minimal layout changes such as relocating the entrance to the walk-in closet which created more wall space for the vanity.
The existing privacy room for the toilet was kept as-is since the ensuite is an open concept.
Incorporated a larger custom walk-in shower with a bench and niche, and a freestanding soaker bathtub in front of the window.
When you are creating a modern design using mostly white finishes, such as you see here, you need to be strategic and intentional with the use of textures. The cabinetry is a flat white painted surface in Benjamin Moore’s Chantilly Lace, therefore when selecting the tiles for the shower, we opted for a geometric three-dimensional polished tile to contrast the flat texture found on the vanity.
Designed a feature wall in wood accent between the bathtub and primary bedroom. Allows for a beautiful visual separation between both spaces.
Adding matte black faucets and fixtures creates a bold accent. Carrying through the black finish on the shower frame and hardware carries this beautiful detail across all areas of the ensuite. It is distributed and dispersed evenly across the entire design.

Indulge in the ultimate relaxation with our contemporary bathroom renovation that showcases a stylish wall alcove bathtub. Immerse yourself in serenity as you unwind in this chic and inviting centerpiece, designed to elevate your bathing experience to new heights of luxury and comfort.
White Bathroom with a Shower Bench Ideas and Designs
1










 Shelves and shelving units, like ladder shelves, will give you extra space without taking up too much floor space. Also look for wire, wicker or fabric baskets, large and small, to store items under or next to the sink, or even on the wall.
Shelves and shelving units, like ladder shelves, will give you extra space without taking up too much floor space. Also look for wire, wicker or fabric baskets, large and small, to store items under or next to the sink, or even on the wall.  The sink, the mirror, shower and/or bath are the places where you might want the clearest and strongest light. You can use these if you want it to be bright and clear. Otherwise, you might want to look at some soft, ambient lighting in the form of chandeliers, short pendants or wall lamps. You could use accent lighting around your bath in the form to create a tranquil, spa feel, as well.
The sink, the mirror, shower and/or bath are the places where you might want the clearest and strongest light. You can use these if you want it to be bright and clear. Otherwise, you might want to look at some soft, ambient lighting in the form of chandeliers, short pendants or wall lamps. You could use accent lighting around your bath in the form to create a tranquil, spa feel, as well. 