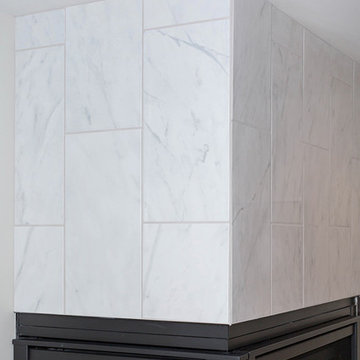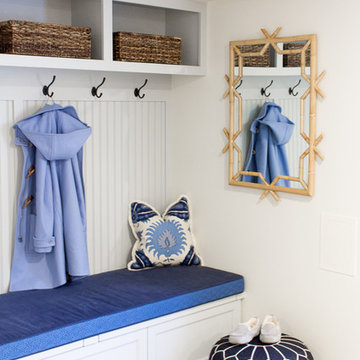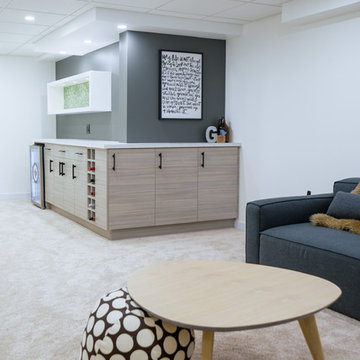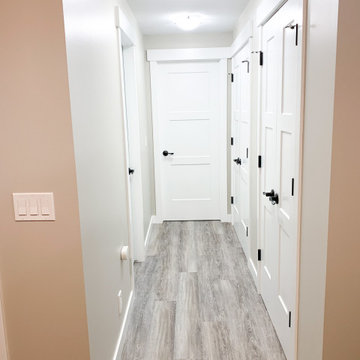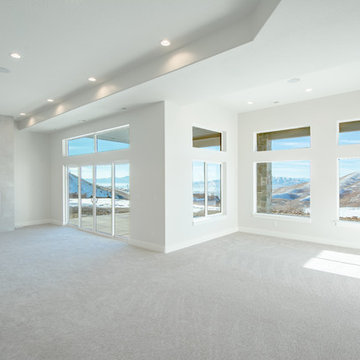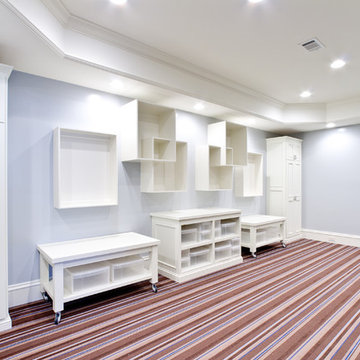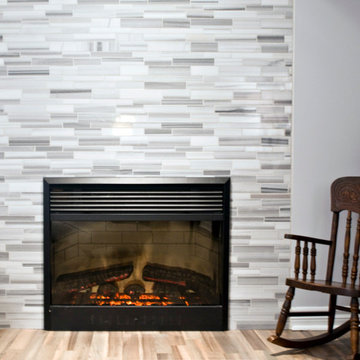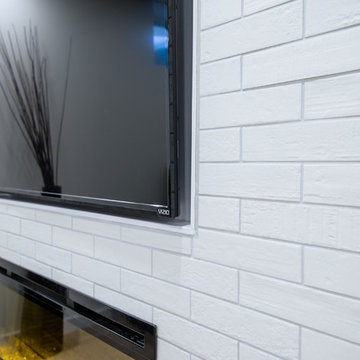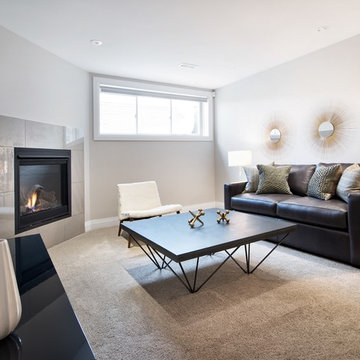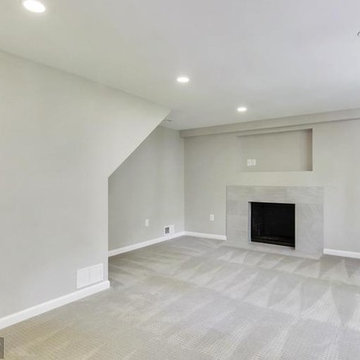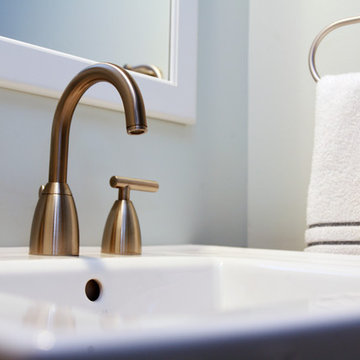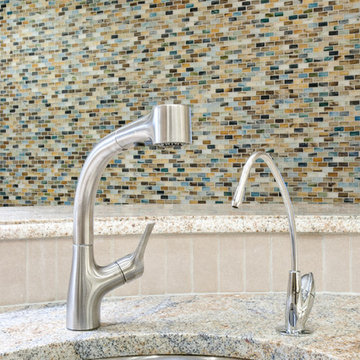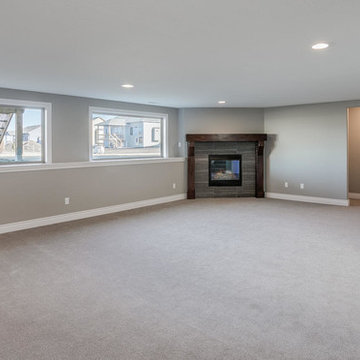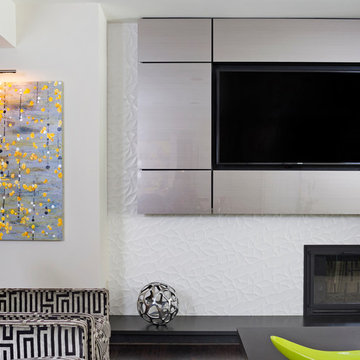White Basement with a Tiled Fireplace Surround Ideas and Designs
Refine by:
Budget
Sort by:Popular Today
101 - 120 of 197 photos
Item 1 of 3
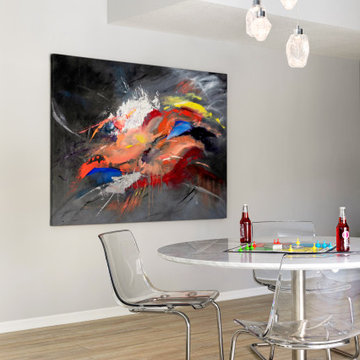
The clients lower level was in need of a bright and fresh perspective, with a twist of inspiration from a recent stay in Amsterdam. The previous space was dark, cold, somewhat rustic and featured a fireplace that too up way to much of the space. They wanted a new space where their teenagers could hang out with their friends and where family nights could be filled with colorful expression.
Light & clear acrylic chairs allow you to embrace the colors beyond the game table. A large piece of impactful art flanks the backdrop - sourced through a local art collage auction where students sell their art.
Check out the before photos for a true look at what was changed in the space.
Photography by Spacecrafting Photography
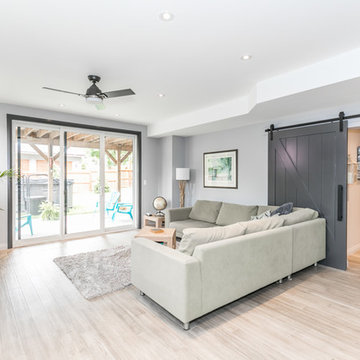
This lot had great potential for a fully finished walkout basement, which is exactly what the clients and their 4 children needed. The home now features 2 games rooms, a large great room, and a fantastic kitchen, all overlooking Lake Simcoe.
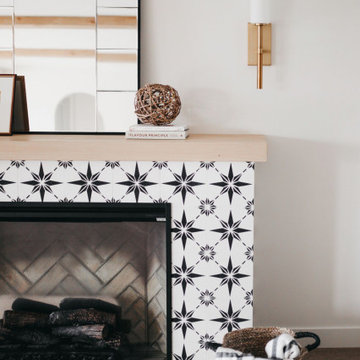
Our client's family immigrated from the tropical island of Mauritius just off the coast of Madagascar. They wanted to bring in elements of their culture while taking advantage of the natural light of their walkout basement. With the creativity of Lisa Clark's design and the craftsmanship of our trade network, we were able to create a functional and fashionable space for their family.
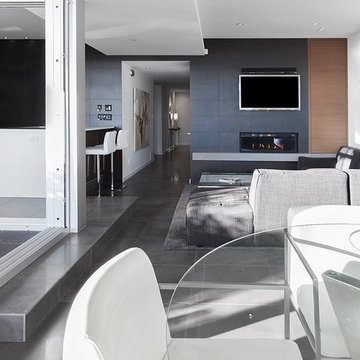
Architectural Consulting + Space Planning, Private Residence, Renovation.
White Rock, BC
Krista Jahnke Photography + Design
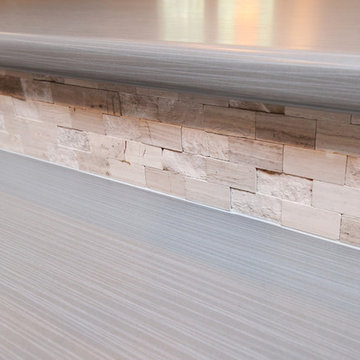
The bar has a full-size refrigerator, microwave and sink. There are plenty of cabinets and drawers for everything they need for hosting parties on game days. The countertops are a very cool, silver-toned textured laminate. The rusted, recycled corrugated metal bar was hand selected by the client.
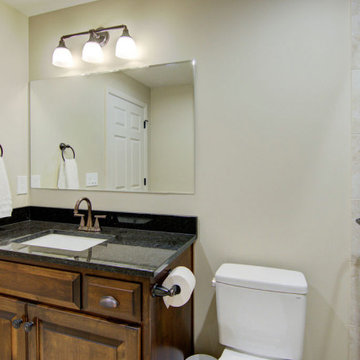
We transform this basement into a sophisticated retreat with a Transitional Style that blends modern elegance with classic touches. The sleek and stylish home bar is the focal point of the space. Featuring a full-sized refrigerator, custom-built cabinets topped with luxurious Santa Cecilia granite countertops, floating shelves, and a gorgeous neutral toned mosaic tile backsplash making it the perfect space for entertaining. Next to the bar illuminated by soft lighting, the wine cellar showcases your collection with floating shelves and glass French doors, while an electric fireplace with the continued mosaic tile backsplash from the bar areas adds continuity, warmth, and ambiance to the living area. Hickory pre-engineered hardwood flooring and the arched doorway leading in the home gym give warmth and character to the space. Guests will feel at home in the cozy guest bedroom, complete with an adjacent bathroom for added convenience. This basement retreat seamlessly combines functionality and style for a space that invites relaxation and indulgence.
White Basement with a Tiled Fireplace Surround Ideas and Designs
6
