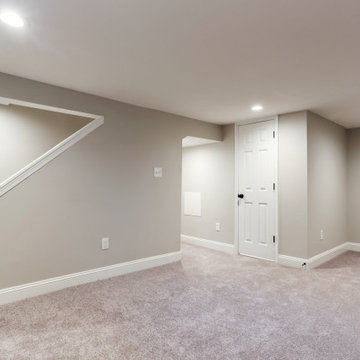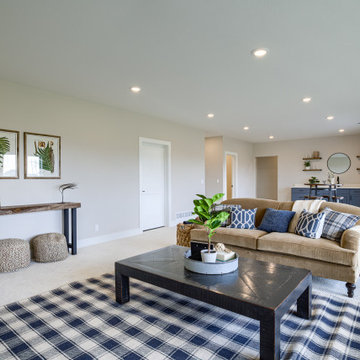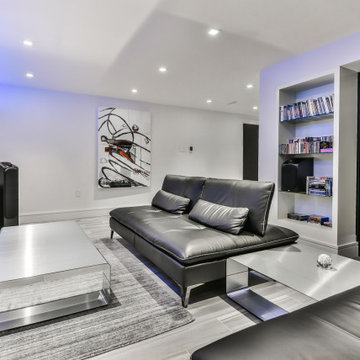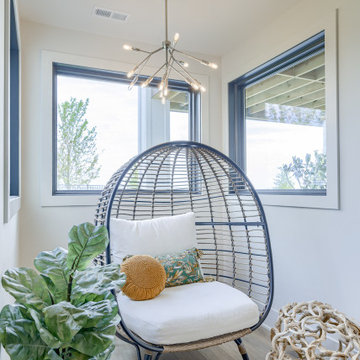White Basement with a Home Cinema Ideas and Designs
Refine by:
Budget
Sort by:Popular Today
61 - 80 of 135 photos
Item 1 of 3
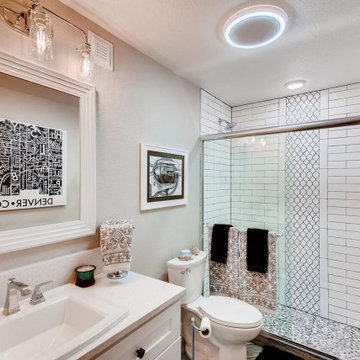
A walkout basement that has it all. A home theater, large wet bar, gorgeous bathroom, and entertainment space.
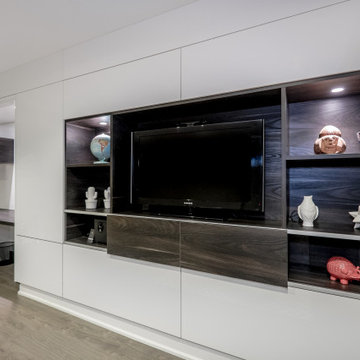
We built a multi-function wall-to-wall TV/entertainment and home office unit along a long wall in a basement. Our clients had 2 small children and already spent a lot of time in their basement, but needed a modern design solution to house their TV, video games, provide more storage, have a home office workspace, and conceal a protruding foundation wall.
We designed a TV niche and open shelving for video game consoles and games, open shelving for displaying decor, overhead and side storage, sliding shelving doors, desk and side storage, open shelving, electrical panel hidden access, power and USB ports, and wall panels to create a flush cabinetry appearance.
These custom cabinets were designed by O.NIX Kitchens & Living and manufactured in Italy by Biefbi Cucine in high gloss laminate and dark brown wood laminate.
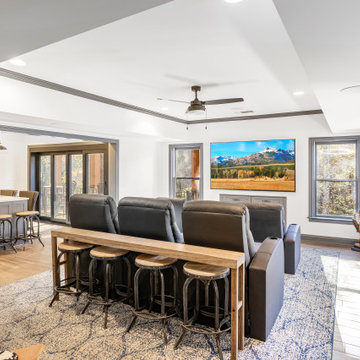
The family/theater room is a beautiful and comfortable space furnished with luxurious gray leather stadium seating, large flat screen TV and a high performing audio system and is a favorite “family” gathering spot for movie nights and socializing.
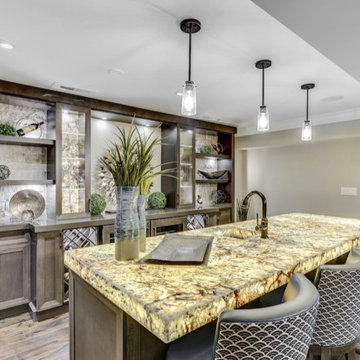
thin DSP Gold quartzite was hand selected by the client to compliment their cabinetry design. LED backlit natural gold quartzite was chosen to illuminate the bar with other ambient lighting. an undercount sink is located in the island.
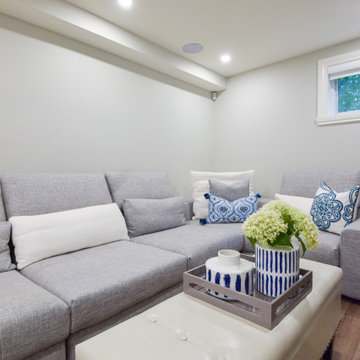
This basement was completely finished and decorated for a young family with kids complete with full bathroom, California Closets, a family room area and a playroom
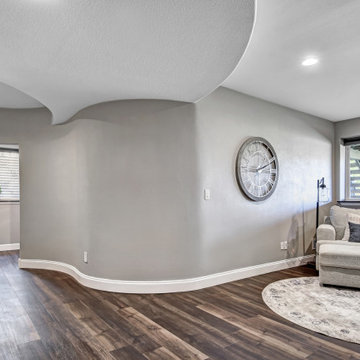
Large finished basement in Suburban Denver with TV room, bar, billiards table, shuffleboard table, basement guest room and guest bathroom.
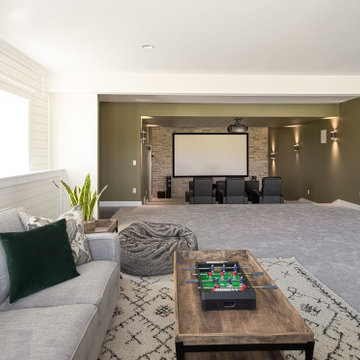
Wood-look Luxury Vinyl Plank by Engineered Floors - New Standard Caicos • Carpet by Mohawk - Knowing Me Silverado
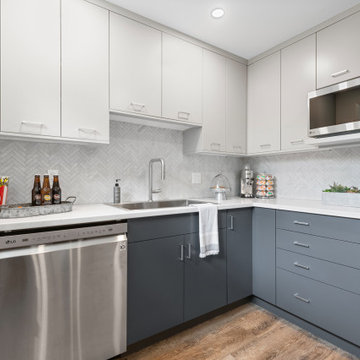
A kitchenette equipped with a full-size fridge & dishwasher. It features two-tone cabinetry & a herringbone backsplash
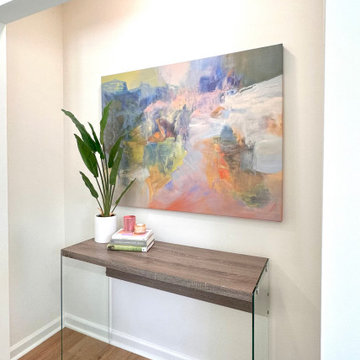
One of the biggest challenges for a basement renovation will be light. In this home, we were able to re-frame the exposed exterior walls for bigger windows. This adds light and also a great view of the Indian Hills golf course!
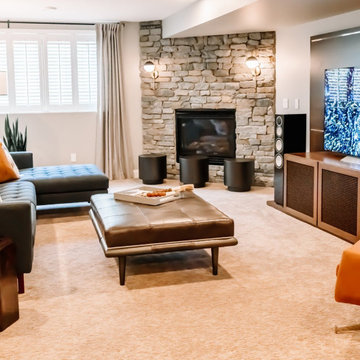
Project by Wiles Design Group. Their Cedar Rapids-based design studio serves the entire Midwest, including Iowa City, Dubuque, Davenport, and Waterloo, as well as North Missouri and St. Louis.
For more about Wiles Design Group, see here: https://wilesdesigngroup.com/
To learn more about this project, see here: https://wilesdesigngroup.com/inviting-and-modern-basement
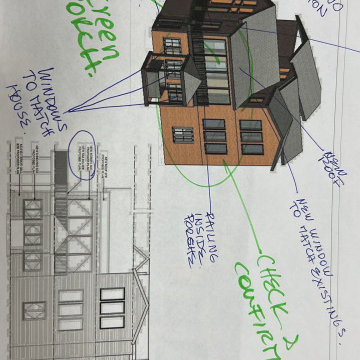
Two-story Addition Project
Basement Extention
Screen Porch
Cantina and Mexican Style Tiling
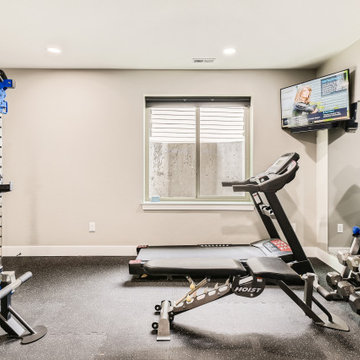
This custom basement offers an industrial sports bar vibe with contemporary elements. The wet bar features open shelving, a brick backsplash, wood accents and custom LED lighting throughout. The theater space features a coffered ceiling with LED lighting and plenty of game room space. The basement comes complete with a in-home gym and a custom wine cellar.
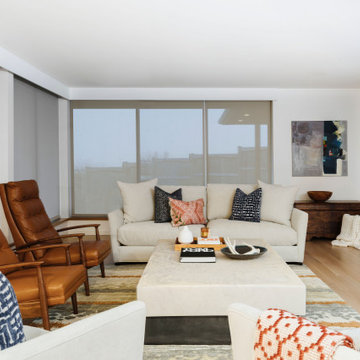
Architecture: FWBA Architects
Interior Design: Chandra Thiessen with FWBA Architects
Interior Styling: Chandra Laine Design Inc.
Art Direction & Photography: Michelle Johnson
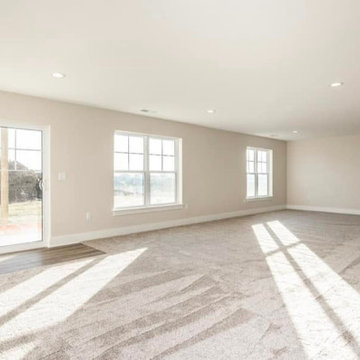
Elevate Your New Basement with Professional Wall and Trim Painting! At Henry's Painting & Contracting, we understand the potential of your newly constructed basement. Our specialized interior painting services for basements create an inviting and versatile space for your family to enjoy. We offer a range of color schemes and trim finishes to suit your vision, whether it's modern and sleek or timeless and classic. With a focus on quality and precision, our team of professional painters transforms your basement into a functional and aesthetically pleasing area. Experience the art of new construction with our basement wall and trim painting services, where every detail is designed to enhance your living space
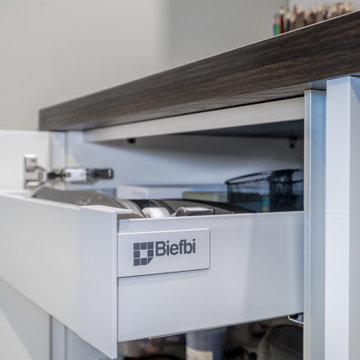
We built a multi-function wall-to-wall TV/entertainment and home office unit along a long wall in a basement. Our clients had 2 small children and already spent a lot of time in their basement, but needed a modern design solution to house their TV, video games, provide more storage, have a home office workspace, and conceal a protruding foundation wall.
We designed a TV niche and open shelving for video game consoles and games, open shelving for displaying decor, overhead and side storage, sliding shelving doors, desk and side storage, open shelving, electrical panel hidden access, power and USB ports, and wall panels to create a flush cabinetry appearance.
These custom cabinets were designed by O.NIX Kitchens & Living and manufactured in Italy by Biefbi Cucine in high gloss laminate and dark brown wood laminate.
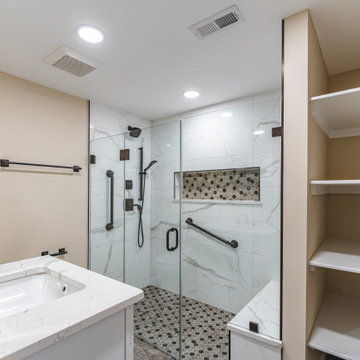
Would you like to make the basement floor livable? We can do this for you.
We can turn your basement, which you use as a storage room, into an office or kitchen, maybe an entertainment area or a hometeather. You can contact us for all these. You can also check our other social media accounts for our other living space designs.
Good day.
White Basement with a Home Cinema Ideas and Designs
4
