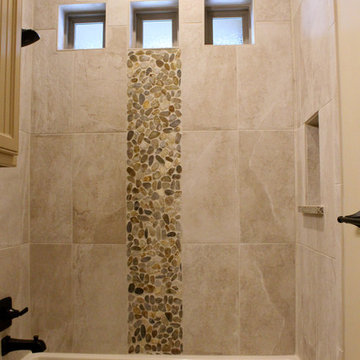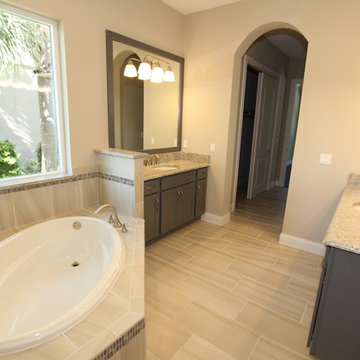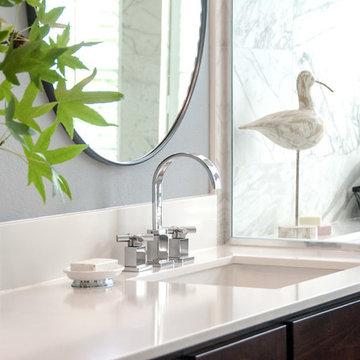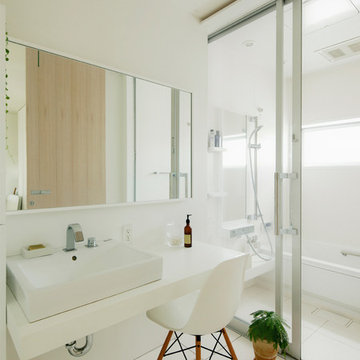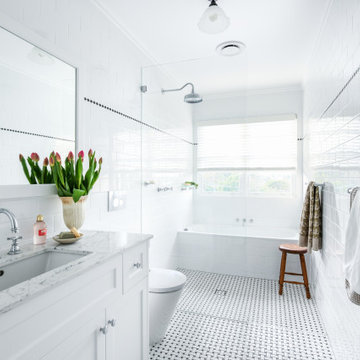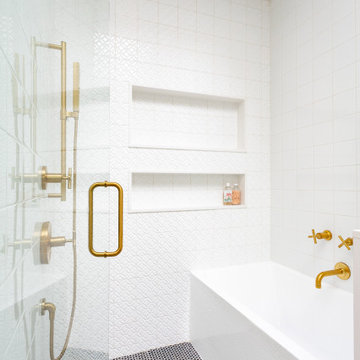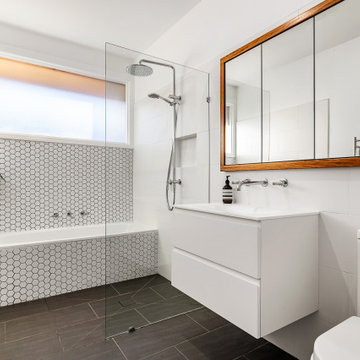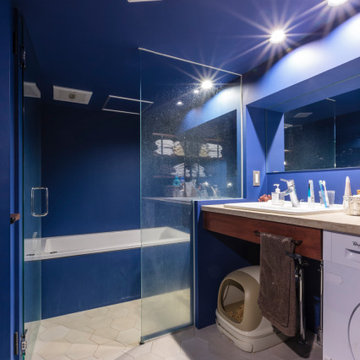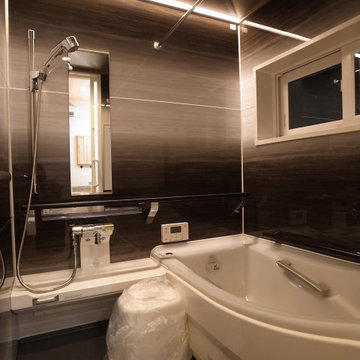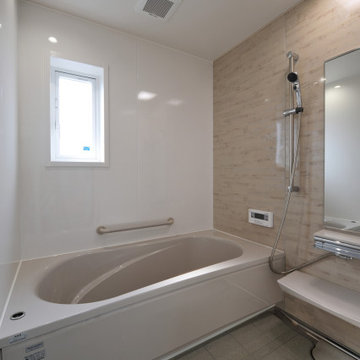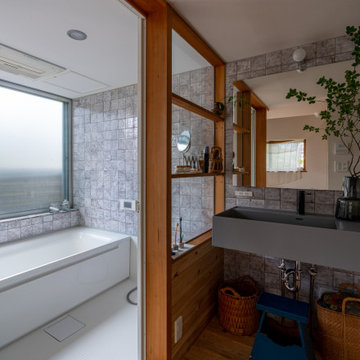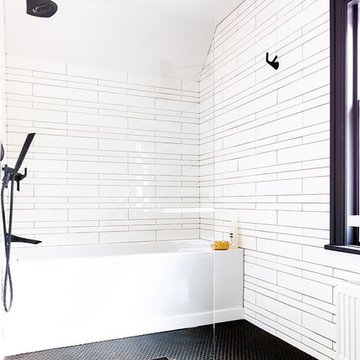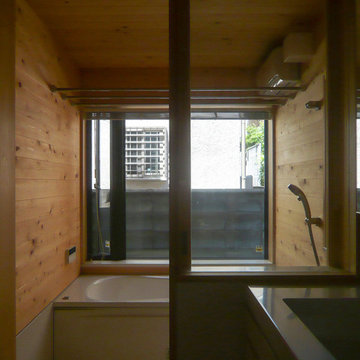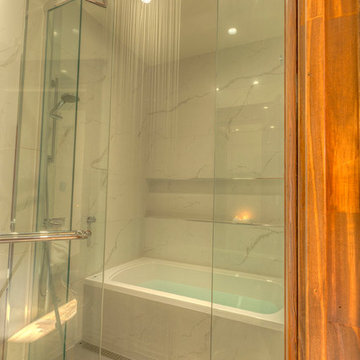Refine by:
Budget
Sort by:Popular Today
161 - 180 of 702 photos
Item 1 of 3
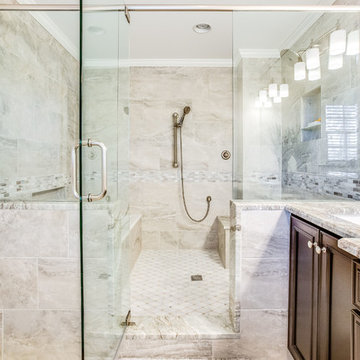
205 Photography
A previously shared bath between master bedroom and hallway for guests is now a private retreat. Features large shower and wet room design. The same Fantasy Brown marble that was used for the rest of the home is featured on the counter top, bench seat and shower thresholds.
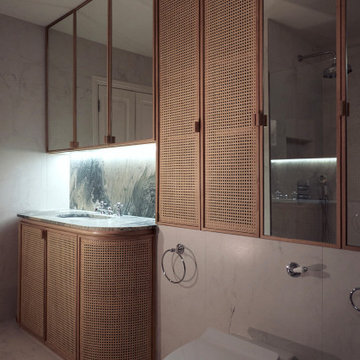
A series of light touch interventions within a Victorian terraced house in Kensington culminated with the refurbishment of the main bedroom ensuite. The existing bathroom was in need of renovation works that would benefit from key layout adjustments.
Great attention was given to the detailing of the new joinery elements in pursuit of a sumptuous and textured atmosphere. Two marble slabs were carefully sourced to clad the alcove bath and form the vanity splashback and counter. Woven rattan panels infill the oak framed cabinetry in a confluence of materials and techniques that dialogue with the pre-existing Victorian heritage.
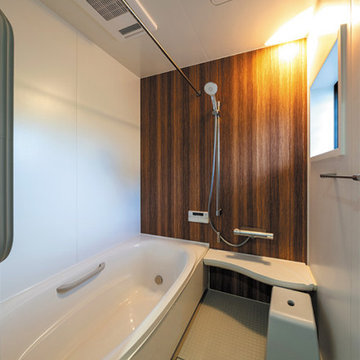
トイレ廻り・和室だった場所の間取りを変えて、浴室に。
窓から採光や換気ができます。
浴室には、LIXILのアライズを採用。
水面が続くミナモ浴槽は、視覚的にも広がりを感じて、心地良いバスタイムが過ごせます。
ご夫妻のライフスタイルに合わせて、不要な浴室の鏡と収納はなくしました。
お風呂グッズや掃除道具は、壁にマグネットで引っかけておけます。
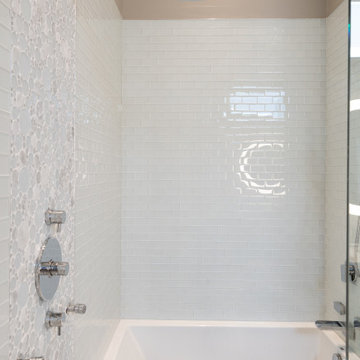
The guest bathroom is fitted with a wet room, featuring body sprays, a rain head, and a deep soaker tub.
Wet Room with an Alcove Bath Ideas and Designs
9


