Wet Room Bathroom with Green Walls Ideas and Designs
Refine by:
Budget
Sort by:Popular Today
61 - 80 of 357 photos
Item 1 of 3
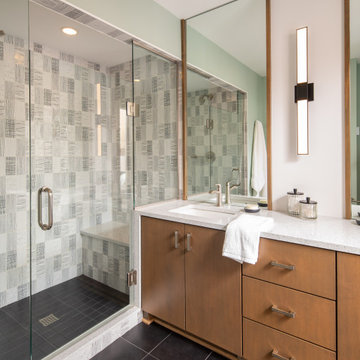
The picture our clients had in mind was a boutique hotel lobby with a modern feel and their favorite art on the walls. We designed a space perfect for adult and tween use, like entertaining and playing billiards with friends. We used alder wood panels with nickel reveals to unify the visual palette of the basement and rooms on the upper floors. Beautiful linoleum flooring in black and white adds a hint of drama. Glossy, white acrylic panels behind the walkup bar bring energy and excitement to the space. We also remodeled their Jack-and-Jill bathroom into two separate rooms – a luxury powder room and a more casual bathroom, to accommodate their evolving family needs.
---
Project designed by Minneapolis interior design studio LiLu Interiors. They serve the Minneapolis-St. Paul area, including Wayzata, Edina, and Rochester, and they travel to the far-flung destinations where their upscale clientele owns second homes.
For more about LiLu Interiors, see here: https://www.liluinteriors.com/
To learn more about this project, see here:
https://www.liluinteriors.com/portfolio-items/hotel-inspired-basement-design/
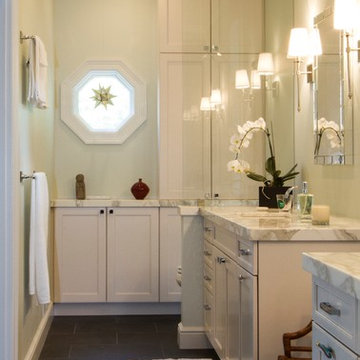
http://nationalkitchenandbath.com Octagonal window on the back wall is a perfect addition of interest to this master bath.
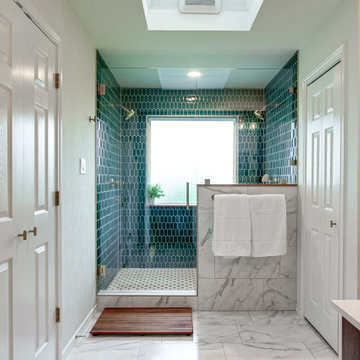
Leave the concrete jungle behind as you step into the serene colors of nature brought together in this couples shower spa. Luxurious Gold fixtures play against deep green picket fence tile and cool marble veining to calm, inspire and refresh your senses at the end of the day.
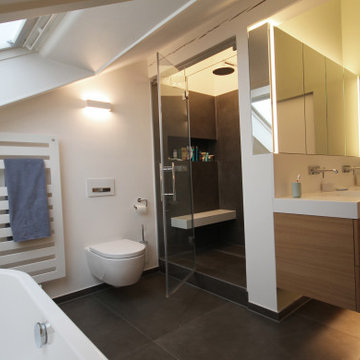
Das Wellnessbad wird als Bad en Suite über den Schlafbereich der Dachgeschossebene durch eine doppelflügelige Schiebetür betreten. Die geschickte Anordnung des Doppelwaschtischs mit der dahinter liegenden Großraumdusche, der Panoramasauna mit Ganzglaswänden sowie der optisch freistehenden Badewanne nutzen den Raum mit Dachschräge optimal aus, so dass ein großzügiger Raumeindruck entsteht, dabei bleibt sogar Fläche für einen zukünftigen Schminkplatz übrig. Die warmtonigen Wandfarben stehen im harmonischen Dialog mit den Hölzern der Sauna und der Schrankeinbauten sowie mit den dunklen, großformatigen Fliesen.
Die Sauna wurde maßgenau unter der Dachschräge des Wellnessbades eingebaut. Zum Raum hin nur durch Glasflächen abgeteilt, wird sie nicht als störender Kasten im Raum wahrgenommen, sondern bildet mit diesem eine Einheit. Dieser Eindruck wird dadurch verstärkt, dass die untere Sitzbank auf der Schmalseite der Sauna in gleicher Höhe und Tiefe scheinbar durch das Glas hindurch in das anschließende Lowboard übergeht, in das die Badewanne partiell freistehend eingeschoben ist. Die großformatigen Bodenfliesen des Bades wurden zum selben Zweck in der Sauna weitergeführt. Die Glaswände stehen haargenau im Verlauf der Fliesenfugen.
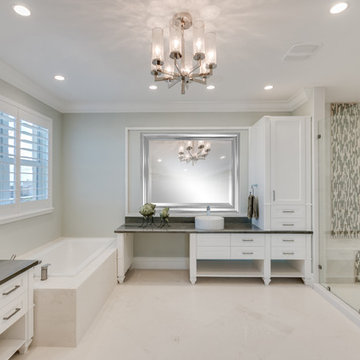
His and her walk-in closets divide the Master Bedroom from this large Master Bath in the Penthouse unit at 4091 Ocean in Vero Beach, Florida.
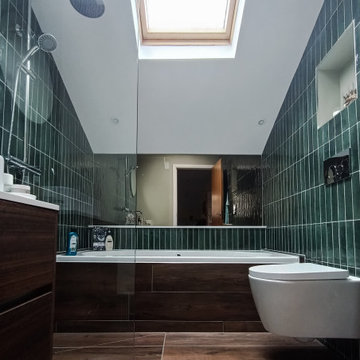
The client was looking for a woodland aesthetic for this master en-suite. The green textured tiles and dark wenge wood tiles were the perfect combination to bring this idea to life. The wall mounted vanity, wall mounted toilet, tucked away towel warmer and wetroom shower allowed for the floor area to feel much more spacious and gave the room much more breathability. The bronze mirror was the feature needed to give this master en-suite that finishing touch.
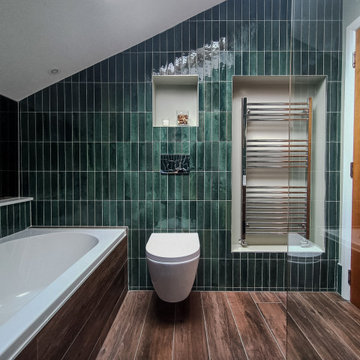
The client was looking for a woodland aesthetic for this master en-suite. The green textured tiles and dark wenge wood tiles were the perfect combination to bring this idea to life. The wall mounted vanity, wall mounted toilet, tucked away towel warmer and wetroom shower allowed for the floor area to feel much more spacious and gave the room much more breathability. The bronze mirror was the feature needed to give this master en-suite that finishing touch.
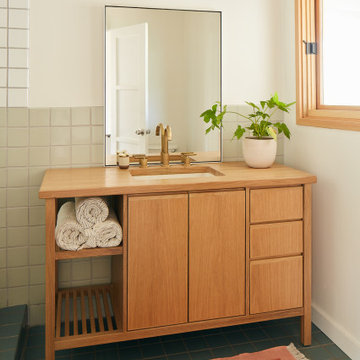
This Scandinavian-style bathroom is heavy on the hygge thanks to a color block tile installation. 4x4 Ceramic Tile in White Wash and Oyster Shell from our Foundations Collection, plus Flagstone, clad the floor, wall, shower curb, and surround. A perforated shower stool by Los Angeles maker RAD and a pop of color from the Block Shop Textiles rug round the space out.
DESIGN
RAD
PHOTOS
Ty Cole
Wet Room Bathroom with Green Walls Ideas and Designs
4
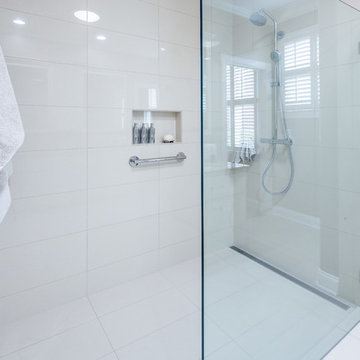
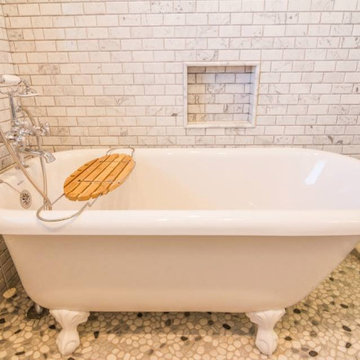
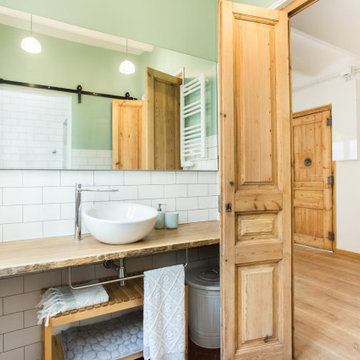
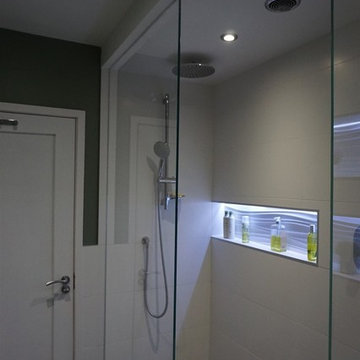
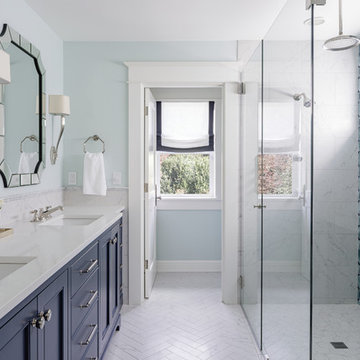
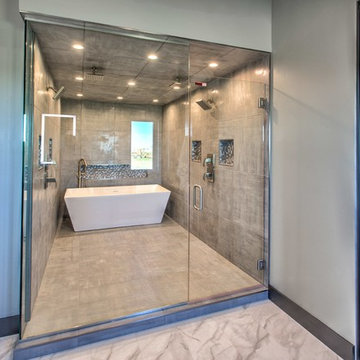
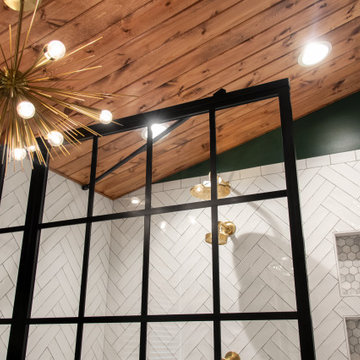
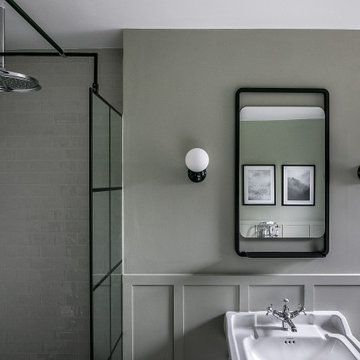
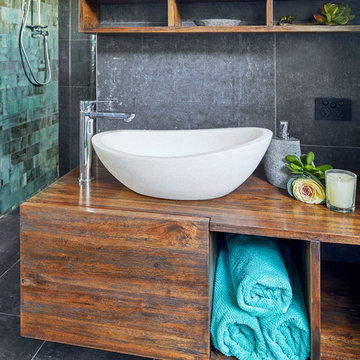
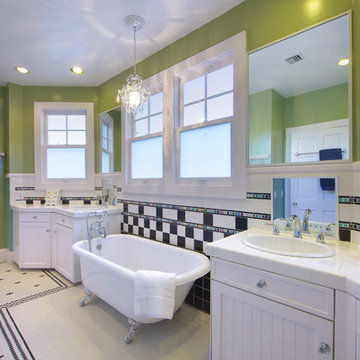
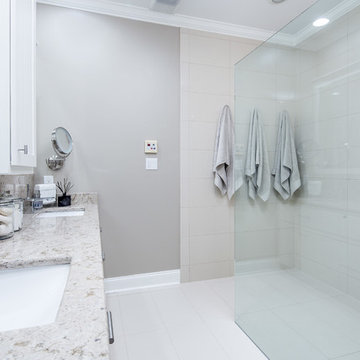
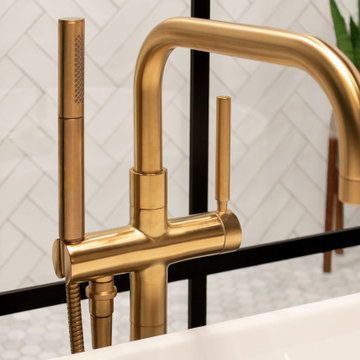

 Shelves and shelving units, like ladder shelves, will give you extra space without taking up too much floor space. Also look for wire, wicker or fabric baskets, large and small, to store items under or next to the sink, or even on the wall.
Shelves and shelving units, like ladder shelves, will give you extra space without taking up too much floor space. Also look for wire, wicker or fabric baskets, large and small, to store items under or next to the sink, or even on the wall.  The sink, the mirror, shower and/or bath are the places where you might want the clearest and strongest light. You can use these if you want it to be bright and clear. Otherwise, you might want to look at some soft, ambient lighting in the form of chandeliers, short pendants or wall lamps. You could use accent lighting around your bath in the form to create a tranquil, spa feel, as well.
The sink, the mirror, shower and/or bath are the places where you might want the clearest and strongest light. You can use these if you want it to be bright and clear. Otherwise, you might want to look at some soft, ambient lighting in the form of chandeliers, short pendants or wall lamps. You could use accent lighting around your bath in the form to create a tranquil, spa feel, as well. 