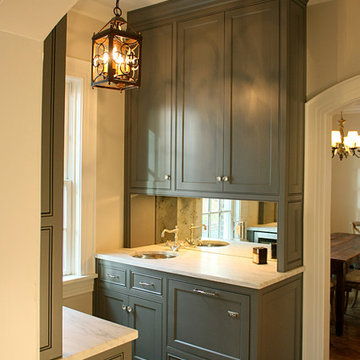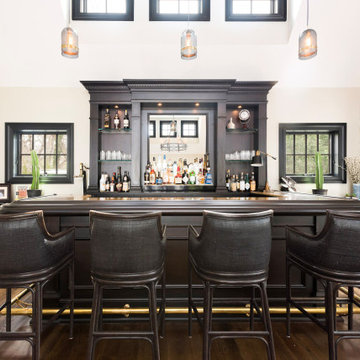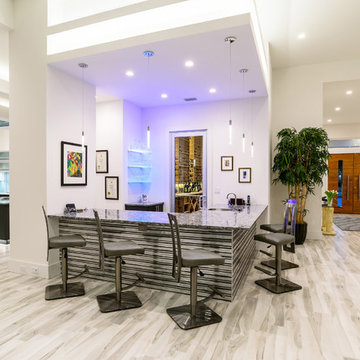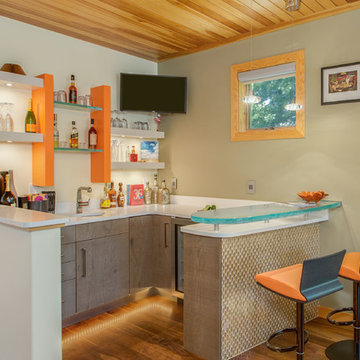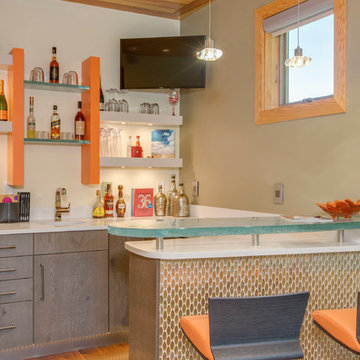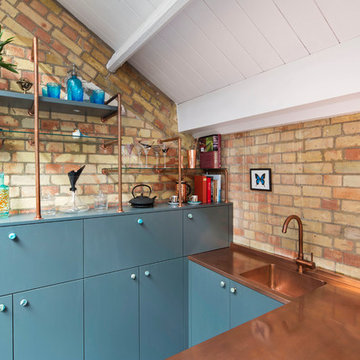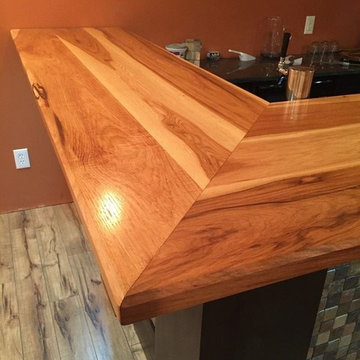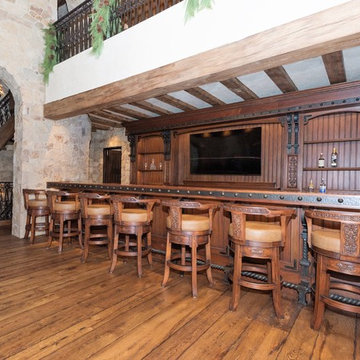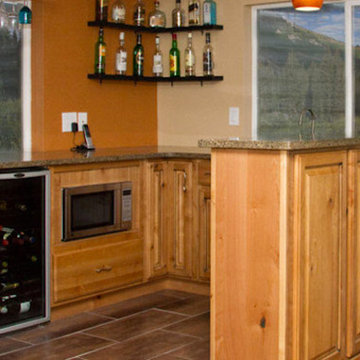Wet Bar with Painted Wood Flooring Ideas and Designs
Sort by:Popular Today
1 - 20 of 32 photos
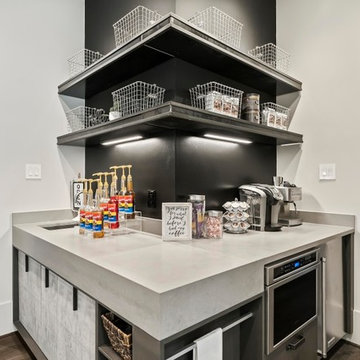
Coffee bar with industrial style in Snaidero italian cabinetry utilizing LOFT collection by Michele Marcon. Melamine cabinets in Pewter and Sink Utility Block

From the initial meeting, a space for bar glasses and a serving area was requested by the client when they entertain their friends and family. Their last kitchen lacked a space for sterling silver ware, placemats and tablecloths. The soft close drawers with full extension allow for easy access to her most precious possessions. The quartzite countertops and back splash create a beautiful ambience and allow for ease when using this space as a bar or serving area. The glasses will show center stage behind the seeded glass doors and glass shelves with Led puck lights. The dark coffee bean stain blends beautifully with the dark custom blend stain on the floors. The second phase of this project will be new furnishings for the living room that accompanies this beautiful new kitchen and will add various shades of dark finishes.
Design Connection, Inc. provided- Kitchen design, space planning, elevations, tile, plumbing, cabinet design, counter top selections, bar stools, and installation of all products including project management.
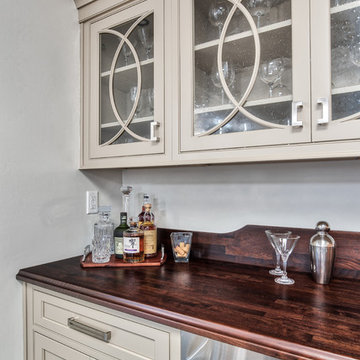
Updated bar that matches the kitchen appliances and cabinetry with glass door display cabinets.
Photos by Chris Veith.
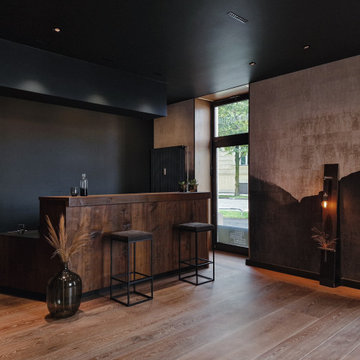
Theke aus Holzdielen mit Blick auf eine Akzent-Tapete, die eine stilisierte Berglandschaft zeigt.
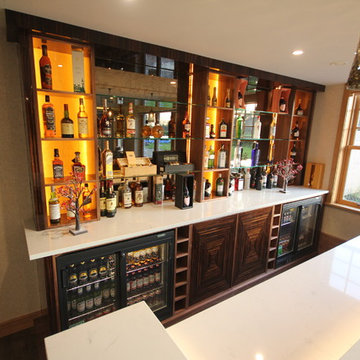
If you have the space then there is the opportunity to create a wonderful entertaining space for you, family and friends. The focus of this can be a really amazing bar like this!
Made with high gloss Macassar Ebony panels; white granite surfaces; antiqued mirrors; backlit marble and lots of feature lighting.
Functionally, this wet bar has 3 fridges, an ice machine, sink and dish washer.
The finished bar is a result of fantastic collaboration between designer and client. The design was fully modelled in CAD to help the client visualise the design.
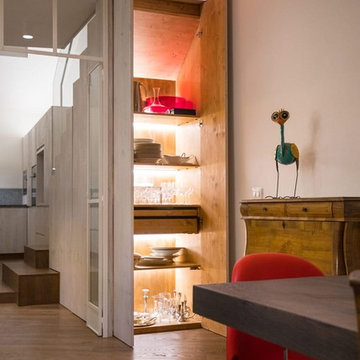
Il sottoscala è stato atrezzato con armadiature. Il lato verso la zona giorno ospita un mobilbar cristalleria da aprire come uno scrigno luminoso durante le cene con amici. In questo modo risulterà più semplice utilizzare il "servizio buono".
Una volta chiuso l'angolo bar crstalliera sparisce totalmente in un volume di legno bianco.
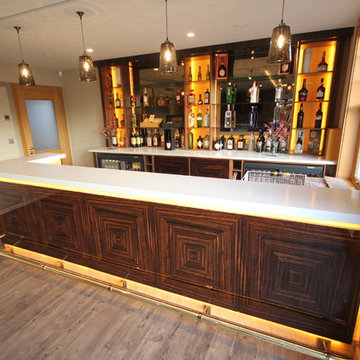
If you have the space then there is the opportunity to create a wonderful entertaining space for you, family and friends. The focus of this can be a really amazing bar like this!
Made with high gloss Macassar Ebony panels; white granite surfaces; antiqued mirrors; backlit marble and lots of feature lighting.
Functionally, this wet bar has 3 fridges, an ice machine, sink and dish washer.
The finished bar is a result of fantastic collaboration between designer and client. The design was fully modelled in CAD to help the client visualise the design.
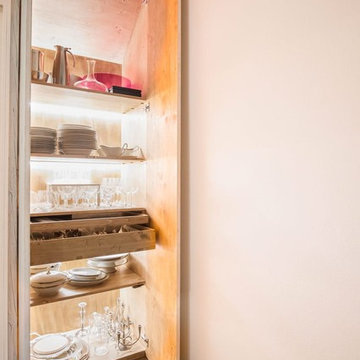
Il sottoscala è stato atrezzato con armadiature. Il lato verso la zona giorno ospita un mobilbar cristalleria da aprire come uno scrigno luminoso durante le cene con amici. In questo modo risulterà più semplice utilizzare il "servizio buono".
Una volta chiuso l'angolo bar crstalliera sparisce totalmente in un volume di legno bianco.
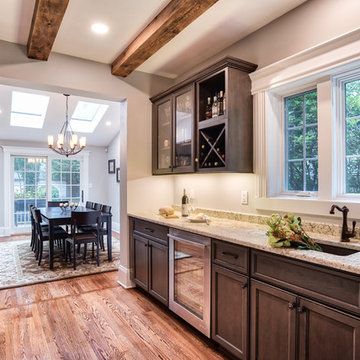
The Kitchen and Dining room areas flow right into the bar area. This bar is stocked with a beverage refrigerator, glass cabinets and a wine wrack.
Photos by Chris Veith.
Wet Bar with Painted Wood Flooring Ideas and Designs
1
