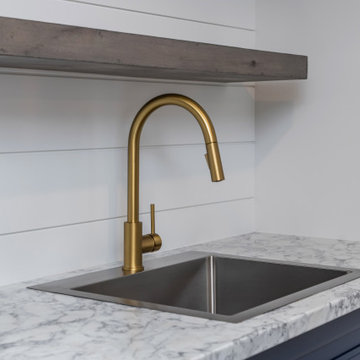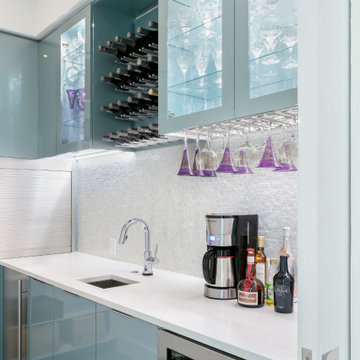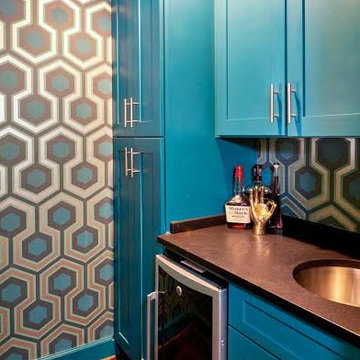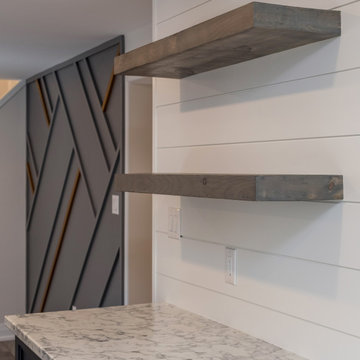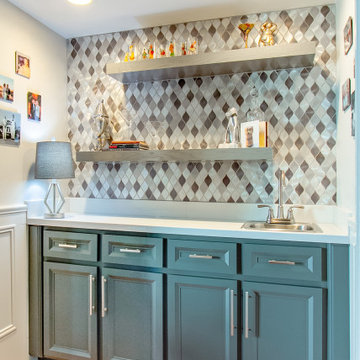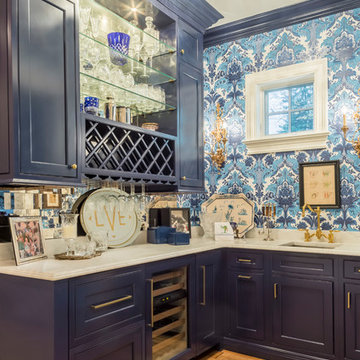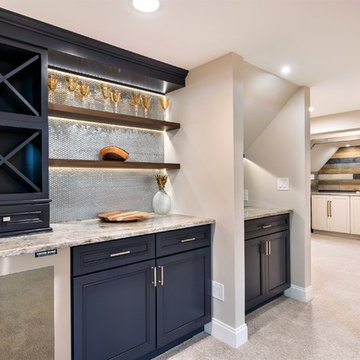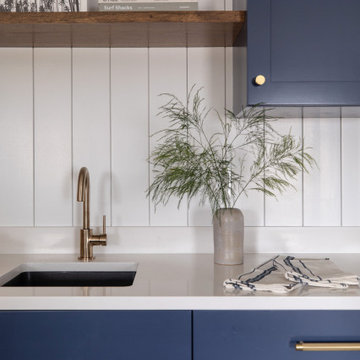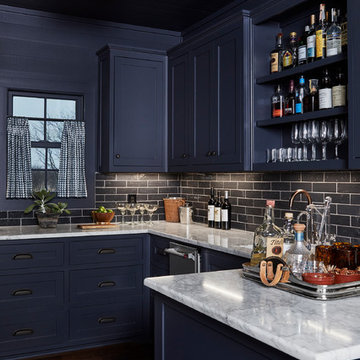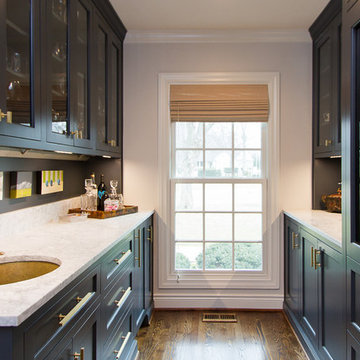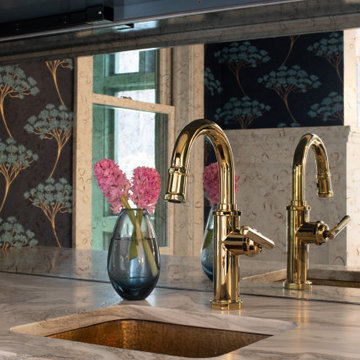Wet Bar with Blue Cabinets Ideas and Designs
Refine by:
Budget
Sort by:Popular Today
141 - 160 of 822 photos
Item 1 of 3
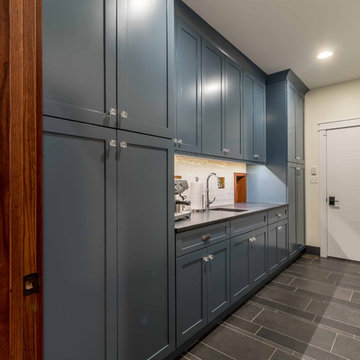
This multi-purpose space serves as the Entry from the Garage (primary access for homeowners), Mudroom, and Butler's Pantry. The full-height cabinet provides additional needed storage, as well as broom-closet and pantry space. The gorgeous blue cabinets are paired with the large slate-colored tile on the floor. The countertop is continuous through to the kitchen, through the grocery pass-through to the kitchen counter on the other side of the wall. A coat closed is included, as well.
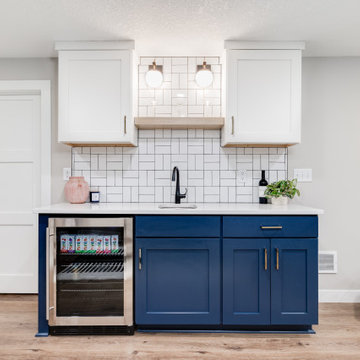
We love finishing basements and this one was no exception. Creating a new family friendly space from dark and dingy is always so rewarding.
Tschida Construction facilitated the construction end and we made sure even though it was a small space, we had some big style. The slat stairwell feature males the space feel more open and spacious and the artisan tile in a basketweave pattern elevates the space.
Installing luxury vinyl plank on the floor in a warm brown undertone and light wall color also makes the space feel less basement and a more open and airy.
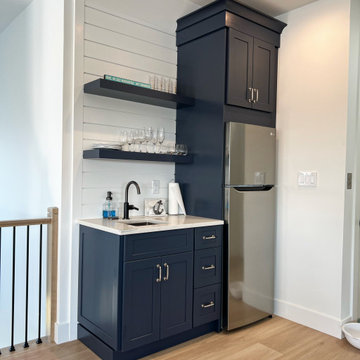
Indigo Fabuwood cabinets for a kitchenette with matching floating shelves, sink, fridge, and shiplap back splash.
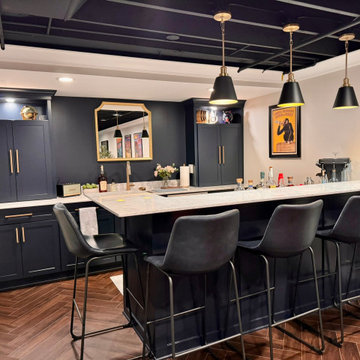
With a bar this fabulous in your own basement, who’d want to go out? It features two under counter refrigerators to keep cold beverages handy, a dishwasher so you don’t need to run glassware up and down the stairs, a glass rinsing faucet, and a microwave perfect for movie night popcorn. The navy blue cabinets, Carrara marble, brass hardware, and dark herringbone floors make it feel more like a luxury hotel bar than a basement. A lighted open top section in the wall cabinets displays decorative treasures while a base cabinet cleverly conceals utilities. I loved working on this project for some dear friends, and collaborated with their favorite contractor, Mastr-Jay Renovations, to pull this off.
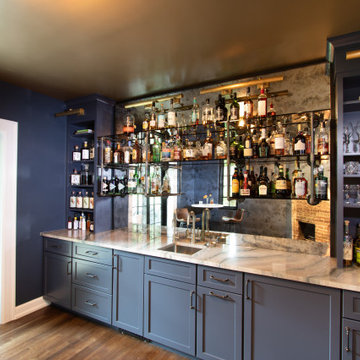
A Clawson Architects Clawson Cabinets Collaboration--Breeze by Woodharbor for Clawson Cabinets in Hale Navy Blue were used to create this custom bar. The same great quality, 100 year warrantee and finish at a more attainable price point. Custom panels for integrated undercounter ice maker and undercounter beverage refrigerator. Lights by Circa Lighting, Smoke mirror, steel piping with glass shelves were designed by Clawson Architects for this project. Clawson Architects also added the new New sliding doors to the patio creating a more gracious flow for indoor outdoor party flow.

Hidden bar in living room joins the living space to the dining. Blue paint compliments the grasscloth wallpaper in the dining room.
* I am the stager on this project, not the interior designer*

Design by: H2D Architecture + Design
www.h2darchitects.com
Built by: Carlisle Classic Homes
Photos: Christopher Nelson Photography
Wet Bar with Blue Cabinets Ideas and Designs
8
