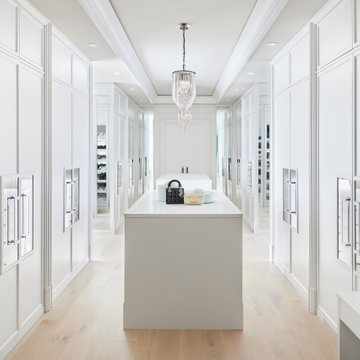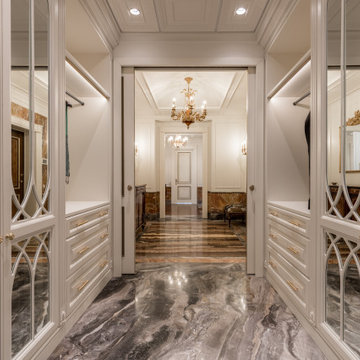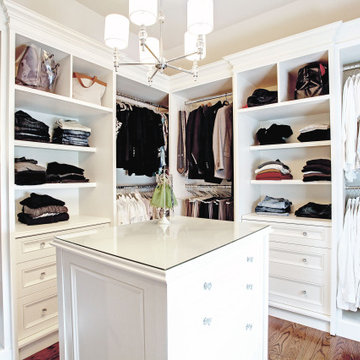Wardrobe with White Cabinets and a Coffered Ceiling Ideas and Designs
Refine by:
Budget
Sort by:Popular Today
21 - 40 of 47 photos
Item 1 of 3
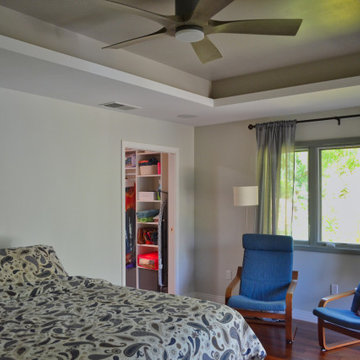
More, more functional and more beautiful master bedroom, bathroom and office space was needed. A small addition allowed for the re-arrangement.
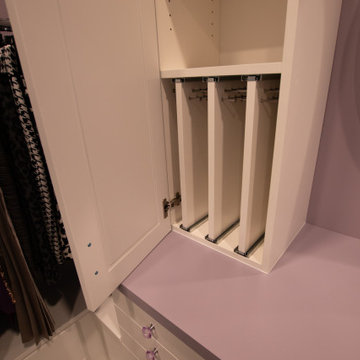
Much needed storage options for this medium sized walk-in master closet.
.
Custom pull-out necklace storage.
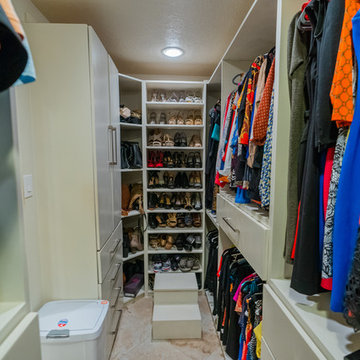
Overlook of the closet.
Southwestern walk-in custom-made closet with solid wood soft closing. It was a compact size (small size) female closet with a flat panel cabinet style and White color finish. Porcelain Flooring material (beige color) and flat ceiling.
it contains multiple hanging racks for all types of clothing, shoe shelves, cubbies, and drawers for all other items.
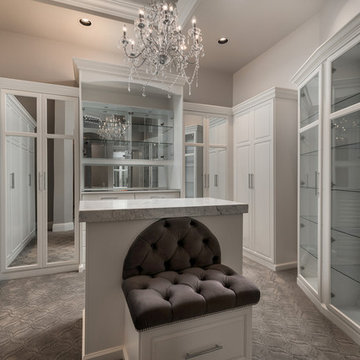
Master closet with built-in shelving, a sparkling chandelier, and white cabinetry.
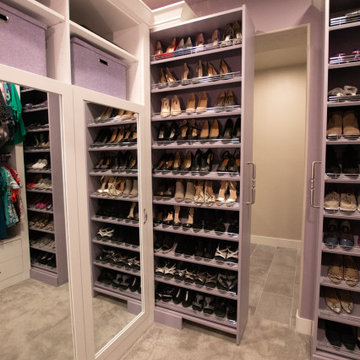
Much needed storage options for this medium sized walk-in master closet.
Custom pull-out shoe storage to maximize space.

We updated this bedroom, considering closet space. we added a walk-in closet and it was a fantastic investment because it adds storage and extra space. We painted this bedroom white and make it look bigger. We used engineered wood flooring made of plywood with stable dimensions and a hardwood veneer. which adds beauty and makes them feel safe and comfortable in the bedroom.
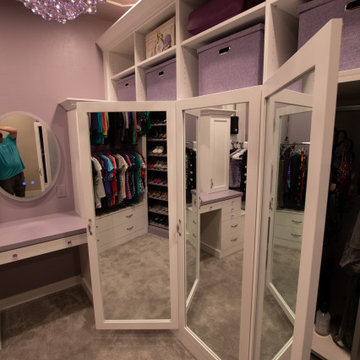
Much needed storage options for this medium sized walk-in master closet.
Custom tri-fold mirrors with plenty of storage behind them!
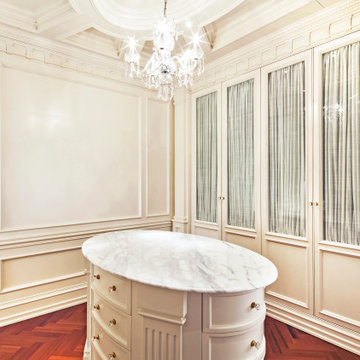
This white interior frames beautifully the expansive views of midtown Manhattan, and blends seamlessly the closet, master bedroom and sitting areas into one space highlighted by a coffered ceiling and the mahogany wood in the bed and night tables.
For more projects visit our website wlkitchenandhome.com
.
.
.
.
#mastersuite #luxurydesign #luxurycloset #whitecloset #closetideas #classicloset #classiccabinets #customfurniture #luxuryfurniture #mansioncloset #manhattaninteriordesign #manhattandesigner #bedroom #masterbedroom #luxurybedroom #luxuryhomes #bedroomdesign #whitebedroom #panelling #panelledwalls #milwork #classicbed #traditionalbed #sophisticateddesign #woodworker #luxurywoodworker #cofferedceiling #ceilingideas #livingroom #اتاق_مستر
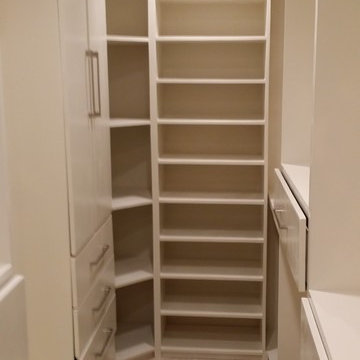
Overlook of the closet.
Southwestern walk-in custom-made closet with solid wood soft closing. It was a compact size (small size) female closet with a flat panel cabinet style and White color finish. Porcelain Flooring material (beige color) and flat ceiling.
it contains multiple hanging racks for all types of clothing, shoe shelves, cubbies, and drawers for all other items.

Much needed storage options for this medium sized walk-in master closet.
Custom pull-out necklace storage.

This white interior frames beautifully the expansive views of midtown Manhattan, and blends seamlessly the closet, master bedroom and sitting areas into one space highlighted by a coffered ceiling and the mahogany wood in the bed and night tables.
For more projects visit our website wlkitchenandhome.com
.
.
.
.
#mastersuite #luxurydesign #luxurycloset #whitecloset #closetideas #classicloset #classiccabinets #customfurniture #luxuryfurniture #mansioncloset #manhattaninteriordesign #manhattandesigner #bedroom #masterbedroom #luxurybedroom #luxuryhomes #bedroomdesign #whitebedroom #panelling #panelledwalls #milwork #classicbed #traditionalbed #sophisticateddesign #woodworker #luxurywoodworker #cofferedceiling #ceilingideas #livingroom #اتاق_مستر
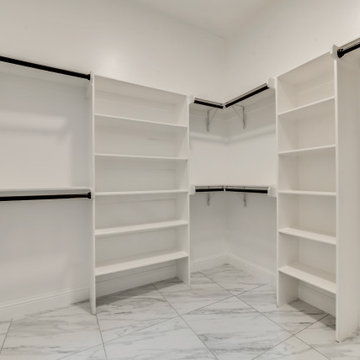
Walk-in custom-made closet with solid wood soft closing. It was a closet with a white color finish. Porcelain Flooring material (white and gray color) and flat ceiling. The client received a personalized closet system that’s thoroughly organized, perfectly functional, and stylish to complement his décor and lifestyle.
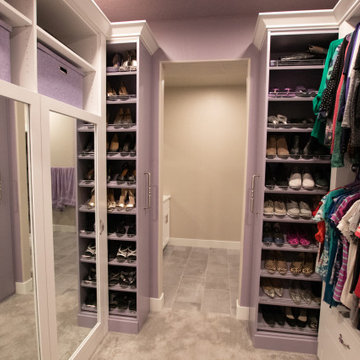
Much needed storage options for this medium sized walk-in master closet.
Custom pull-out shoe storage to maximize space.
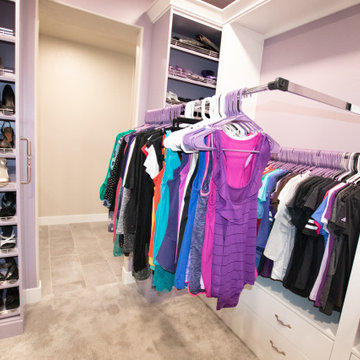
Much needed storage options for this medium sized walk-in master closet.
Pull down closet rod for easy access.
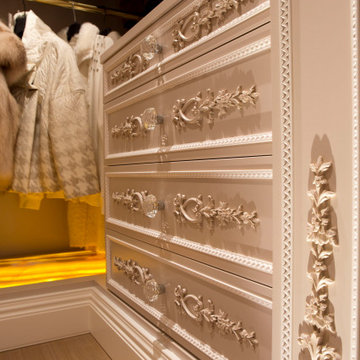
Closet in Black and White. Well appointed with everything a person could want. Hand carved drawer fronts
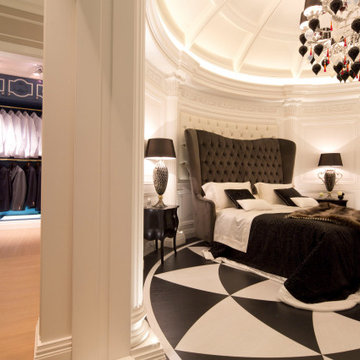
Closet in Black and White. Well appointed with everything a person could want. Hand carved drawer fronts
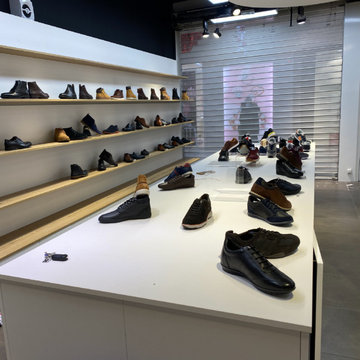
Rénovation et aménagement d'une boutique de chaussures "Idyllic" à Taverny, une ambiance sobre et chic est donné dans cette boutique rehaussée par les étagères minimaliste et la couleur blanche des murs et des meubles afin de mettre en valeur les produits.
Wardrobe with White Cabinets and a Coffered Ceiling Ideas and Designs
2
