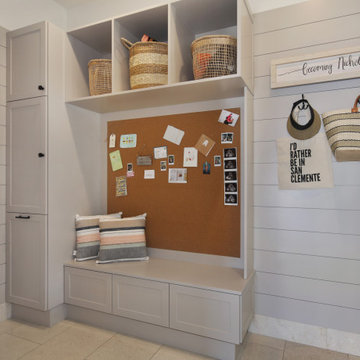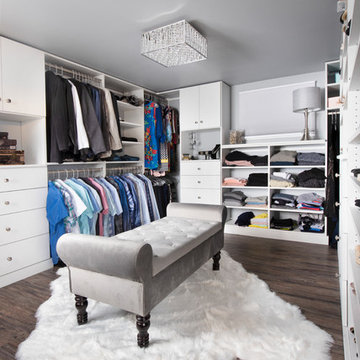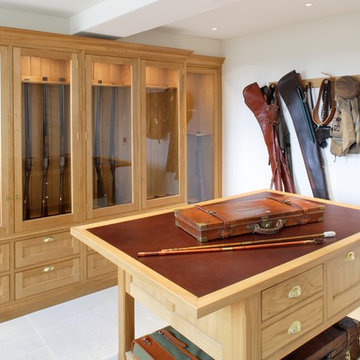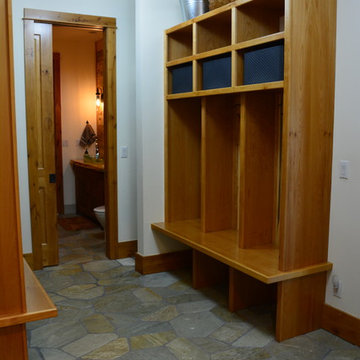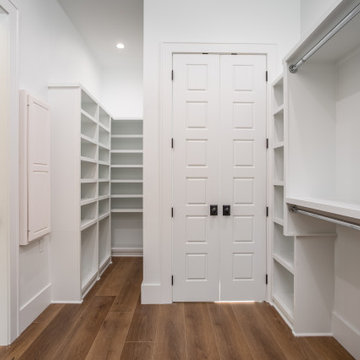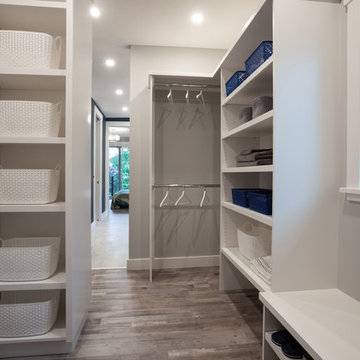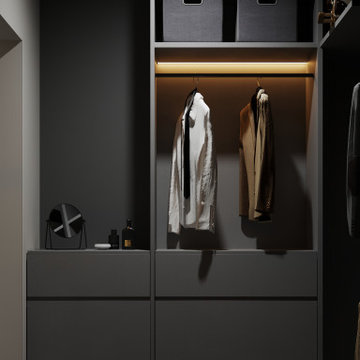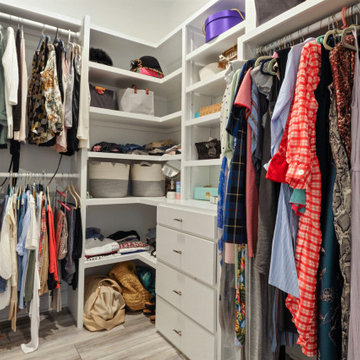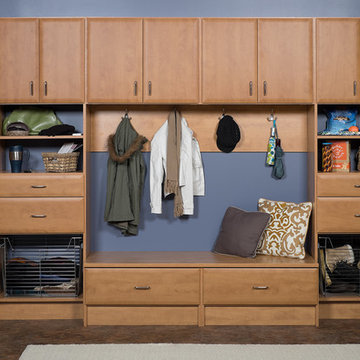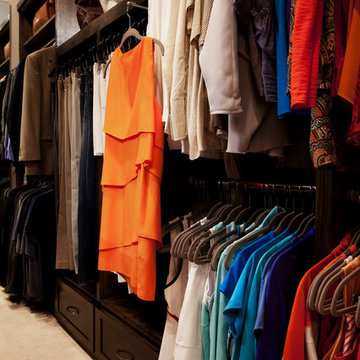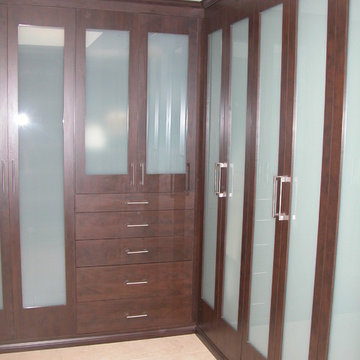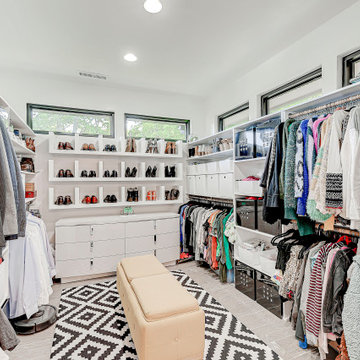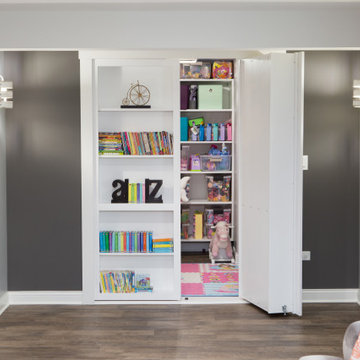Wardrobe with Vinyl Flooring and Limestone Flooring Ideas and Designs
Refine by:
Budget
Sort by:Popular Today
101 - 120 of 751 photos
Item 1 of 3
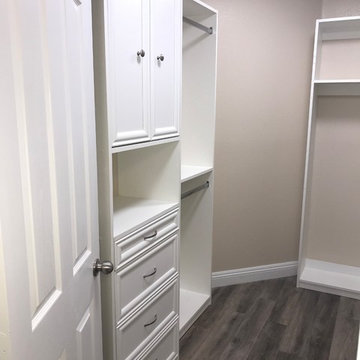
Walk-in closet with custom cabinetry, new wall paint and new luxury vinyl plank flooring.
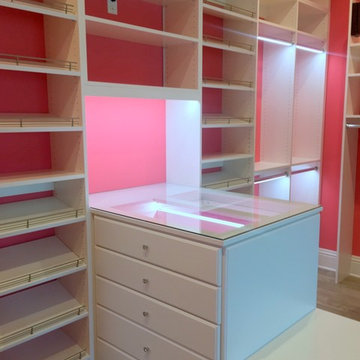
Her Master is a custom floor mount adjustable closet system featuring LED lighting, wardrobe lifts, lighted wardrobe lights, custom dresser with lighted, glass display, built in hamper, shoe fence,
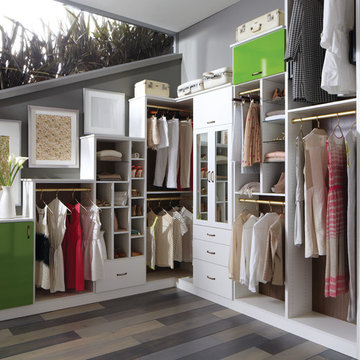
A contemporary angled closet with chic green accents maximizes an odd space, making its asymmetry part of the unique, functional design.
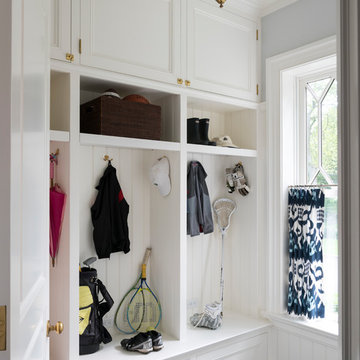
A painted mudroom closet well organized into overhead cabinets, open locker-style cubbies and shelves, and bench seating with large drawers is wonderfully dressed in fine mouldings, bead-board paneling, and brass hardware.
James Merrell Photography
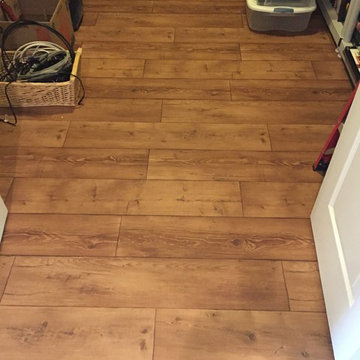
It looks like hardwood, but it isn't. It's sheet vinyl.
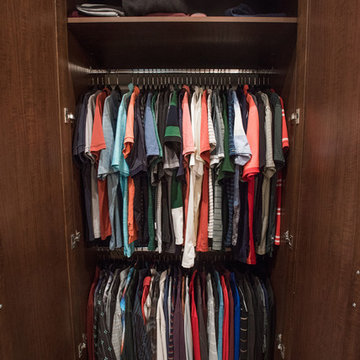
"When I first visited the client's house, and before seeing the space, I sat down with my clients to understand their needs. They told me they were getting ready to remodel their bathroom and master closet, and they wanted to get some ideas on how to make their closet better. The told me they wanted to figure out the closet before they did anything, so they presented their ideas to me, which included building walls in the space to create a larger master closet. I couldn't visual what they were explaining, so we went to the space. As soon as I got in the space, it was clear to me that we didn't need to build walls, we just needed to have the current closets torn out and replaced with wardrobes, create some shelving space for shoes and build an island with drawers in a bench. When I proposed that solution, they both looked at me with big smiles on their faces and said, 'That is the best idea we've heard, let's do it', then they asked me if I could design the vanity as well.
"I used 3/4" Melamine, Italian walnut, and Donatello thermofoil. The client provided their own countertops." - Leslie Klinck, Designer
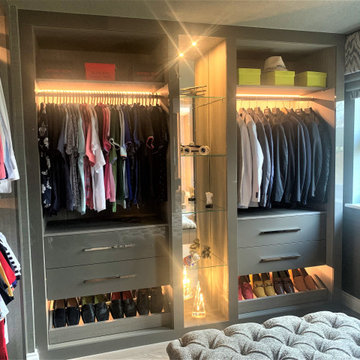
A fabulous master bedroom and dressing room – once two separate bedrooms have now become two wonderful spaces with their own identities, but with clever design, once the hidden door is opened they become a master suit that combines seamlessly. everything from the large integrated tv and wall hung radiators add to the opulence. soft lighting, plush upholstery and textured wall coverings by or design partners fleur interiors completes a beautiful project.
Wardrobe with Vinyl Flooring and Limestone Flooring Ideas and Designs
6
