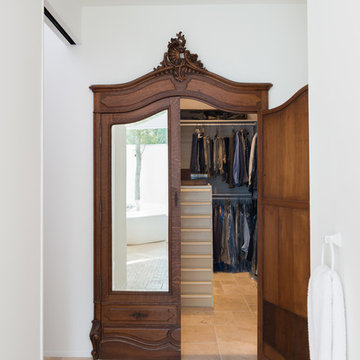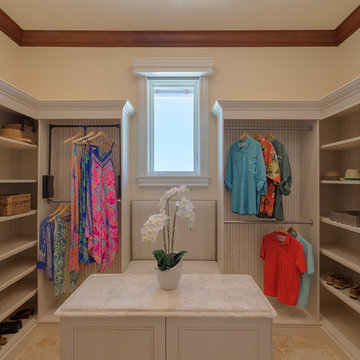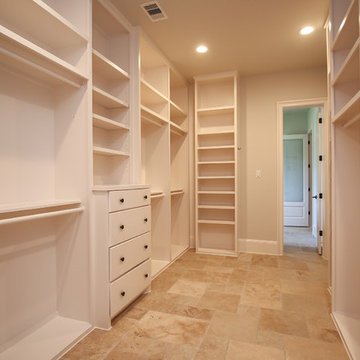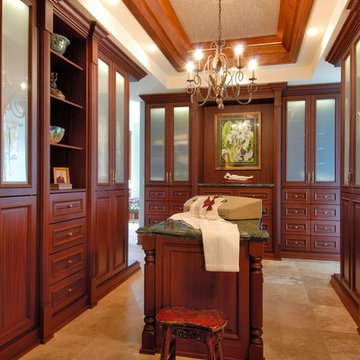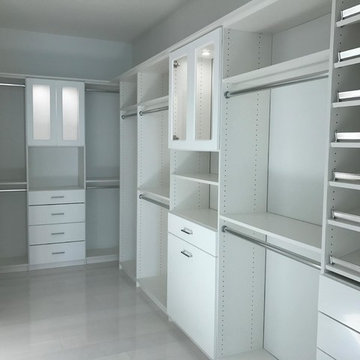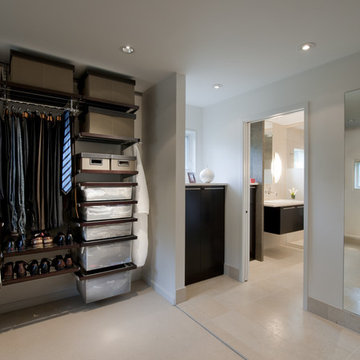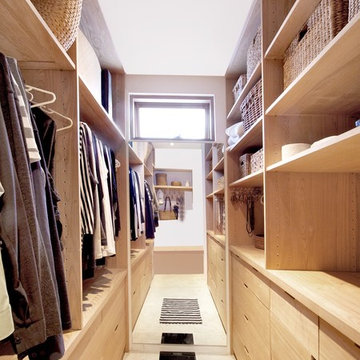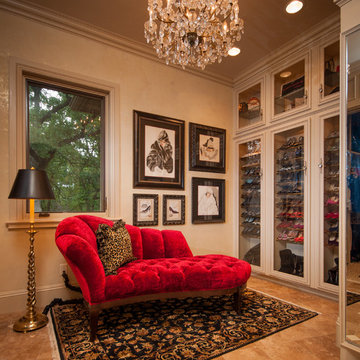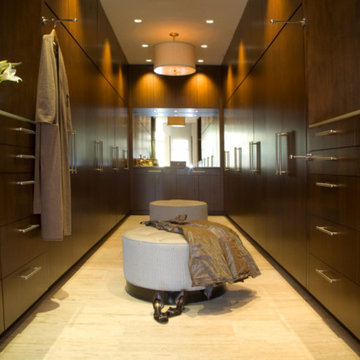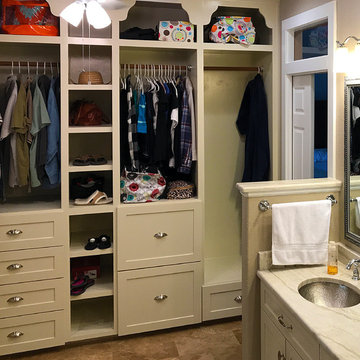Wardrobe with Travertine Flooring and Brick Flooring Ideas and Designs
Refine by:
Budget
Sort by:Popular Today
41 - 60 of 251 photos
Item 1 of 3
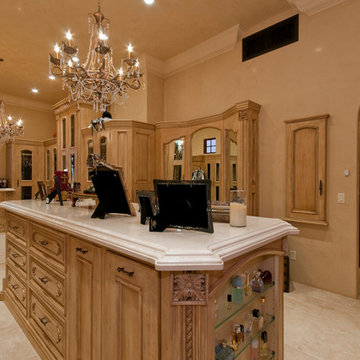
We love this master closet with marble countertops, crystal chandeliers, and custom cabinetry.
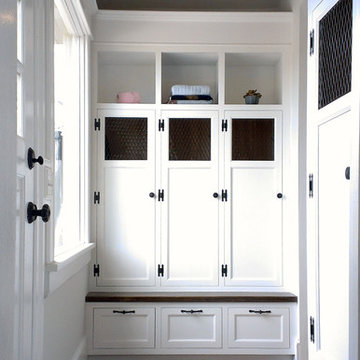
Additions added in Maplewood, NJ including renovated living room, kitchen and deck. CBH Architects. Photo by Greg Martz.
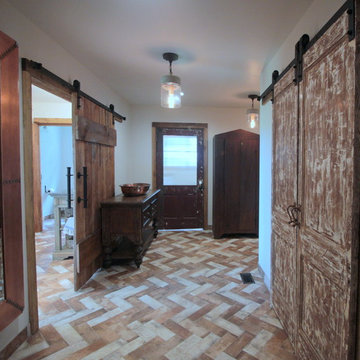
Renovation of a master bath suite, dressing room and laundry room in a log cabin farm house.
The laundry room has a fabulous white enamel and iron trough sink with double goose neck faucets - ideal for scrubbing dirty farmer's clothing. The cabinet and shelving were custom made using the reclaimed wood from the farm. A quartz counter for folding laundry is set above the washer and dryer. A ribbed glass panel was installed in the door to the laundry room, which was retrieved from a wood pile, so that the light from the room's window would flow through to the dressing room and vestibule, while still providing privacy between the spaces.
Interior Design & Photo ©Suzanne MacCrone Rogers
Architectural Design - Robert C. Beeland, AIA, NCARB
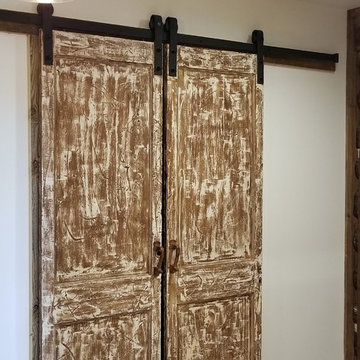
Renovation of a master bath suite, dressing room and laundry room in a log cabin farm house.
The laundry room has a fabulous white enamel and iron trough sink with double goose neck faucets - ideal for scrubbing dirty farmer's clothing. The cabinet and shelving were custom made using the reclaimed wood from the farm. A quartz counter for folding laundry is set above the washer and dryer. A ribbed glass panel was installed in the door to the laundry room, which was retrieved from a wood pile, so that the light from the room's window would flow through to the dressing room and vestibule, while still providing privacy between the spaces.
Interior Design & Photo ©Suzanne MacCrone Rogers
Architectural Design - Robert C. Beeland, AIA, NCARB
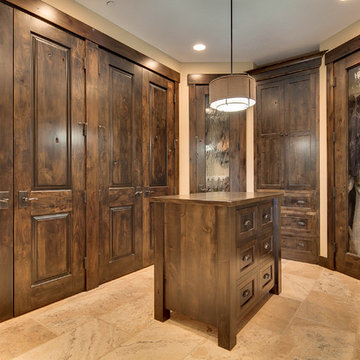
www.terryiverson.com
Want the closet of your dreams?
Give HomeServices by ProGrass a call. We have over 60+ years combined experience and are proud members of NARI.
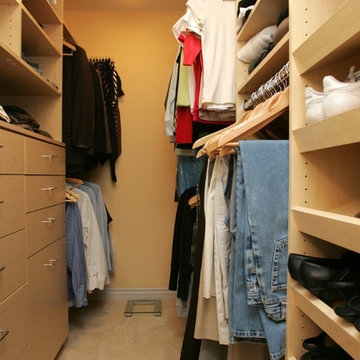
We were thrilled to take on this whole home remodel for a growing family in Santa Monica. The home is a multi-level condominium. They were looking for a contemporary update. The living room offers a custom built mantel with entertainment center. The kitchen and bathrooms all have custom made cabinetry. Unique in this kitchen is the down draft. The border floor tile in the kid’s bathroom ties all of the green mosaic marble together. However, our favorite feature may be the fire pit which allows the homeowners to enjoy their patio all year long.
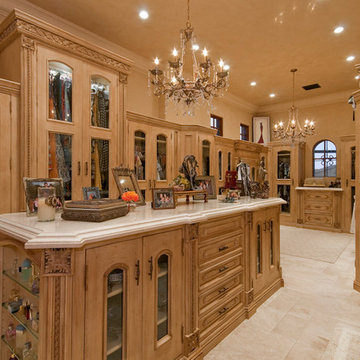
We love this master closet with marble countertops, crystal chandeliers, and custom cabinetry.
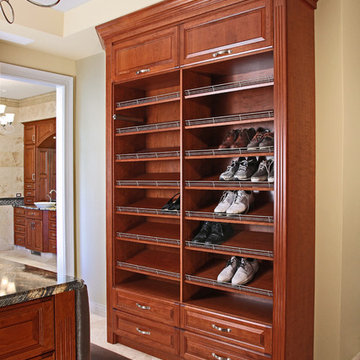
This shoe area neatly displays each and every pair on angled shelving with plenty of sock drawers below.
Picture by Richard Lanenga
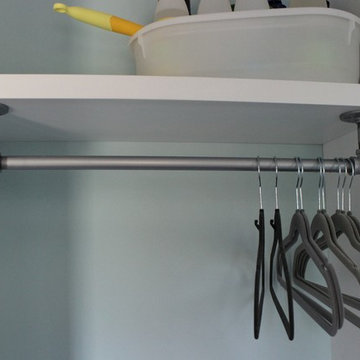
After going through the tragedy of losing their home to a fire, Cherie Miller of CDH Designs and her family were having a difficult time finding a home they liked on a large enough lot. They found a builder that would work with their needs and incredibly small budget, even allowing them to do much of the work themselves. Cherie not only designed the entire home from the ground up, but she and her husband also acted as Project Managers. They custom designed everything from the layout of the interior - including the laundry room, kitchen and bathrooms; to the exterior. There's nothing in this home that wasn't specified by them.
CDH Designs
15 East 4th St
Emporium, PA 15834
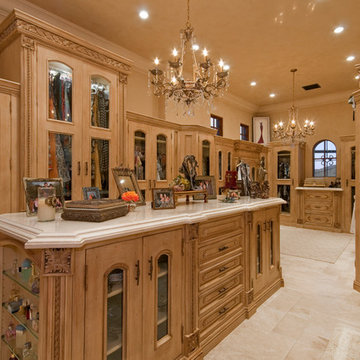
Luxury interiors with custom, hand picked mirrors by Fratantoni Interior Designers.
For more inspiring interior with mirrors, follow us on Twitter, Facebook, Instagram and Pinterest!
Wardrobe with Travertine Flooring and Brick Flooring Ideas and Designs
3
