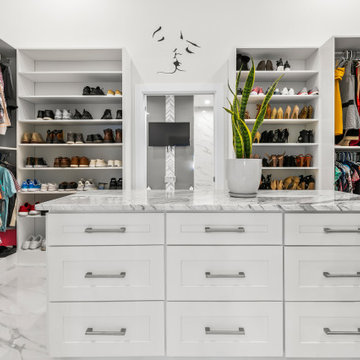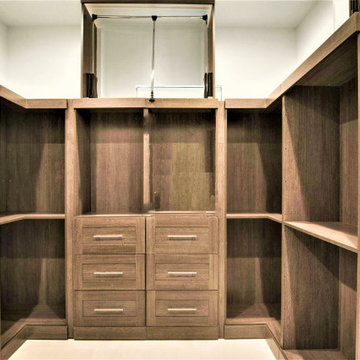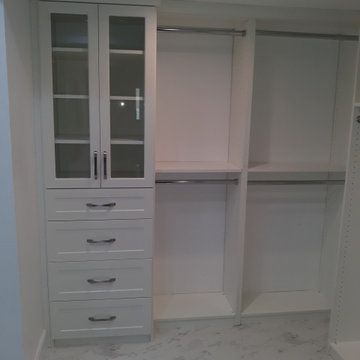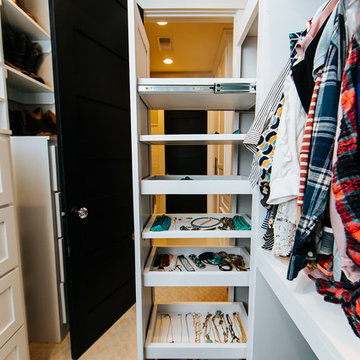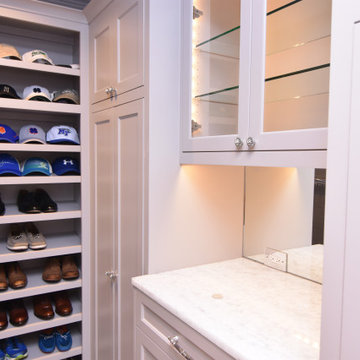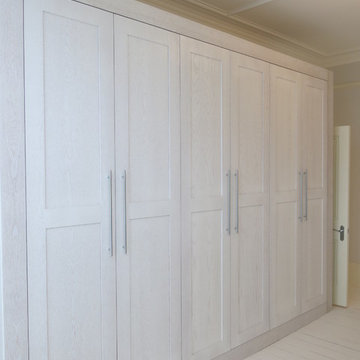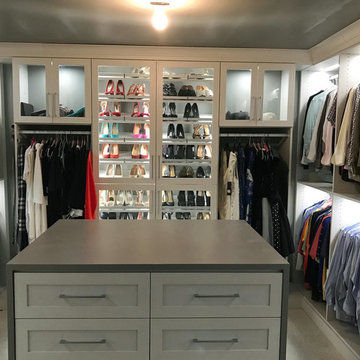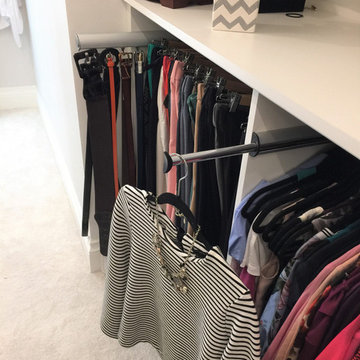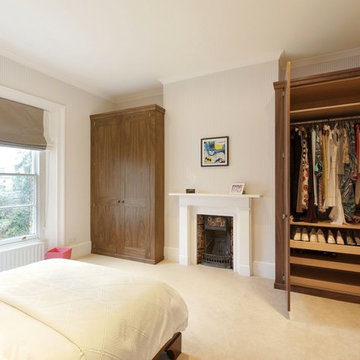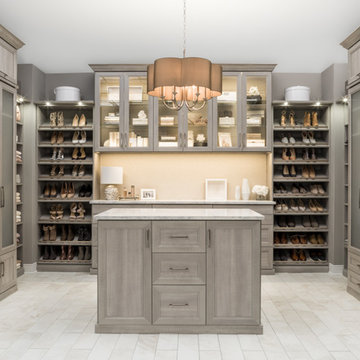Wardrobe with Shaker Cabinets and White Floors Ideas and Designs
Refine by:
Budget
Sort by:Popular Today
61 - 80 of 172 photos
Item 1 of 3
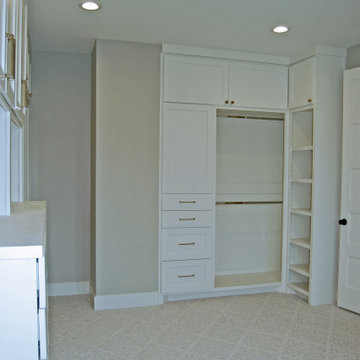
The center island was removed from this room to allow an open space to move around in. Plenty of built in storage for hanging clothes and dresser drawers. The two toned carpet add luxurious feel to the room.
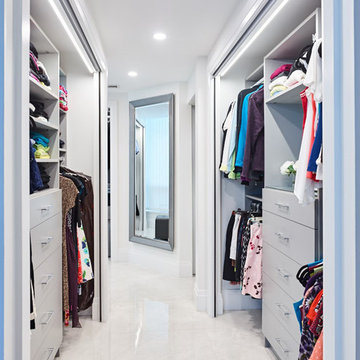
This dark and dated condo received a bright and modern makeover, giving the main living space a more functional and bright design with plenty of smart storage space.
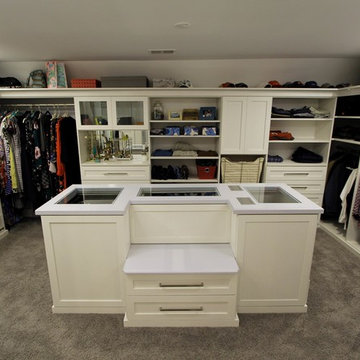
Master Bath/Closet
The awkward master bath/closet was a disjointed mess of closets and odd/outdated products. We gutted it down to the exterior framing for a clean slate. Renovations include a spacious closet with custom cabinetry, inviting wall mounted bathtub with hand held shower, beautiful dual vanities with transom windows for natural light, toilet closet, dual headed shower with marbled niches and seat, feet warming heated tile floors and space saving pocket doors.Another great feature adding a hot water circulation pump for constant and always available hot water.
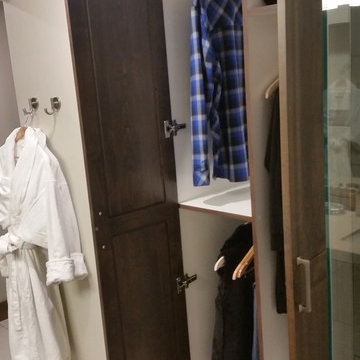
Lodges at Deer Valley is a classic statement in rustic elegance and warm hospitality. Conveniently located less than half a mile from the base of Deer Valley Resort.
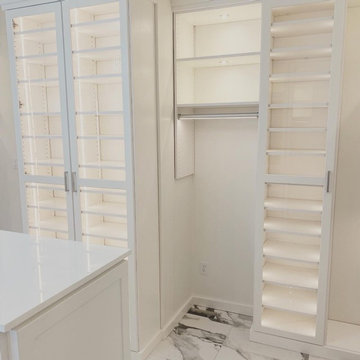
When we say we have the best designers, we mean we have the best designers!
Check out this gorgeous closet designed by Debbie Anastos.
"Debbie was a very talented and amazing person to work with. Can’t wait to work with her again on all my future projects! " -@mrs.peachykeen
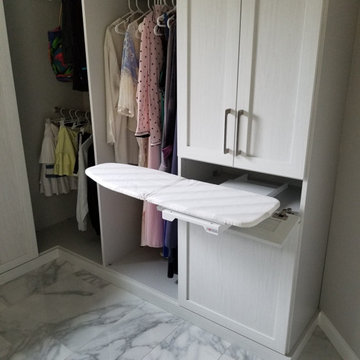
We designed this beautiful dressing area to transition into my client's new renovated glam Master Bathroom. With a grey and white palette this calming space is the perfect place to start and end your day!
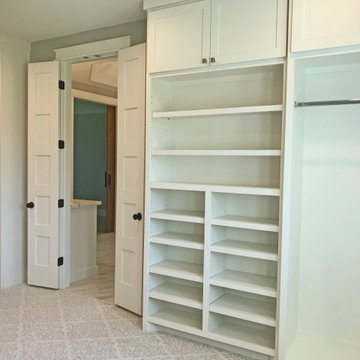
The center island was removed from this room to allow an open space to move around in. Built in storage for hanging clothes and dresser drawers. The two toned carpet add luxurious feel to the room. Flat five-paneled double doors add elegance to the cased doorway.
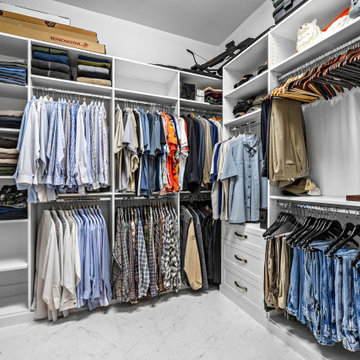
Is the amount of "stuff" in your home leaving you feeling overwhelmed? We've got just the thing. SpaceManager Closets designs and produces custom closets and storage systems in the Houston, TX Area. Our products are here to tame the clutter in your life—from the bedroom and kitchen to the laundry room and garage. From luxury walk-in closets, organized home offices, functional garage storage solutions, and more, your entire home can benefit from our services.
Our talented team has mastered the art and science of making custom closets and storage systems that comprehensively offer visual appeal and functional efficiency.
Request a free consultation today to discover how our closet systems perfectly suit your belongings and your life.
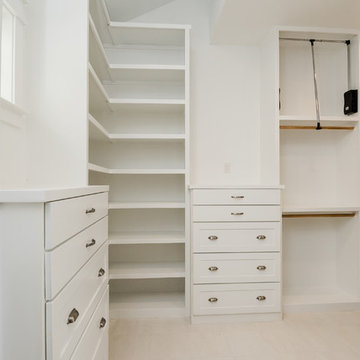
Modern Farmhouse Custom Home Design by Purser Architectural. Photography by White Orchid Photography. Granbury, Texas
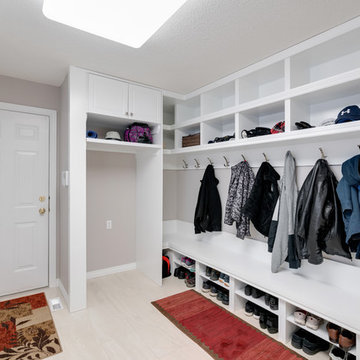
A beautiful home renovation of the interior living space to create a more functional, modern, and clean style. The upgrades included the bathrooms, living room, kitchen, and floors to allow for a more modern feel throughout. Overall the renovation dramatically improved the look and feel of the entire space leaving the clients happy and ready to enjoy their new forever home.
Wardrobe with Shaker Cabinets and White Floors Ideas and Designs
4
