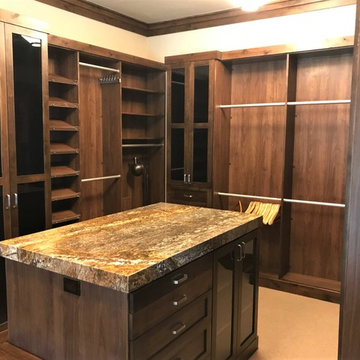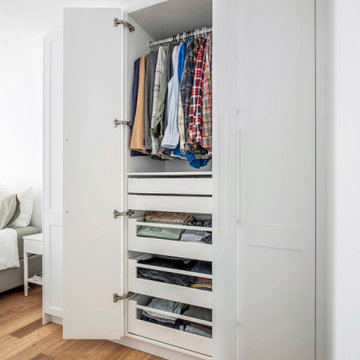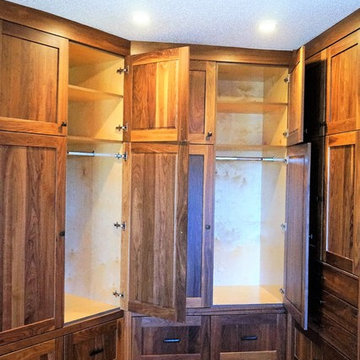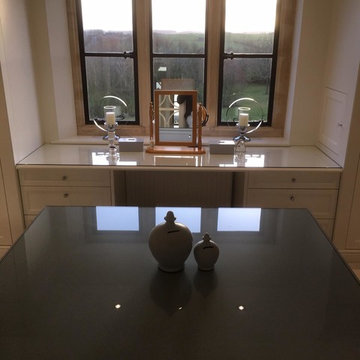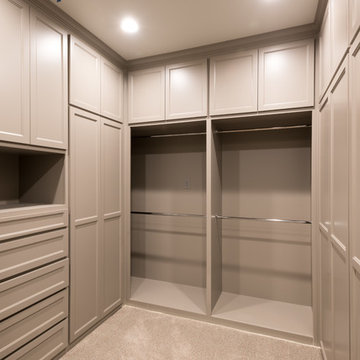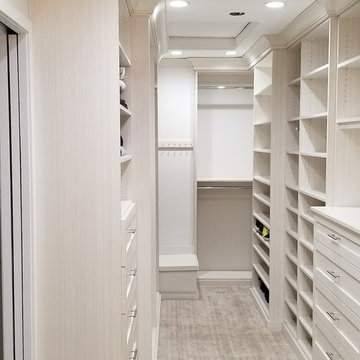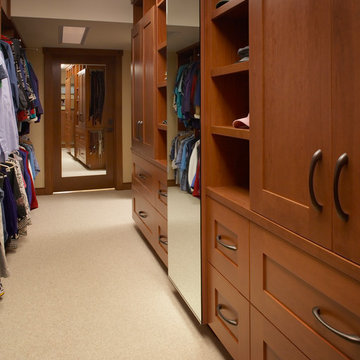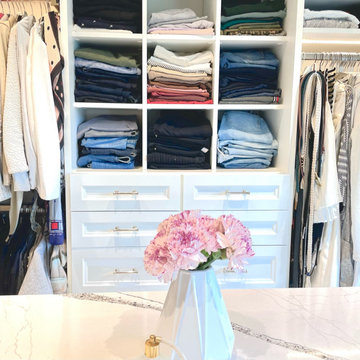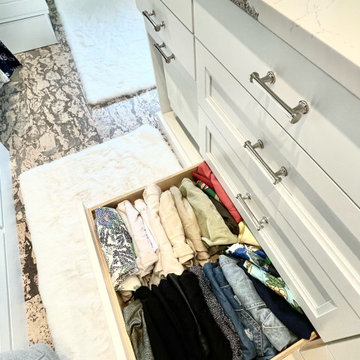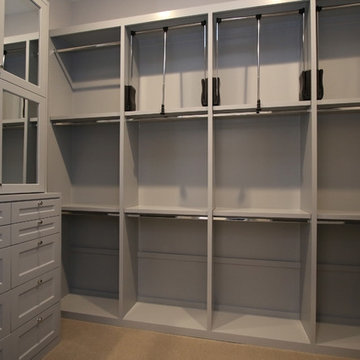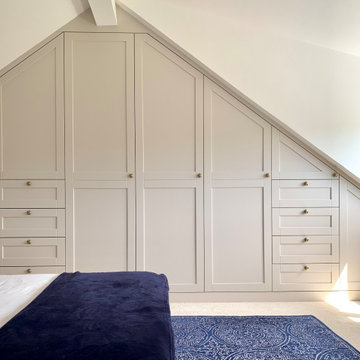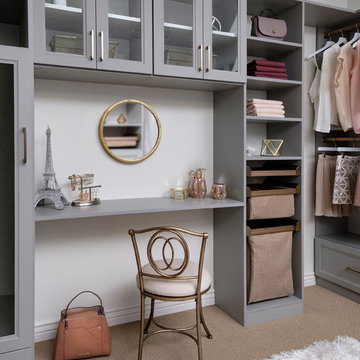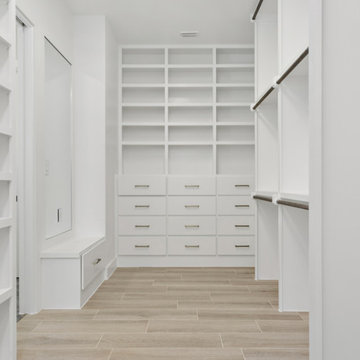Wardrobe with Shaker Cabinets and Beige Floors Ideas and Designs
Refine by:
Budget
Sort by:Popular Today
201 - 220 of 684 photos
Item 1 of 3
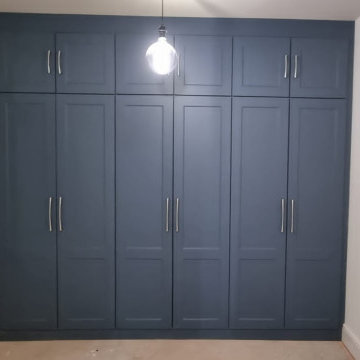
Wardrobes fitted in to a guest room. Created in Alby Blue with a graphite interior. The client requested for a flexible interior space with a variety of storage options. The interior has long and short hanging, soft close drawer space, and a variety of shelf space. The interior led rechargeable lighting goes off when the doors are closed. Expect to pay about £4250
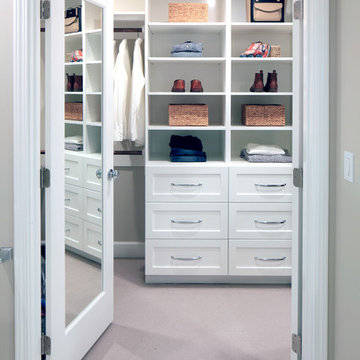
The new enlarged closet features plenty of built-in storage. Mirrored French doors add to the open, spacious feeling of the rooms and are an aid for dressing.
The wall color is Benjamin Moore's “Edgecomb Gray,” and the closet ceiling, cabinets, and trim are painted in Benjamin Moore's "Chantilly Lace." The polished chrome door hardware is from Restoration Hardware.
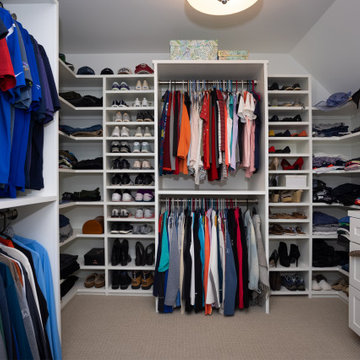
Our clients were relocating from the upper peninsula to the lower peninsula and wanted to design a retirement home on their Lake Michigan property. The topography of their lot allowed for a walk out basement which is practically unheard of with how close they are to the water. Their view is fantastic, and the goal was of course to take advantage of the view from all three levels. The positioning of the windows on the main and upper levels is such that you feel as if you are on a boat, water as far as the eye can see. They were striving for a Hamptons / Coastal, casual, architectural style. The finished product is just over 6,200 square feet and includes 2 master suites, 2 guest bedrooms, 5 bathrooms, sunroom, home bar, home gym, dedicated seasonal gear / equipment storage, table tennis game room, sauna, and bonus room above the attached garage. All the exterior finishes are low maintenance, vinyl, and composite materials to withstand the blowing sands from the Lake Michigan shoreline.
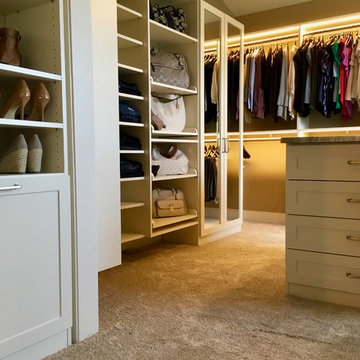
Dressing room converted from a spare bedroom for a Central Illinois executive. Ivory color with integral LED lighting, custom jewelry cabinet with mirrored doors, stone island top, cedar lined drawers with dividers, hamper, window seat with felt lined drawers for hairdryers, makeup table and television. A great place to start a day!
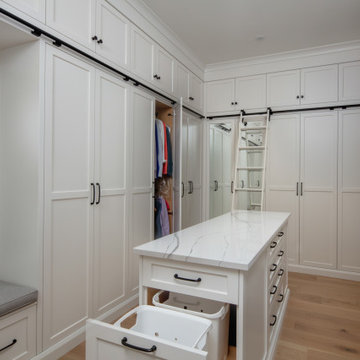
There is no shortage of storage space in this massive walk-through closet that takes up nearly one third of the master suite. Full-height cabinets surround you in this u-shaped closet, with additional storage space for seasonal items in the upper cabinets. A large dresser island is stationed near the built-in bench and contains a pull-out laundry hamper for easy folding, sorting, and laying out of clothes for the day ahead. Strategically placed mirrors ensure you always feel confident and "put together" from every angle, and a rolling ladder ensures nothing you need is ever out of reach. Talk about a dream closet!
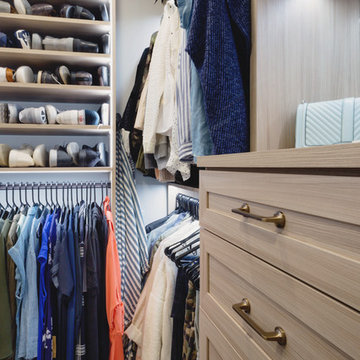
California Closets Master Walk-In in Minneapolis, MN. Custom made in California Closets exclusive Cassini Beach finish from the Tesoro collection. Lit shelving and hanging sections. Drawers and Hamper, with custom mirror backing. Crown molding, custom vented toe-kick. Floor to ceiling, built-in cabinet design. Shaker mitered drawer and doors with glass inserts.
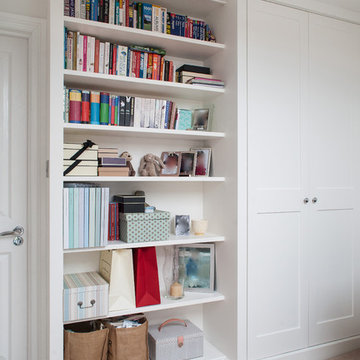
A large wardrobe and bookcase for this south west London loft room. The work creates a dividing wall to make one large loft bedroom into a bedroom and office.
Wardrobe with Shaker Cabinets and Beige Floors Ideas and Designs
11
