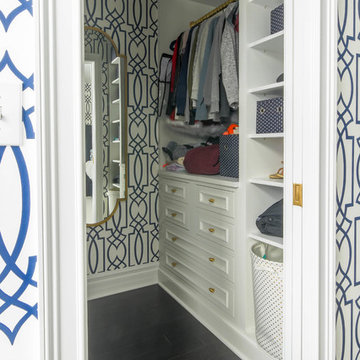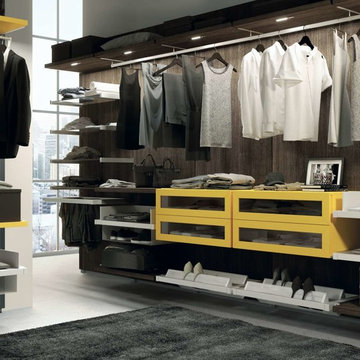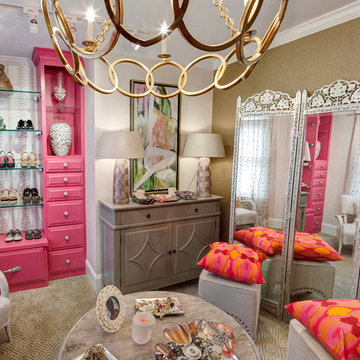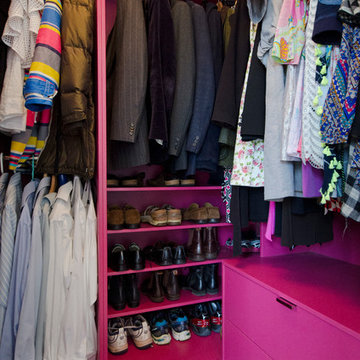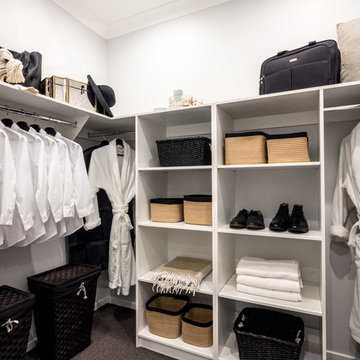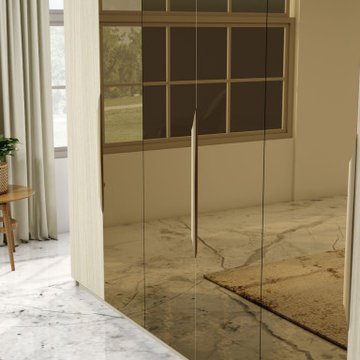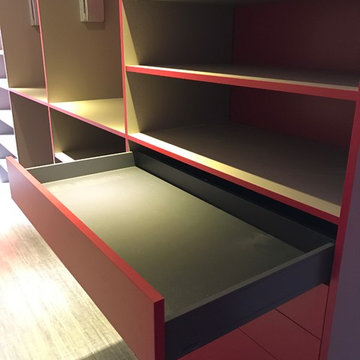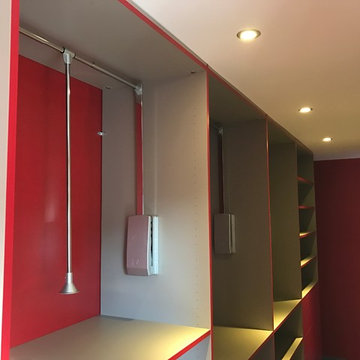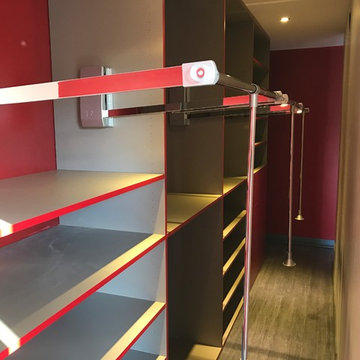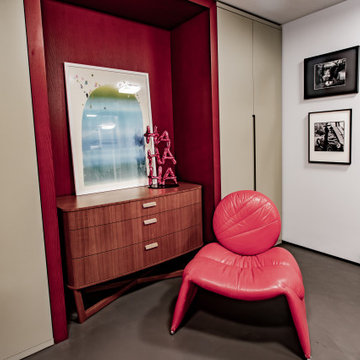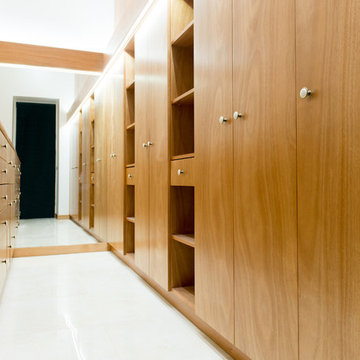Wardrobe with Red Cabinets and Yellow Cabinets Ideas and Designs
Refine by:
Budget
Sort by:Popular Today
101 - 117 of 117 photos
Item 1 of 3
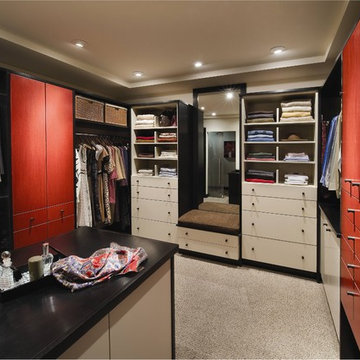
Linear Solutions Closet by Wood-Mode - featuring a contemporary design with a variety of finish options. Closet features the Vanguard Plus door style; the trim is finished in Vertical Veneer Ebony, the drawers feature an Opaque finish and the tall units feature the Vertical Veneer Cinnabar. Closet design has a packing island with a wood top matching the trim finish of the closet. Carpet flooring with a Tralee Toffee finish.
Promotion pictures by Wood-Mode, all rights reserved
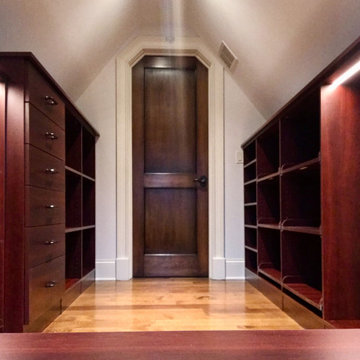
Attic space with 29” tall knee walls. Material is Shiraz cherry, LED lighting, sweater pull outs, mirrors applied to slab doors.
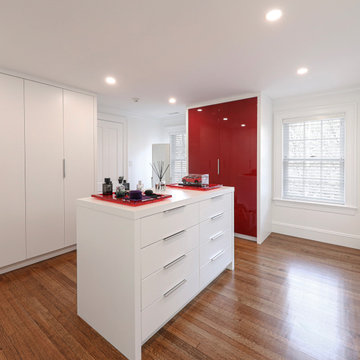
A second primary bedroom was formed from converting two rooms into a fabulous master suite with enter room closet transformation. Gloss Lamborghini red doors make a bold statement touch of red!
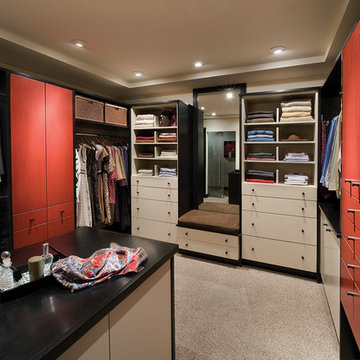
A unique combination of colors and simple geometric shapes define this efficiently organized contemporary Linear Solutions wardrobe.
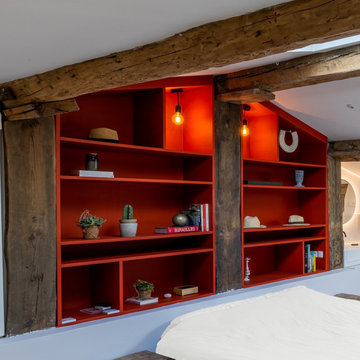
Conception d'un meuble bibliothèque-sur-mesure sous comble et charpente :
Dans ce projet, j'ai proposé à mes clients un meuble sur-mesure permettant à la fois de créer du rangement, de la mise en valeur décorative mais aussi une structure agissant comme une grande tête de lit, créant un signal chromatique au sein de la pièce. Cette étagère est intégrée dans une "suite parentale" sous combles, que j'ai également conceptualisée. Vous pouvez la retrouver sous le nom "Réaménagement & transformation de combles - dans mes Projets.
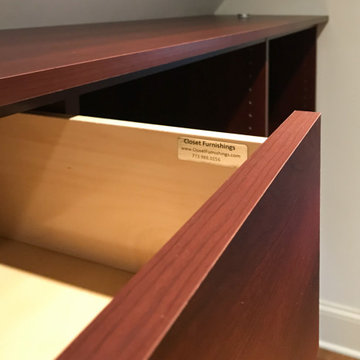
Attic space with 29” tall knee walls. Material is Shiraz cherry, LED lighting, sweater pull outs, mirrors applied to slab doors.
Wardrobe with Red Cabinets and Yellow Cabinets Ideas and Designs
6
