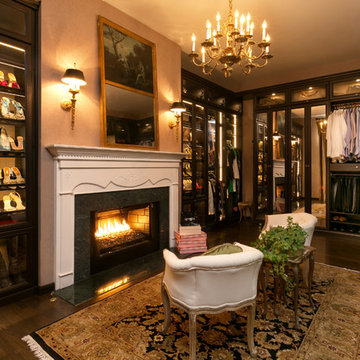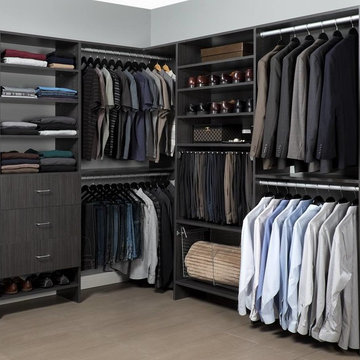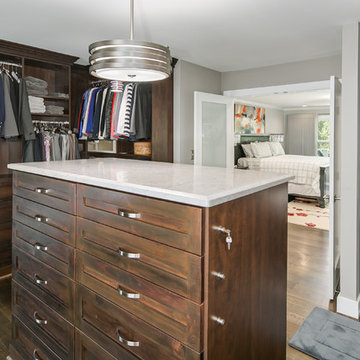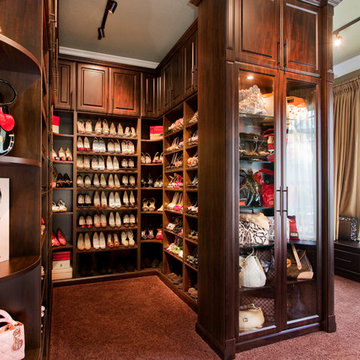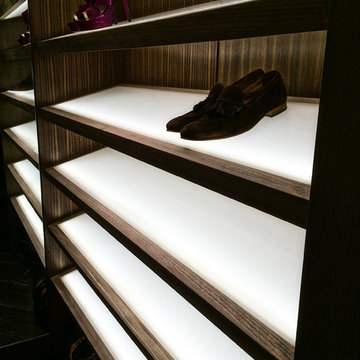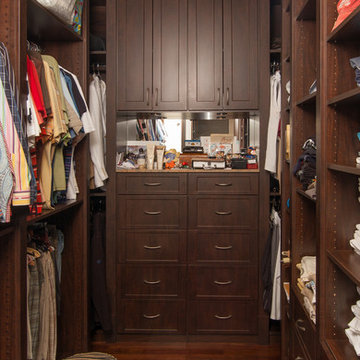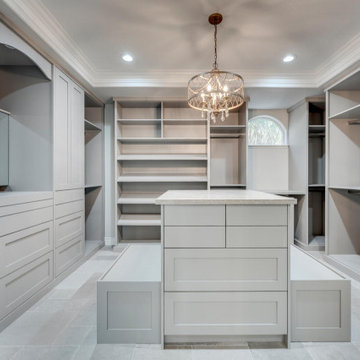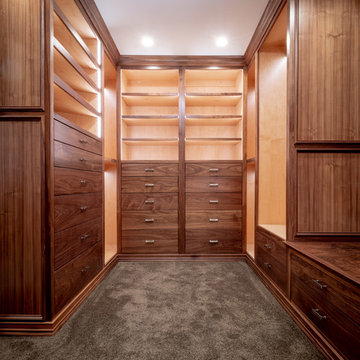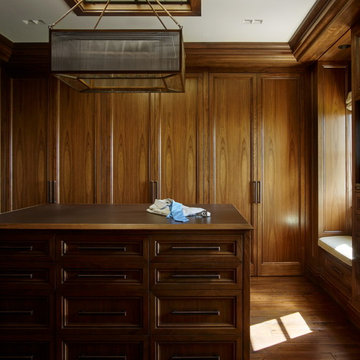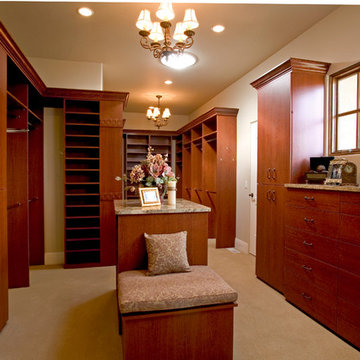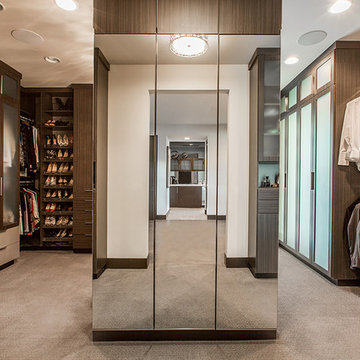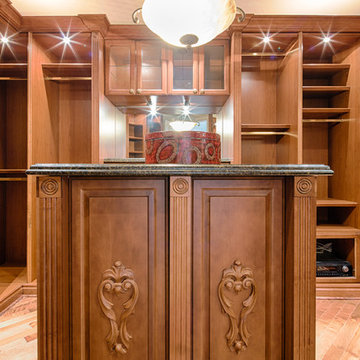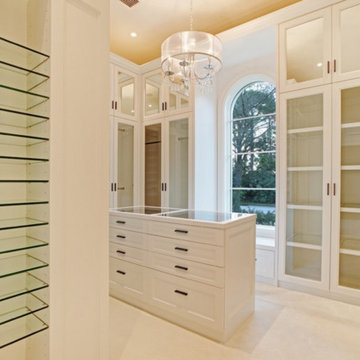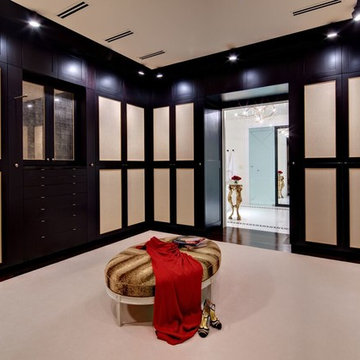Wardrobe with Red Cabinets and Dark Wood Cabinets Ideas and Designs
Refine by:
Budget
Sort by:Popular Today
41 - 60 of 5,240 photos
Item 1 of 3
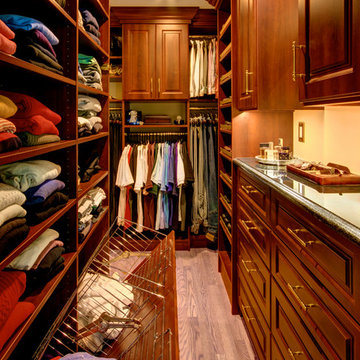
Shiraz Cherry Walk In Closet. built in drawers, hampers, under counter lighting and more.
Photos by Denis
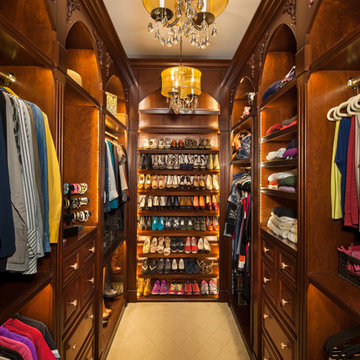
A custom closet was designed in a traditional fluted column, arched top, and applique style. Custom details like a fold out ironing board, jewerly drawer, and LED lights were added for a personal touch. Simple crystal chandeliers add the final touch. Justin Schmauser Photography
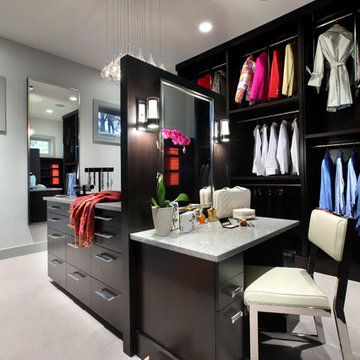
The Hasserton is a sleek take on the waterfront home. This multi-level design exudes modern chic as well as the comfort of a family cottage. The sprawling main floor footprint offers homeowners areas to lounge, a spacious kitchen, a formal dining room, access to outdoor living, and a luxurious master bedroom suite. The upper level features two additional bedrooms and a loft, while the lower level is the entertainment center of the home. A curved beverage bar sits adjacent to comfortable sitting areas. A guest bedroom and exercise facility are also located on this floor.
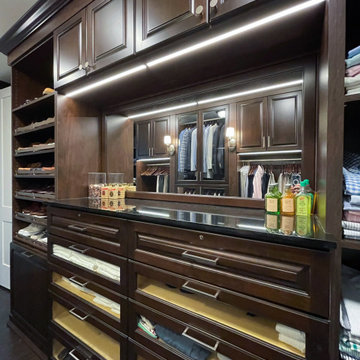
Custom designed Haberdasher in cocoa material with custom stained-to-match cherry fronts and crown and base moldings, glass drawer fronts, flush-mounted LED lighting, black quartz countertop, satin nickel hardware. We also installed 110 V sconces and lighting over three-sided mirror to complete a traditional look. Walls are also wrapped in cocoa material. Accessories include pull-out sweater shelves, shoe shelve fences and custom made acrylic draw dividers for neckties.
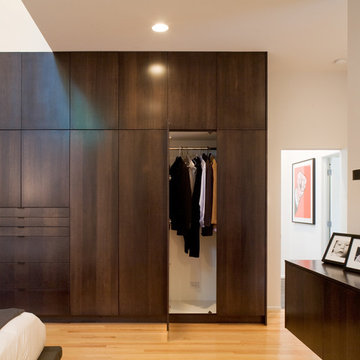
This contemporary renovation makes no concession towards differentiating the old from the new. Rather than razing the entire residence an effort was made to conserve what elements could be worked with and added space where an expanded program required it. Clad with cedar, the addition contains a master suite on the first floor and two children’s rooms and playroom on the second floor. A small vegetated roof is located adjacent to the stairwell and is visible from the upper landing. Interiors throughout the house, both in new construction and in the existing renovation, were handled with great care to ensure an experience that is cohesive. Partition walls that once differentiated living, dining, and kitchen spaces, were removed and ceiling vaults expressed. A new kitchen island both defines and complements this singular space.
The parti is a modern addition to a suburban midcentury ranch house. Hence, the name “Modern with Ranch.”
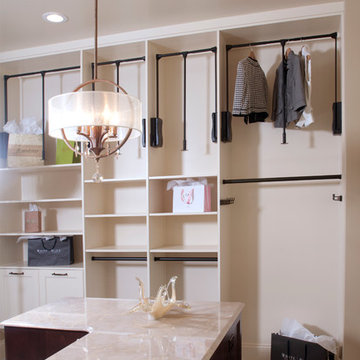
The perfect design for a growing family, the innovative Ennerdale combines the best of a many classic architectural styles for an appealing and updated transitional design. The exterior features a European influence, with rounded and abundant windows, a stone and stucco façade and interesting roof lines. Inside, a spacious floor plan accommodates modern family living, with a main level that boasts almost 3,000 square feet of space, including a large hearth/living room, a dining room and kitchen with convenient walk-in pantry. Also featured is an instrument/music room, a work room, a spacious master bedroom suite with bath and an adjacent cozy nursery for the smallest members of the family.
The additional bedrooms are located on the almost 1,200-square-foot upper level each feature a bath and are adjacent to a large multi-purpose loft that could be used for additional sleeping or a craft room or fun-filled playroom. Even more space – 1,800 square feet, to be exact – waits on the lower level, where an inviting family room with an optional tray ceiling is the perfect place for game or movie night. Other features include an exercise room to help you stay in shape, a wine cellar, storage area and convenient guest bedroom and bath.
Wardrobe with Red Cabinets and Dark Wood Cabinets Ideas and Designs
3
