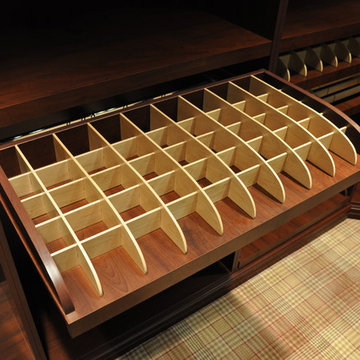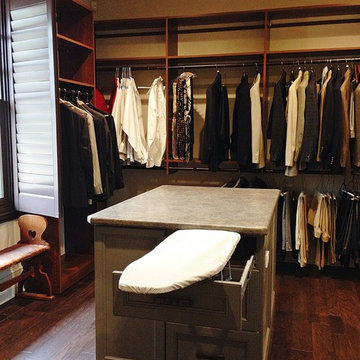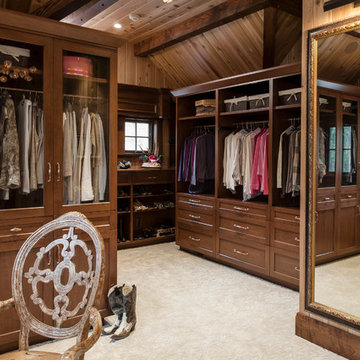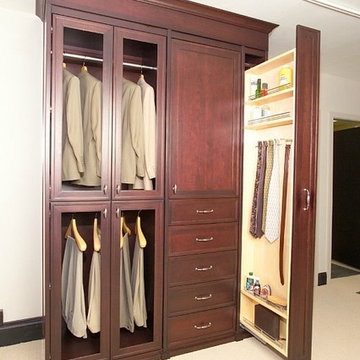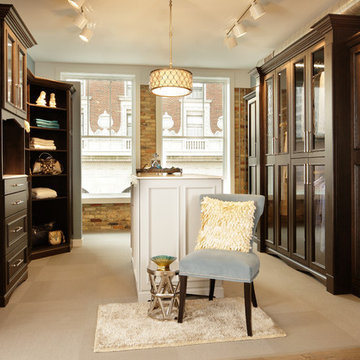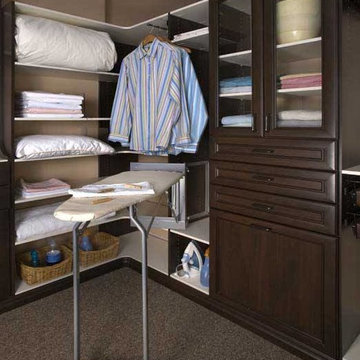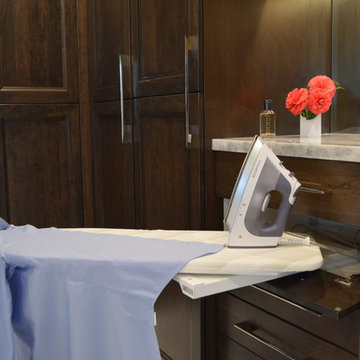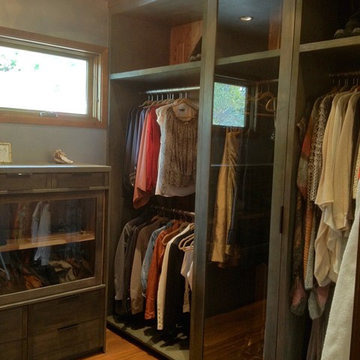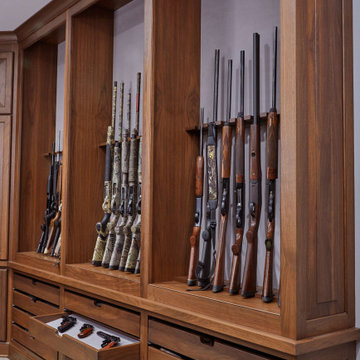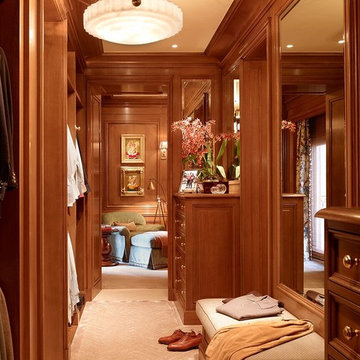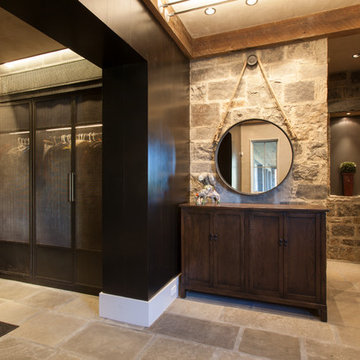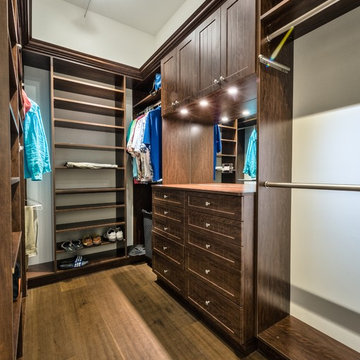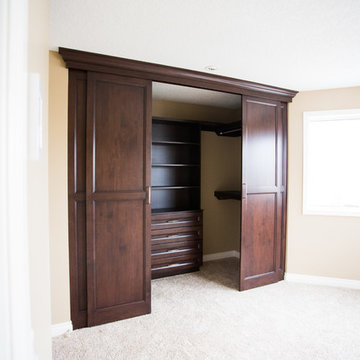Wardrobe with Recessed-panel Cabinets and Dark Wood Cabinets Ideas and Designs
Refine by:
Budget
Sort by:Popular Today
61 - 80 of 357 photos
Item 1 of 3
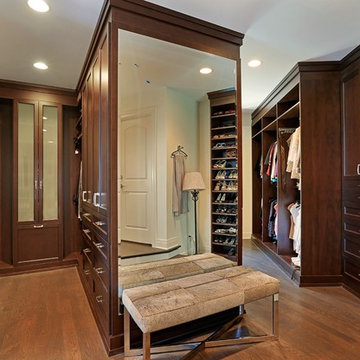
Walk-in closet with lots of built-in storage, including a vertical shoe rack and full height cabinets
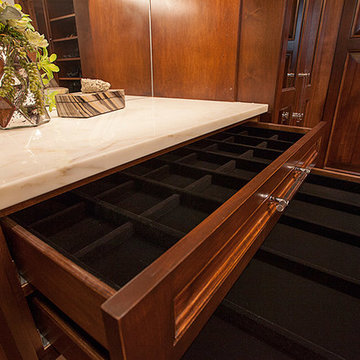
Beautiful stained wood with glass door fronts showcase this luxury His and Her Walk in closet. Drawers include custom designed velvet drop in jewelry trays.
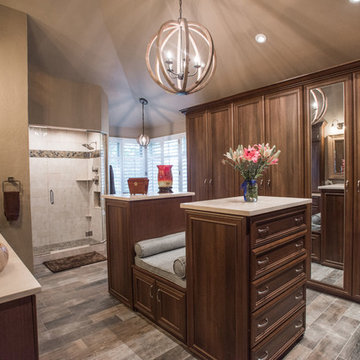
"When I first visited the client's house, and before seeing the space, I sat down with my clients to understand their needs. They told me they were getting ready to remodel their bathroom and master closet, and they wanted to get some ideas on how to make their closet better. The told me they wanted to figure out the closet before they did anything, so they presented their ideas to me, which included building walls in the space to create a larger master closet. I couldn't visual what they were explaining, so we went to the space. As soon as I got in the space, it was clear to me that we didn't need to build walls, we just needed to have the current closets torn out and replaced with wardrobes, create some shelving space for shoes and build an island with drawers in a bench. When I proposed that solution, they both looked at me with big smiles on their faces and said, 'That is the best idea we've heard, let's do it', then they asked me if I could design the vanity as well.
"I used 3/4" Melamine, Italian walnut, and Donatello thermofoil. The client provided their own countertops." - Leslie Klinck, Designer
See more photos of this project under 'Master Bathroom & Closet Combination'.
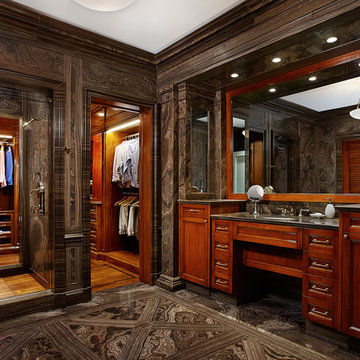
New 2-story residence consisting of; kitchen, breakfast room, laundry room, butler’s pantry, wine room, living room, dining room, study, 4 guest bedroom and master suite. Exquisite custom fabricated, sequenced and book-matched marble, granite and onyx, walnut wood flooring with stone cabochons, bronze frame exterior doors to the water view, custom interior woodwork and cabinetry, mahogany windows and exterior doors, teak shutters, custom carved and stenciled exterior wood ceilings, custom fabricated plaster molding trim and groin vaults.
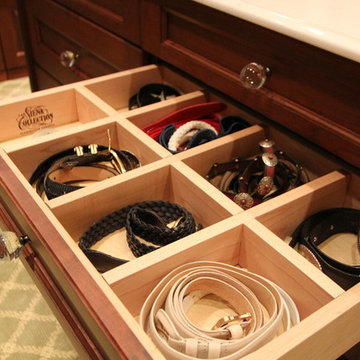
This incredible all wood closet was created to finish out this clients closet as impeccably as the rest of their home.
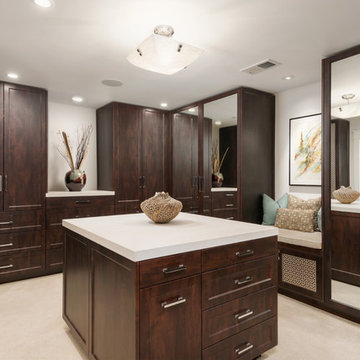
Dedicated room for master closet with all clothing concealed within mirrored cabinetry.
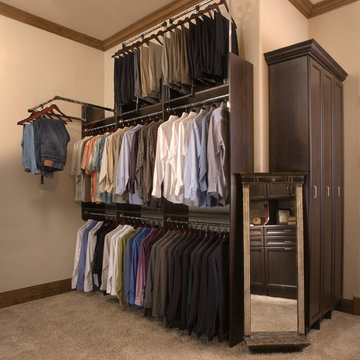
Spacious walk in closet organizer with shelves and premier cabinets. Includes a mirror and wardrobe lift.
Wardrobe with Recessed-panel Cabinets and Dark Wood Cabinets Ideas and Designs
4
