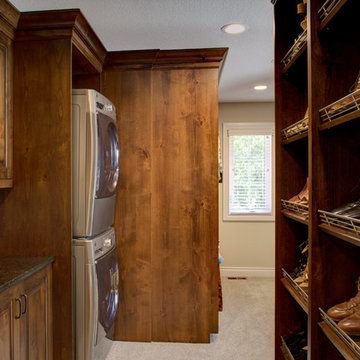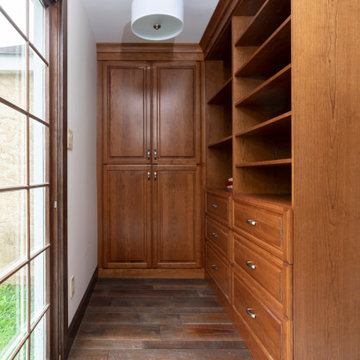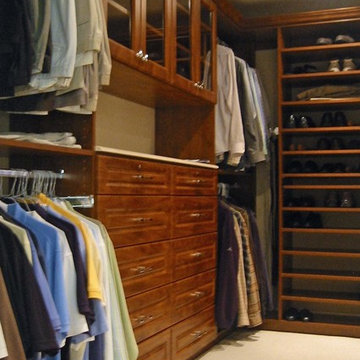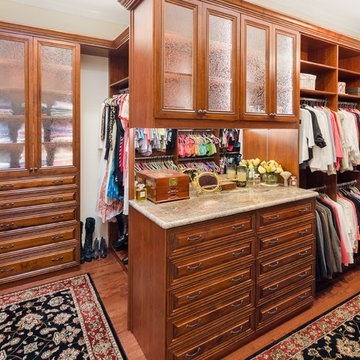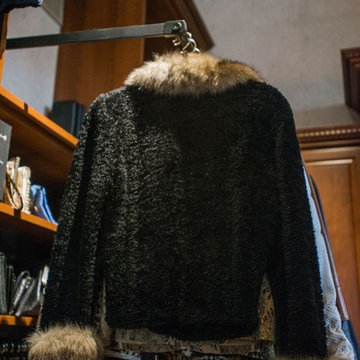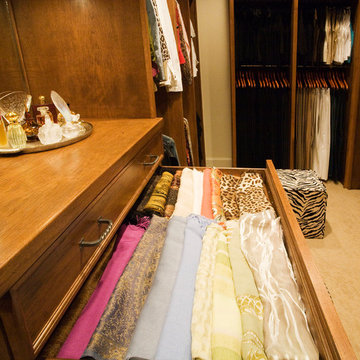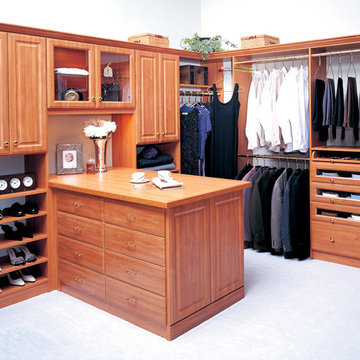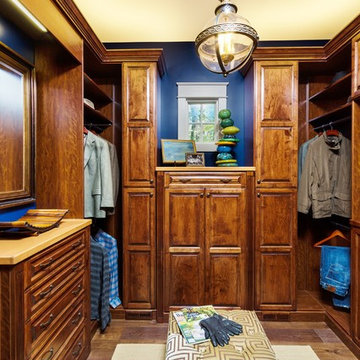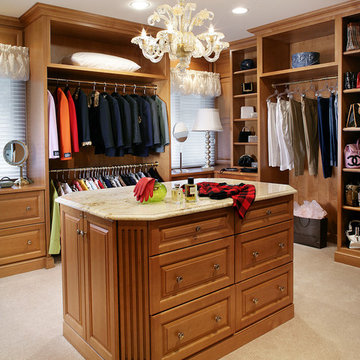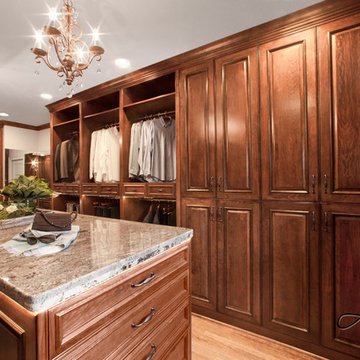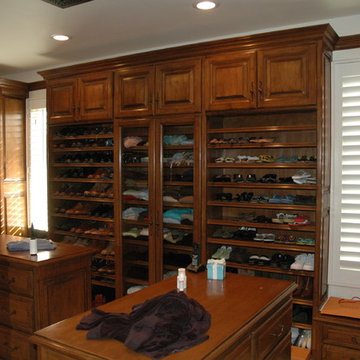Wardrobe with Raised-panel Cabinets and Medium Wood Cabinets Ideas and Designs
Refine by:
Budget
Sort by:Popular Today
101 - 120 of 674 photos
Item 1 of 3
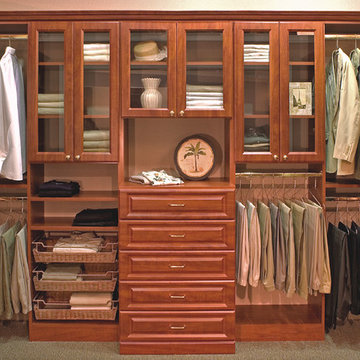
We design our Custom Closets for you and the way you live. Capacity can be increased two to three times and organization done in a way that makes everything easy to find. Enjoy the great benefits of a professionally designed closet.
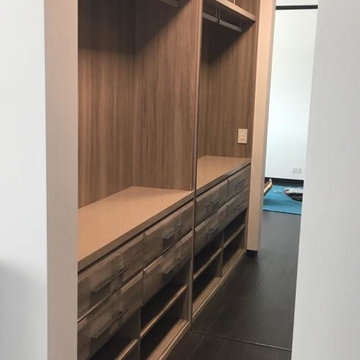
Designed three high-end walk-in guest closets for an ultra contemporary home in Fort Lauderdale. My client didn't want them to look like "typical" closets. I created spaces that look more like furniture but still have closet functionality. She was thrilled with the results and so was I!
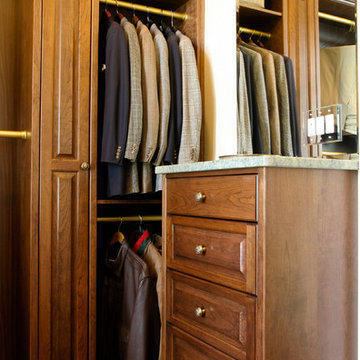
Handsome walk-in man's closet of stained cherry wood. Features raised-panel drawers, pull-out tie and belt storage, a granite-topped drawer stack and custom moldings.
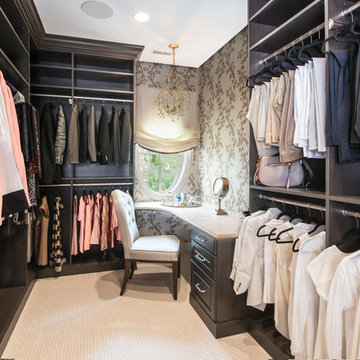
Master closet design by Sue Tinker of Closet Works:
Built for two, this custom closet design offers a grand space for her, complete with a dressing table under the oval window and plenty of hanging with room to separate winter from summer clothing. The three drawers under the dressing table are perfect for organizing hairbrushes, makeup, barrets and other hair accessories.
photos by Cathy Rabeler
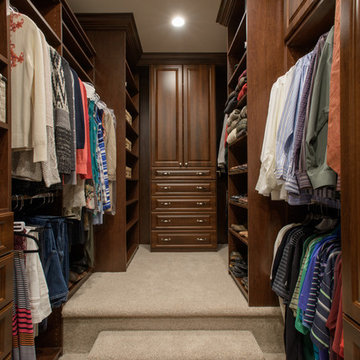
This narrow walk-in closet gets an overhaul. From flimsy wire shelves to custom built-in cabinetry and shelving, this His & Her's luxury wood walk-in featuers plenty of hanging space, a tie rack, and a velvet-lined jewelry drawer.
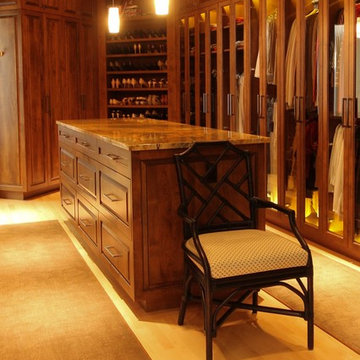
This is the storage island in the Master closet, the back side is open for more shoe storage, The Asian inspired chair is light and easy to move around the room
Kevin Kurbs Design & Photography
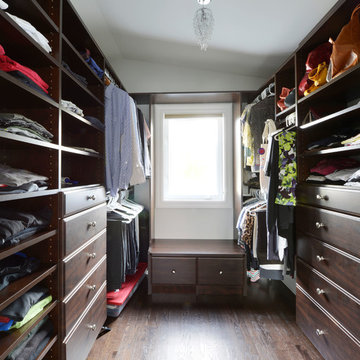
This magnificent project includes: a new front portico; a single car garage addition with entry to a combination mudroom/laundry with storage; a rear addition extending the family room and open concept kitchen as well as adding a guest bedroom; a second storey master suite over the garage beside an inviting, naturally lit reading area; and a renovated bathroom.
The covered front portico with sloped ceiling welcomes visitors to this striking home whose overall design increases functionality, takes advantage of exterior views, integrates indoor/outdoor living and has exceeded customer expectations. The extended open concept family room / kitchen with eating area & pantry has ample glazing. The formal dining room with a built-in serving area, features French pocket doors. A guest bedroom was included in the addition for visiting family members. Existing hardwood floors were refinished to match the new oak hardwood installed in the main floor addition and master suite.
The large master suite with double doors & integrated window seat is complete with a “to die for” organized walk in closet and spectacular 3 pc. ensuite. A large round window compliments an open reading area at the top of the stairs and allows afternoon natural light to wash down the main staircase. The bathroom renovations included 2 sinks, a new tub, toilet and large transom window allowing the morning sun to fill the space with natural light.
FEATURES:
*Sloped ceiling and ample amount of windows in master bedroom
*Custom tiled shower and dark finished cabinets in ensuite
*Low – e , argon, warm edge spacers, PVC windows
*Radiant in-floor heating in guest bedroom and mudroom/laundry area
*New high efficiency furnace and air conditioning
* HRV (Heat Recovery Ventilator)
We’d like to recognize our trade partner who worked on this project:
Catherine Leibe worked hand in hand with Lagois on the kitchen and bathroom design as well as finish selections. E-mail: cleibe@sympatico.ca
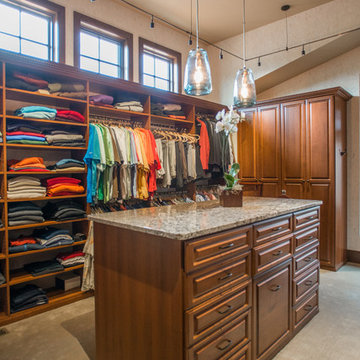
This beautiful closet is part of a new construction build with Comito Building and Design. The room is approx 16' x 16' with ceiling over 14' in some areas. This allowed us to do triple hang with pull down rods to maximize storage. We created a "showcase" for treasured items in a lighted cabinet with glass doors and glass shelves. Even CInderella couldn't have asked more from her Prince Charming!
Photographed by Libbie Martin
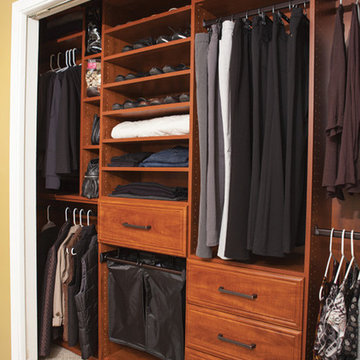
Whether your closets are walk-ins, reach-ins or dressing rooms – or if you are looking for more space, better organization or even your own boutique – we have the vision and creativity to make it happen.
Wardrobe with Raised-panel Cabinets and Medium Wood Cabinets Ideas and Designs
6
