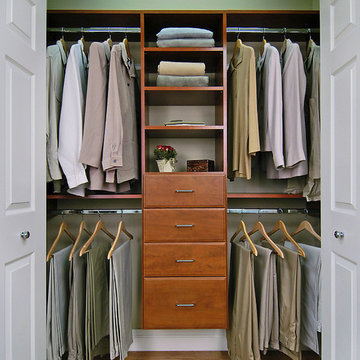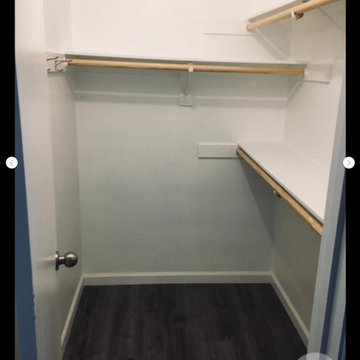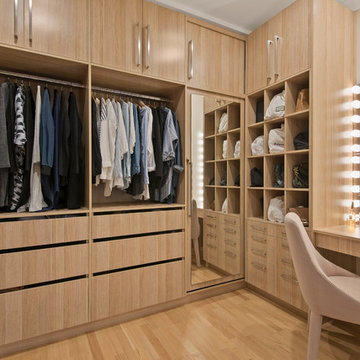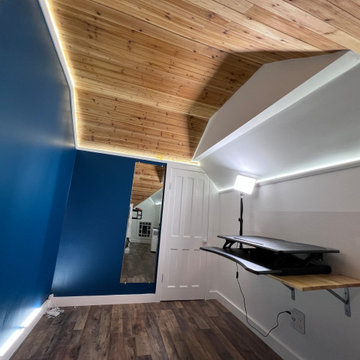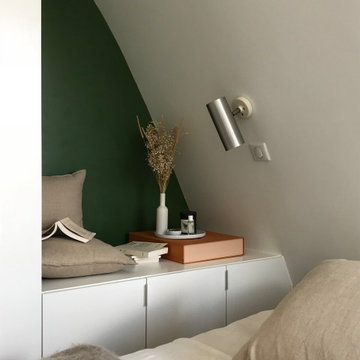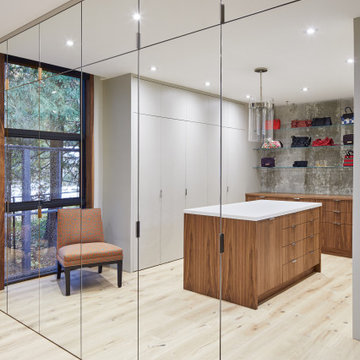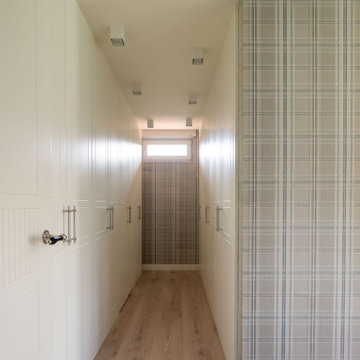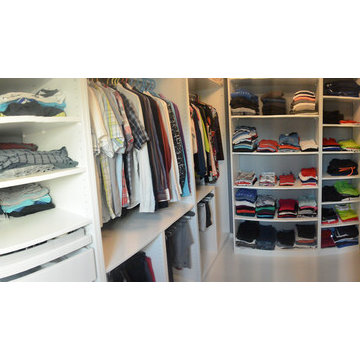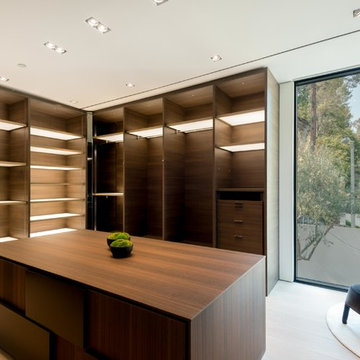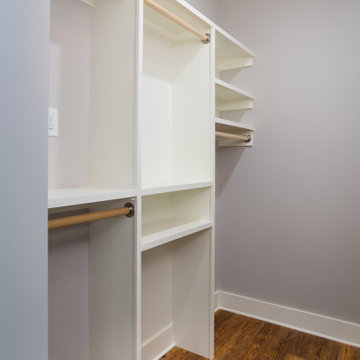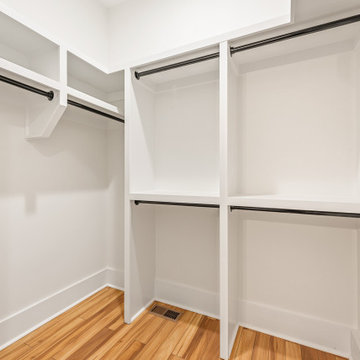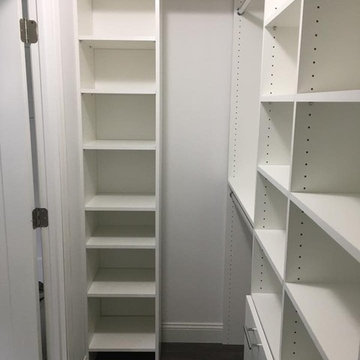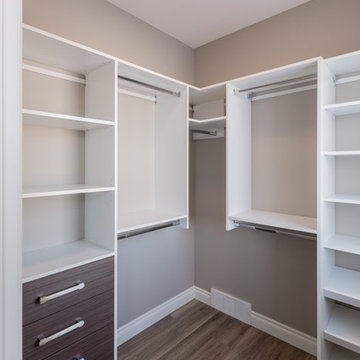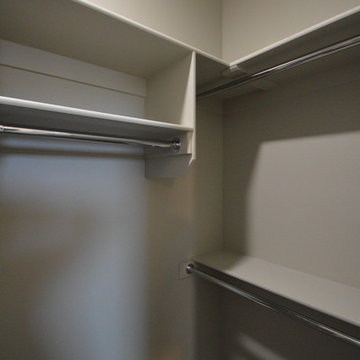Wardrobe with Plywood Flooring and Laminate Floors Ideas and Designs
Refine by:
Budget
Sort by:Popular Today
21 - 40 of 1,193 photos
Item 1 of 3
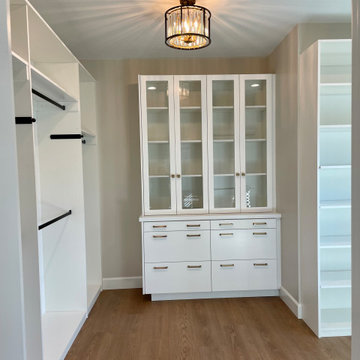
Along with the restroom, the client requested their master closet be remodeled as well. (they had the builder grade wire rack closet system) so we evaluated what their space needed included drawer storage, and display storage for handbags. The top 2 drawers have velvet lining, and custom compartments for her jewelry. Our custom cabinets included deep storage, and enclosed glass uppers for her handbag collection. We also measured what their hang clothes space would be to give proper space for dresses, tops, bottoms and shoes. This is the Closet....Oh and don't forget, every closet needs a pretty chandelier!!!
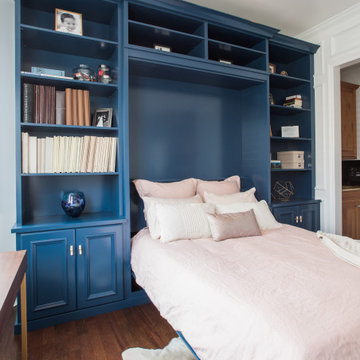
A custom blue painted wall bed with cabinets and shelving makes this multipurpose room fully functional. Every detail in this beautiful unit was designed and executed perfectly. The beauty is surely in the details with this gorgeous unit. The panels and crown molding were custom cut to work around the rooms existing wall panels.
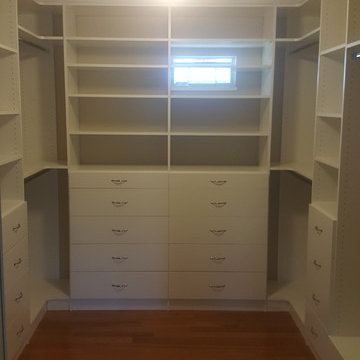
9x10 feet walk-in closet!
The face wall featuring two rows of drawers . The small jewelry drawers on top is used for but not limited to jewelries , glasses and wallets.
By adding an extra shelf over the double hangers at the back , we created extra storage spaces .
The small window is not covered due to safety issues.
Wardrobe with Plywood Flooring and Laminate Floors Ideas and Designs
2

