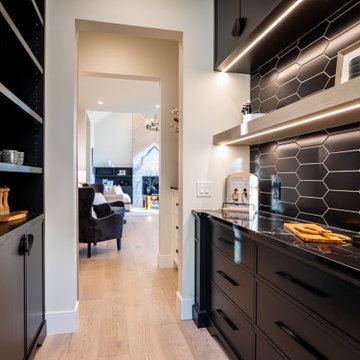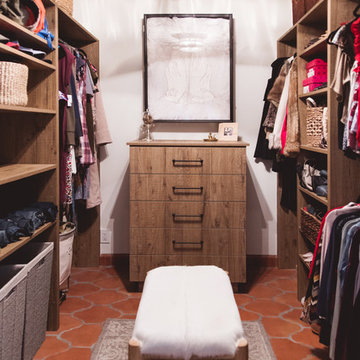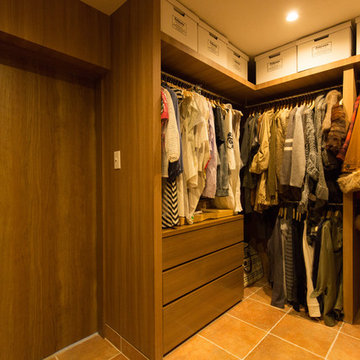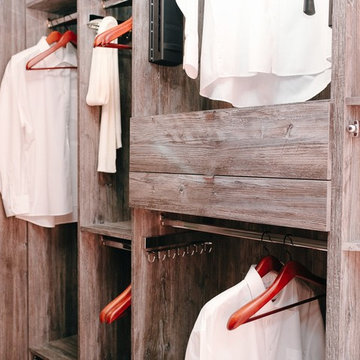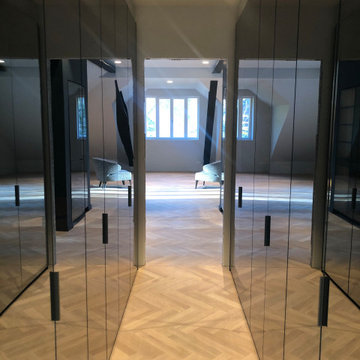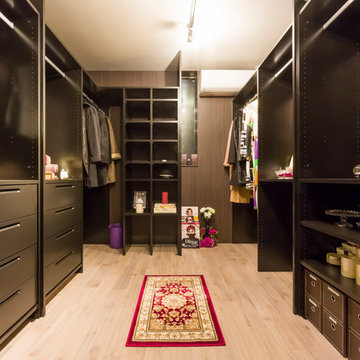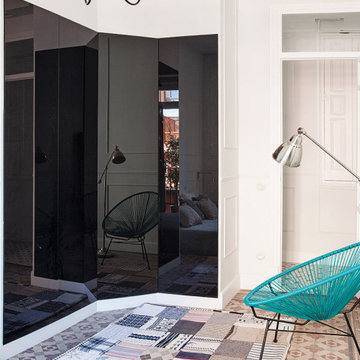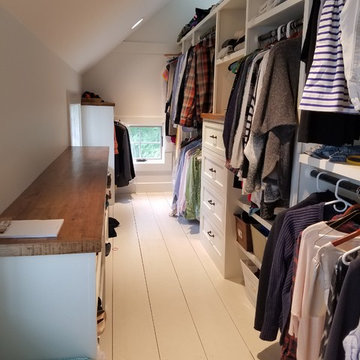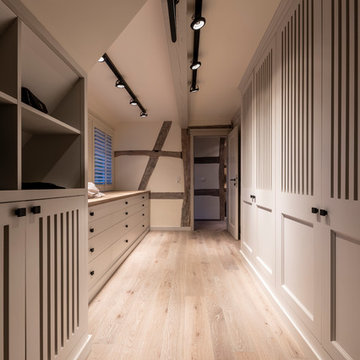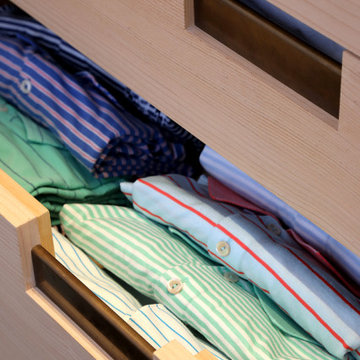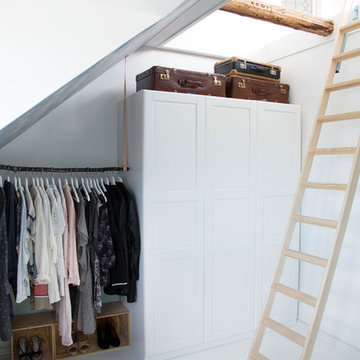Wardrobe with Painted Wood Flooring and Terracotta Flooring Ideas and Designs
Refine by:
Budget
Sort by:Popular Today
61 - 80 of 290 photos
Item 1 of 3
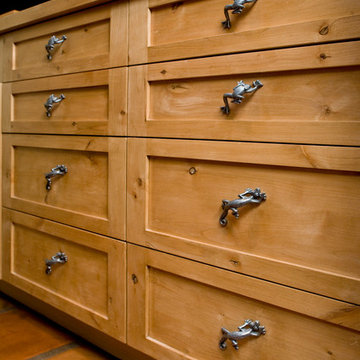
These frog drawer pulls add a whimsical touch to the drawers in this walk-in closet. © Holly Lepere
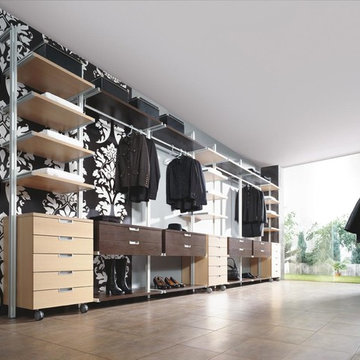
wardrobe, wardrobes, komandor, atlaskitchens, glasgow, modern, traditional, wood, glass
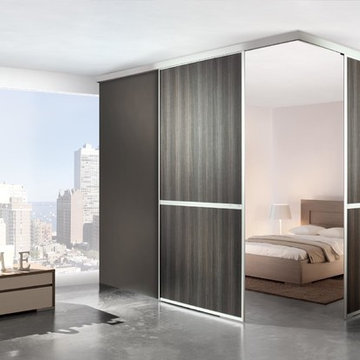
wardrobe, wardrobes, komandor, atlaskitchens, glasgow, modern, traditional, wood, glass
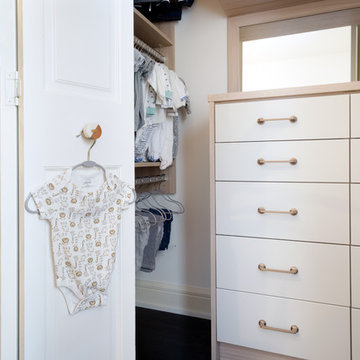
Beautiful small walk-in with Cassini Beach finish with Stone finish drawer fronts. Gorgeous bronze hardware with custom framed mirror. Custom dresser with turned triple hanging which later will adjust to double hanging. Wonderful addition to this Minneapolis nursery.
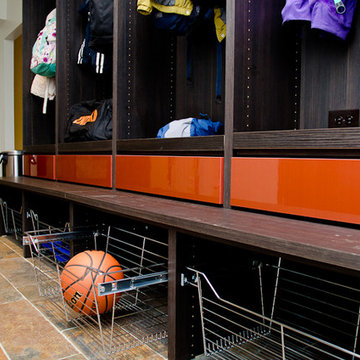
Designer: Susan Martin-Gibbons
Photography: Pretty Pear Photography
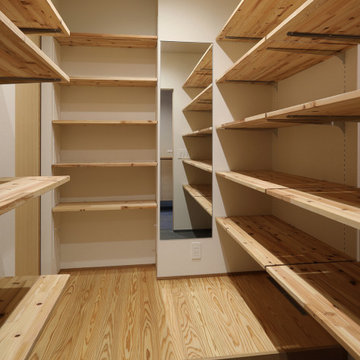
四季の舎 -薪ストーブと自然の庭-|Studio tanpopo-gumi
|撮影|野口 兼史
何気ない日々の日常の中に、四季折々の風景を感じながら家族の時間をゆったりと愉しむ住まい。
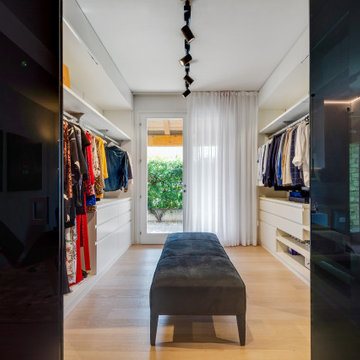
Camera padronale ampia con pavimento in legno di rovere chiaro e tappeti di lana di Sartori Rugs. La parete in vetro dark grey separa la camera dalla cabina armadio e dalla stanza da bagno, ai quali si accede attraverso porte scorrevoli. Le poltrone sono pezzi unici di Carl Hansen e l'illuminazione di design è stata realizzata con articoli di Flos e Foscarini. Le pareti sono trattate con la Calce del Brenta grigia che dona un effetto cromatico esclusivo e garantisce una salubrità massima all'ambiente. Il controsoffitto ospita l'impianto di climatizzazione canalizzato.
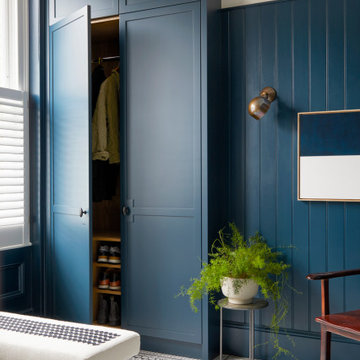
Previously a muddled home office, this boot room was designed to maximise much needed storage for a busy family and provide a welcoming and clutter free space as you enter the home.
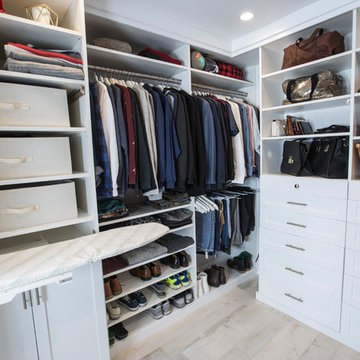
This white melamine walk-in closet features floor-to-ceiling slide-out shelves for the client's collection of Vegan shoes, a velvet-lined drawer for all her jewelry, valet rods for her and her spouse to be able to plan their outfits for the next day, and even a pop-out ironing board.
Wardrobe with Painted Wood Flooring and Terracotta Flooring Ideas and Designs
4
