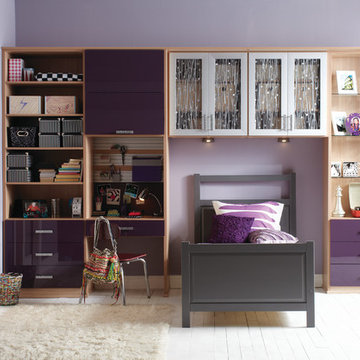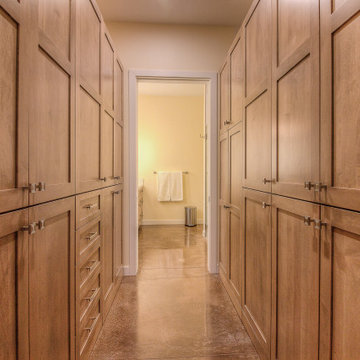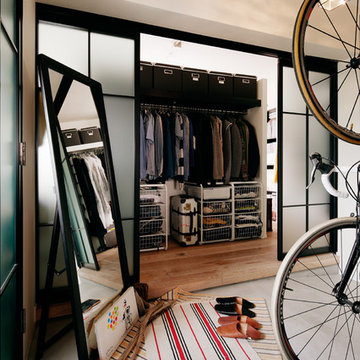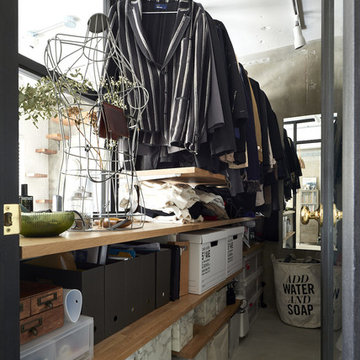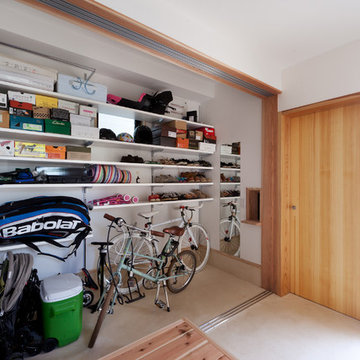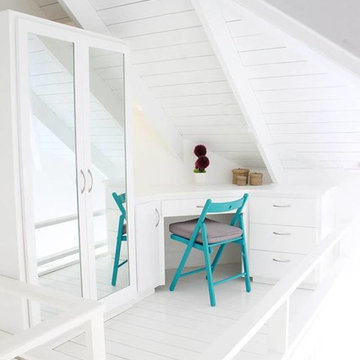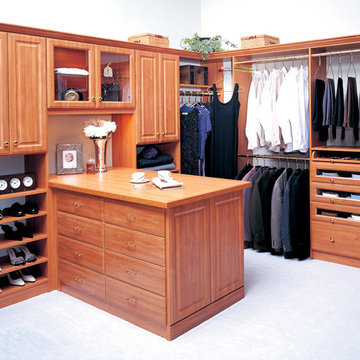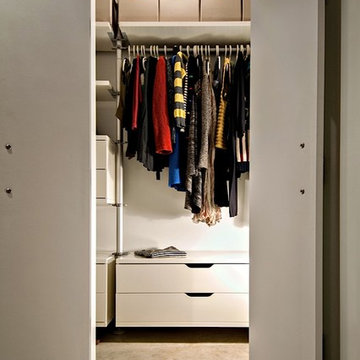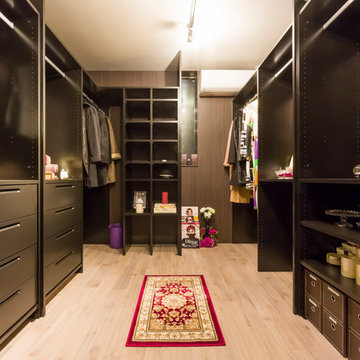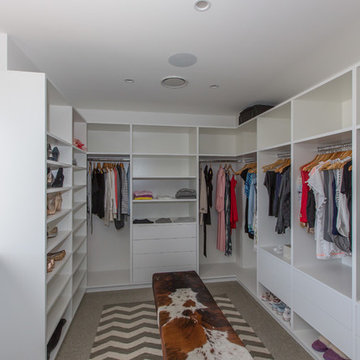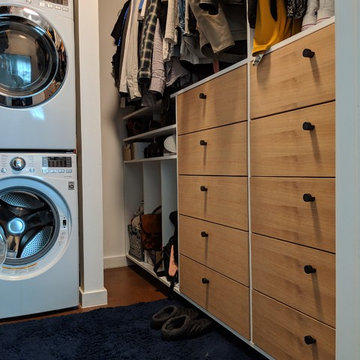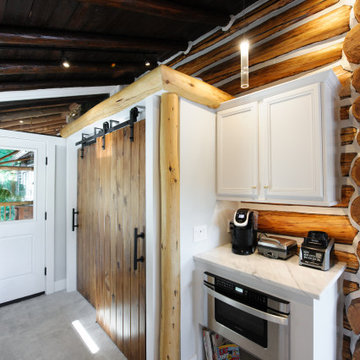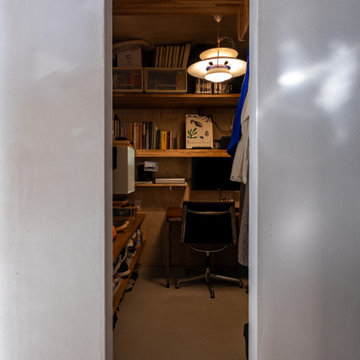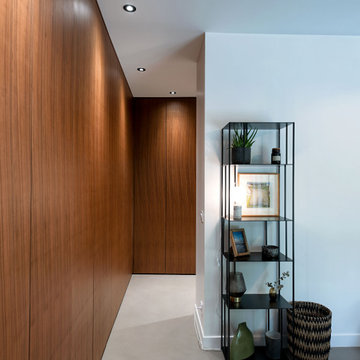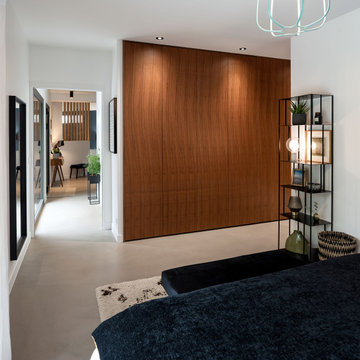Wardrobe with Painted Wood Flooring and Concrete Flooring Ideas and Designs
Refine by:
Budget
Sort by:Popular Today
181 - 200 of 727 photos
Item 1 of 3
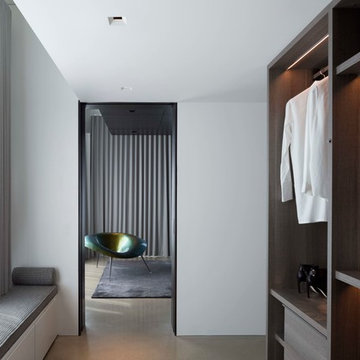
Poliform Master Closet in Cenere Oak finish. Imperfetto Lab sculptural armchair. Photographed by Assassi Productions
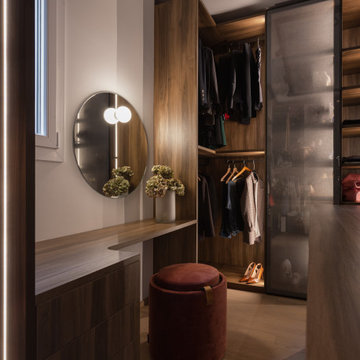
Cabina armadio: è una grande stanza completamente dedidcata alla cabina armadio ed è il filtro prima di accedere alla camera matrimoniale. Armadi su 3 lati su 4 con elemento centrale con cassettiera. Angolo trucco con sgabello e specchio. Illuminazione realizzata con binario a soffitto e faretti orientabili.
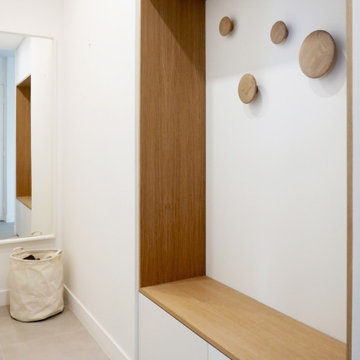
Rénovation partielle de ce grand appartement lumineux situé en bord de mer à La Ciotat. A la recherche d'un style contemporain, j'ai choisi de créer une harmonie chaleureuse et minimaliste en employant 3 matières principales : le blanc mat, le béton et le bois : résultat chic garanti !
Caractéristiques de cette décoration : Façades des meubles de cuisine bicolore en laque gris / grise et stratifié chêne. Plans de travail avec motif gris anthracite effet béton. Carrelage au sol en grand format effet béton ciré pour une touche minérale. Dans la suite parentale mélange de teintes blanc et bois pour une ambiance très sobre et lumineuse.
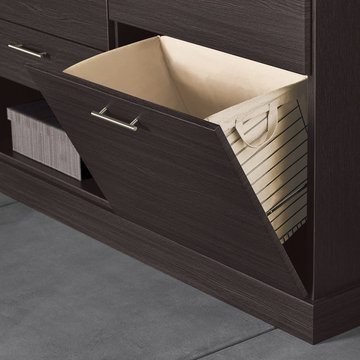
TCS Closets
Master closet in Ebony with smooth-front drawers and solid and tempered glass doors, brushed nickel hardware, integrated lighting and customizable island.
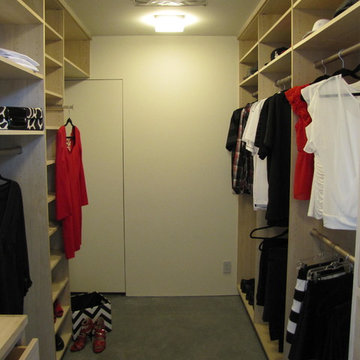
Walk-in closet for house in wine country.
Bleached walnut cabinetry with inset doors and drawers and matching adjustable closet system.
Photos: Roberta Hall
Wardrobe with Painted Wood Flooring and Concrete Flooring Ideas and Designs
10
