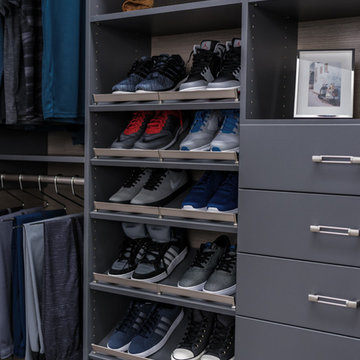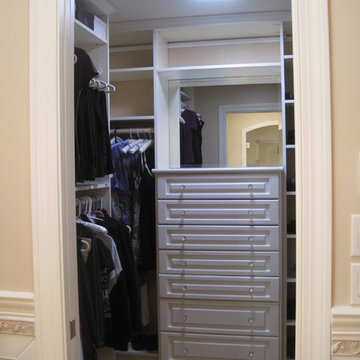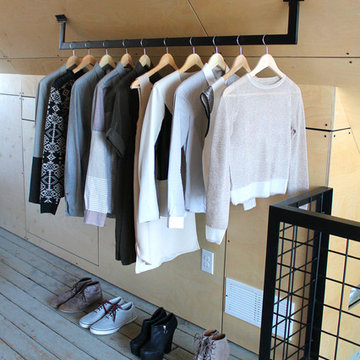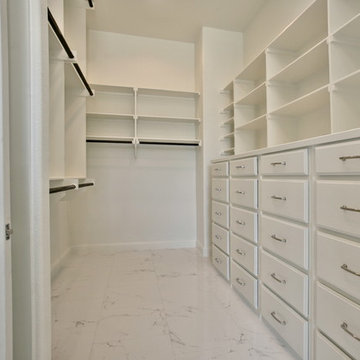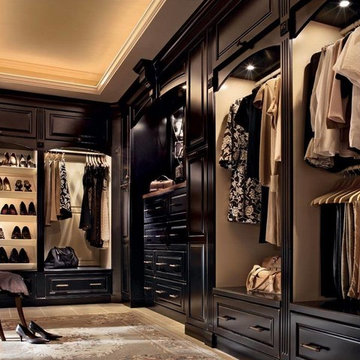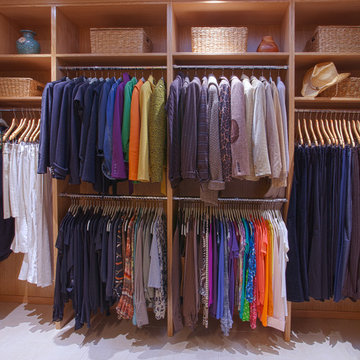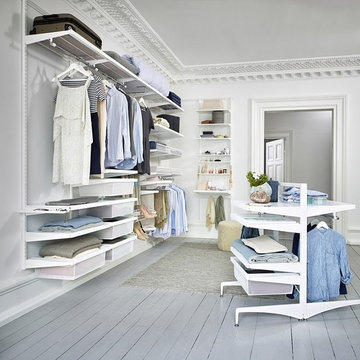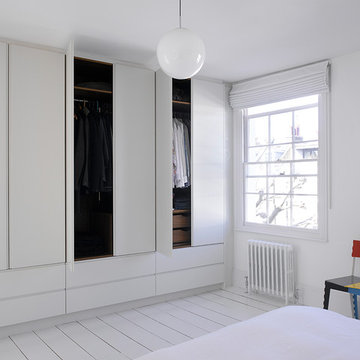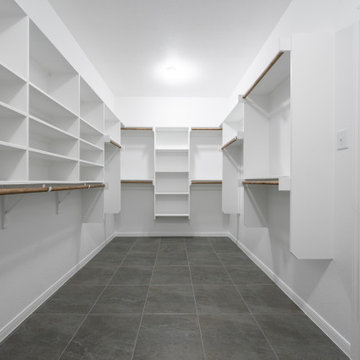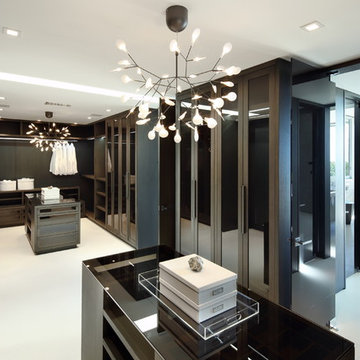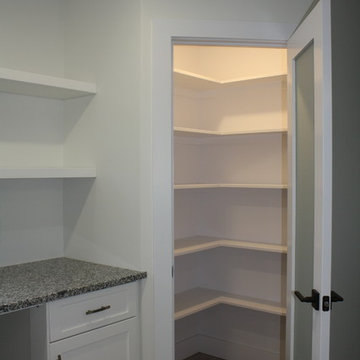Wardrobe with Painted Wood Flooring and Ceramic Flooring Ideas and Designs
Refine by:
Budget
Sort by:Popular Today
141 - 160 of 1,535 photos
Item 1 of 3

Modern Farmhouse Custom Home Design by Purser Architectural. Photography by White Orchid Photography. Granbury, Texas
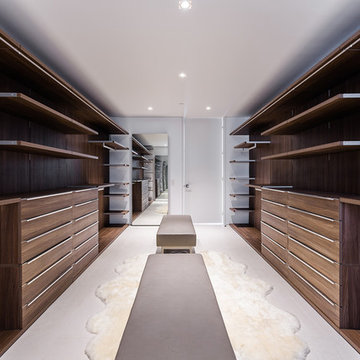
Project Type: Interior & Cabinetry Design
Year Designed: 2016
Location: Beverly Hills, California, USA
Size: 7,500 square feet
Construction Budget: $5,000,000
Status: Built
CREDITS:
Designer of Interior Built-In Work: Archillusion Design, MEF Inc, LA Modern Kitchen.
Architect: X-Ten Architecture
Interior Cabinets: Miton Kitchens Italy, LA Modern Kitchen
Photographer: Katya Grozovskaya
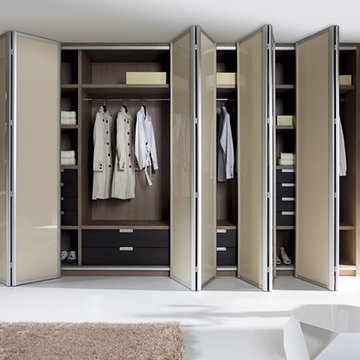
Our custom bi-fold doors slide from a top tracks and the doors move along the unit. The doors have an aluminium frame for ultimate strength and functionality. You can select from wood,metal or painted glass from our vast selection; whatever matches your space best. We give you 100% accessibility and mobility.
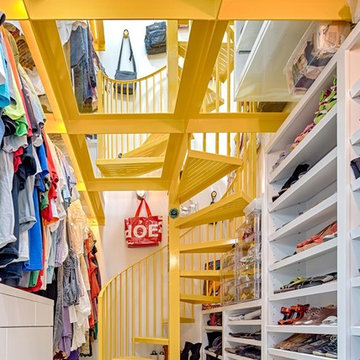
Built By: Texana Builders www.texanabuilders.com
Photo by: Taggart Sorenson
tagg@taggphoto.com
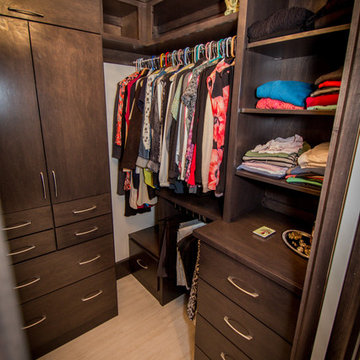
Smart custom design. A place for everything. This closet has less square footage than the original, but incorporates a much better use of the space.
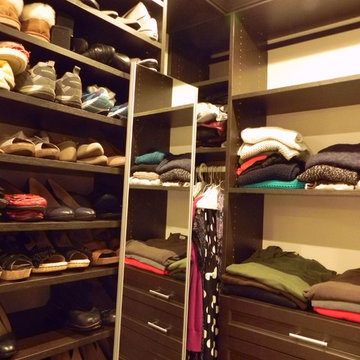
A remodeled bathroom led to the design of the master closet to maximize storage and display the owners' shoes.
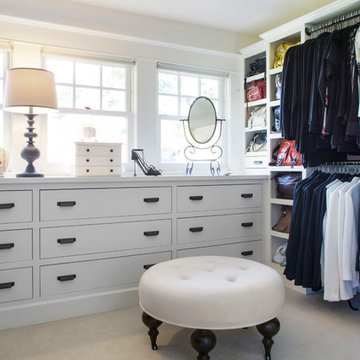
© Rick Keating Photographer, all rights reserved, not for reproduction http://www.rickkeatingphotographer.com
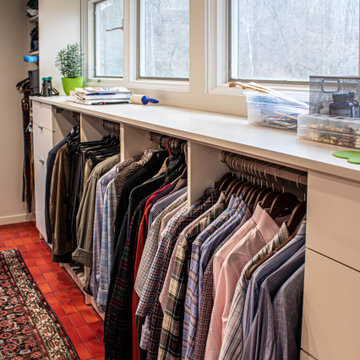
In this Mid-Century Modern home, the master bath was updated with a custom laminate vanity in Pionite Greige with a Suede finish with a bloom tip-on drawer and door system. The countertop is 2cm Sahara Beige quartz. The tile surrounding the vanity is WOW 2x6 Bejmat Tan tile. The shower walls are WOW 6x6 Bejmat Biscuit tile with 2x6 Bejmat tile in the niche. A Hansgrohe faucet, tub faucet, hand held shower, and slide bar in brushed nickel. A TOTO undermount sink, Moen grab bars, Robern swing door medicine cabinet and magnifying mirror, and TOTO one piece automated flushing toilet. The bedroom wall leading into the bathroom is a custom monolithic formica wall in Pumice with lateral swinging Lamp Monoflat Lin-X hinge door series. The client provided 50-year-old 3x6 red brick tile for the bathroom and 50-year-old oak bammapara parquet flooring in the bedroom. In the bedroom, two Rakks Black shelving racks and Stainless Steel Cable System were installed in the loft and a Stor-X closet system was installed.
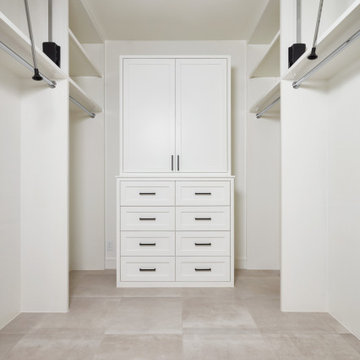
Large walk-in master closet with overhead storage and large format Reside Beige tile floor from Arizona Tile.
Wardrobe with Painted Wood Flooring and Ceramic Flooring Ideas and Designs
8
