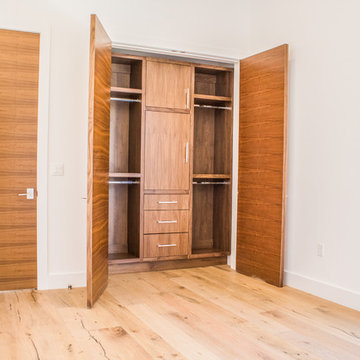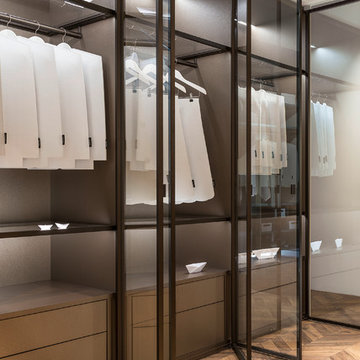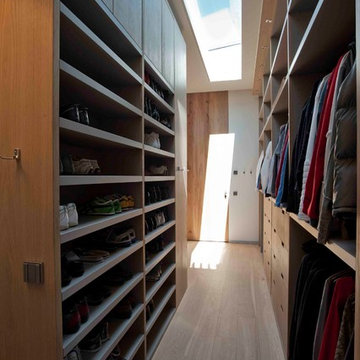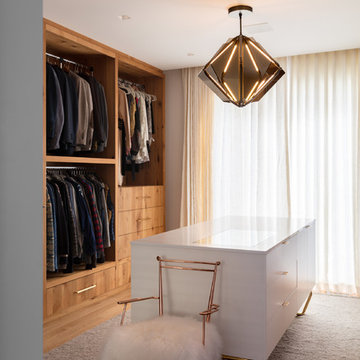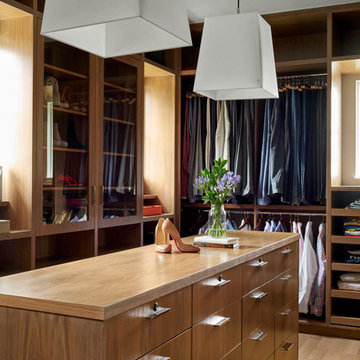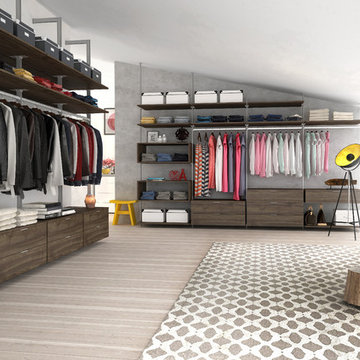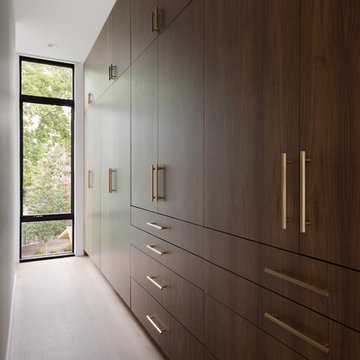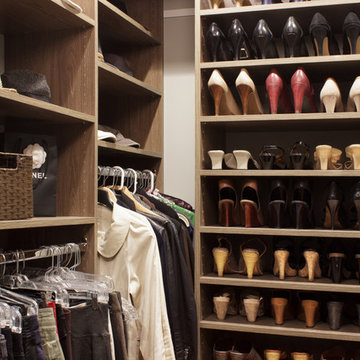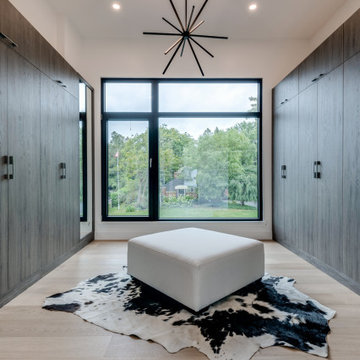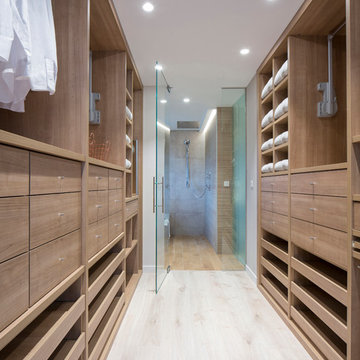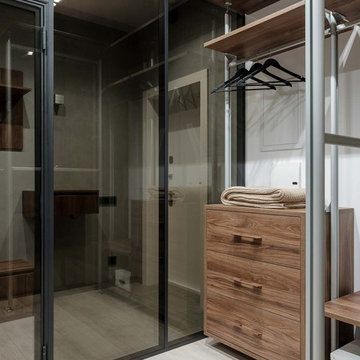Wardrobe with Medium Wood Cabinets and Light Hardwood Flooring Ideas and Designs
Refine by:
Budget
Sort by:Popular Today
61 - 80 of 478 photos
Item 1 of 3
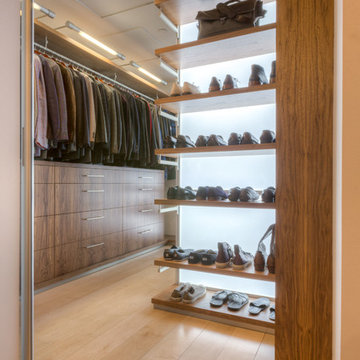
Modern Penthouse
Kansas City, MO
- High End Modern Design
- Glass Floating Wine Case
- Plaid Italian Mosaic
- Custom Designer Closet
Wesley Piercy, Haus of You Photography

This built-in closet system allows for a larger bedroom space while still creating plenty of storage.
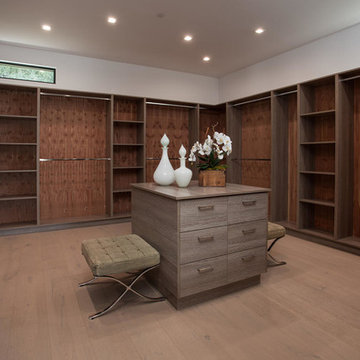
A masterpiece of light and design, this gorgeous Beverly Hills contemporary is filled with incredible moments, offering the perfect balance of intimate corners and open spaces.
A large driveway with space for ten cars is complete with a contemporary fountain wall that beckons guests inside. An amazing pivot door opens to an airy foyer and light-filled corridor with sliding walls of glass and high ceilings enhancing the space and scale of every room. An elegant study features a tranquil outdoor garden and faces an open living area with fireplace. A formal dining room spills into the incredible gourmet Italian kitchen with butler’s pantry—complete with Miele appliances, eat-in island and Carrara marble countertops—and an additional open living area is roomy and bright. Two well-appointed powder rooms on either end of the main floor offer luxury and convenience.
Surrounded by large windows and skylights, the stairway to the second floor overlooks incredible views of the home and its natural surroundings. A gallery space awaits an owner’s art collection at the top of the landing and an elevator, accessible from every floor in the home, opens just outside the master suite. Three en-suite guest rooms are spacious and bright, all featuring walk-in closets, gorgeous bathrooms and balconies that open to exquisite canyon views. A striking master suite features a sitting area, fireplace, stunning walk-in closet with cedar wood shelving, and marble bathroom with stand-alone tub. A spacious balcony extends the entire length of the room and floor-to-ceiling windows create a feeling of openness and connection to nature.
A large grassy area accessible from the second level is ideal for relaxing and entertaining with family and friends, and features a fire pit with ample lounge seating and tall hedges for privacy and seclusion. Downstairs, an infinity pool with deck and canyon views feels like a natural extension of the home, seamlessly integrated with the indoor living areas through sliding pocket doors.
Amenities and features including a glassed-in wine room and tasting area, additional en-suite bedroom ideal for staff quarters, designer fixtures and appliances and ample parking complete this superb hillside retreat.
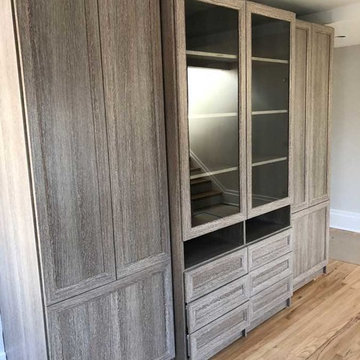
Princeton NJ armoire in Beachwood finish. Floor mounted with glass doors. Transitional doors and deep drawers, pull-out hampers.
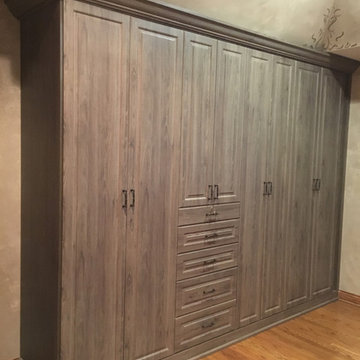
In this bedroom, there was no conventional closet space to be remodeled, so the key was to creatively appropriate an unused area of the room. Along one wall, 24 unused inches received a higher calling. It begged to serve as a two foot deep, built-in custom closet system.
The doors and the drawers sport a comforting cocoa bean finish. Raised panel fronts enrich the look and are accented by Oil Rub Bronze handles. The closet is framed with crown molding and base, with shoe, which enrich an already opulent look.
While it is great to have a fabulous looking exterior, the real payoff comes with what is delivered by the functionality of the closet. This closet spins up a jackpot.
The hardware inside the closet echoes the Oil Rub Bronze on the outside. Open the doors to reveal ample area for hanging. Several open shelves provide convenient storage for sweaters and pants. Last, the drawers supply the final touch for socks and undergarments.
But that’s not quite the final touch… don’t miss that LED lighting. You can actually see in this closet! A convenient in-closet push button control enables you to command the lighting when you want it and without looking for a switch on the wall.
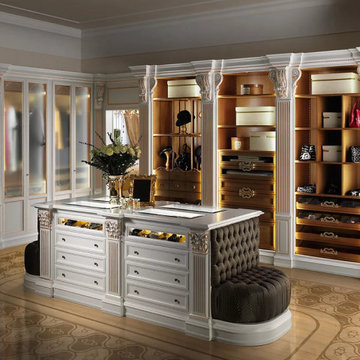
Refined and elegant, in their white golden style, our Roma bespoke wooden wardrobes offer many combinations to always keep your clothes tidy.
The white structure alternates with the light walnut of the shelves and drawers and gives the whole closet a harmonious touch of elegance.
The central island offers even more space to put all your accessories and it comes with a comfortable and soft armchair.
The sliding panels that cover other storage compartments and a large mirror are further details that make these closets into temples for your clothes.
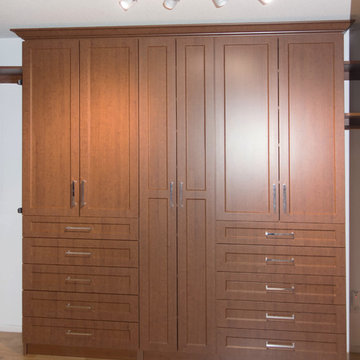
Walk-In Closet in Cherry Blossom wood finish, complete with matching crown mouldings. Lancaster, shaker-style door and drawer profiles with chrome hardware.
Customer chose a combination of open and wardrobe style storage for this gorgeous walk-in closet.
STOR-X Organizing Systems, Kelowna
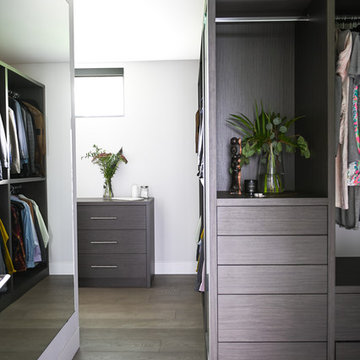
A modern family home perched at the top of West Vancouver with a first class view. Inspiration was pulled from the surrounding natural stone, and the tones of the sun rises and sunsets. The best way to keep a family organized, is with custom millwork that fits the families' lifestyle in all areas such as the main kitchen, office, bathrooms, spa space and entertaining spaces
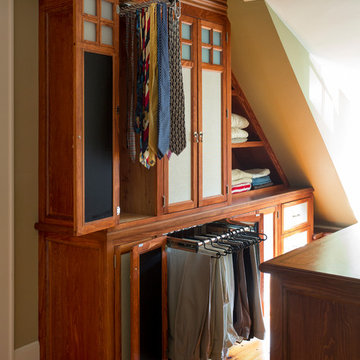
“A home should reflect the people who live in it,” says Mat Cummings of Cummings Architects. In this case, the home in question is the one where he and his family live, and it reflects their warm and creative personalities perfectly.
From unique windows and circular rooms with hand-painted ceiling murals to distinctive indoor balcony spaces and a stunning outdoor entertaining space that manages to feel simultaneously grand and intimate, this is a home full of special details and delightful surprises. The design marries casual sophistication with smart functionality resulting in a home that is perfectly suited to everyday living and entertaining.
Wardrobe with Medium Wood Cabinets and Light Hardwood Flooring Ideas and Designs
4
