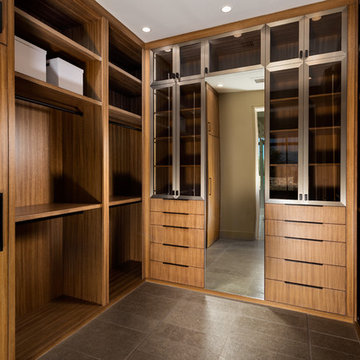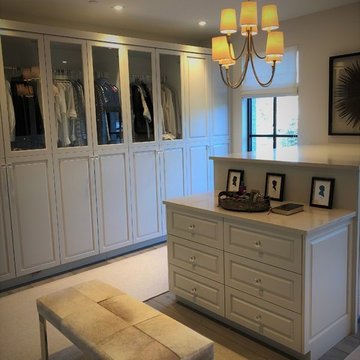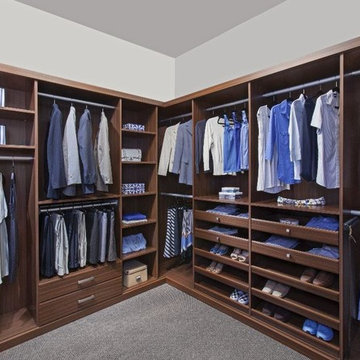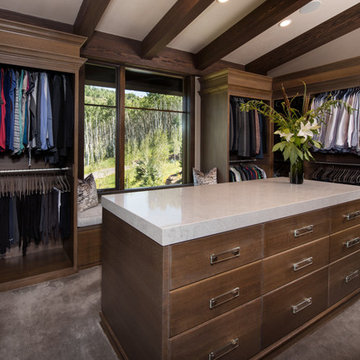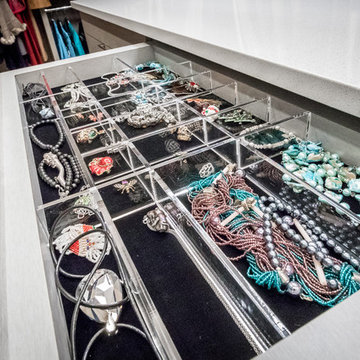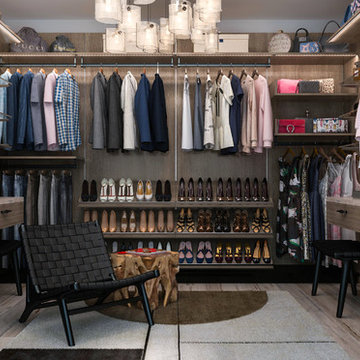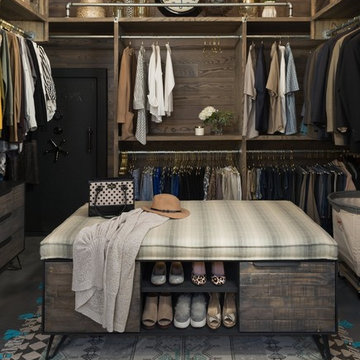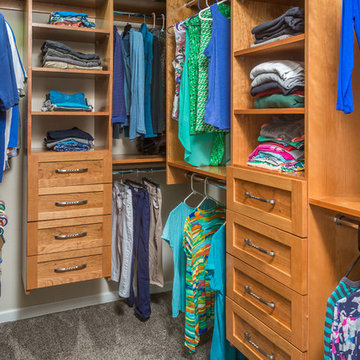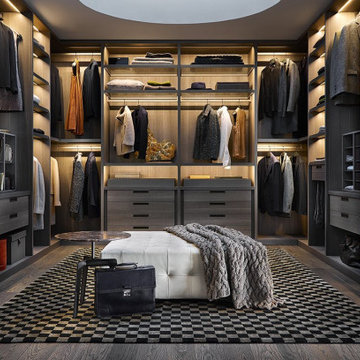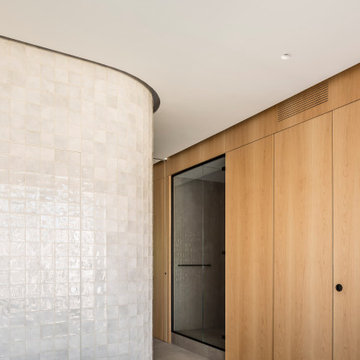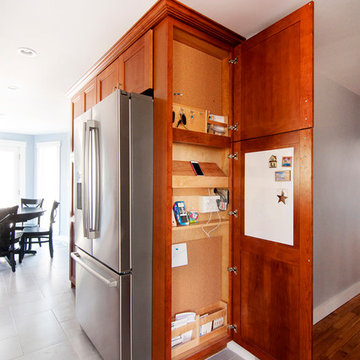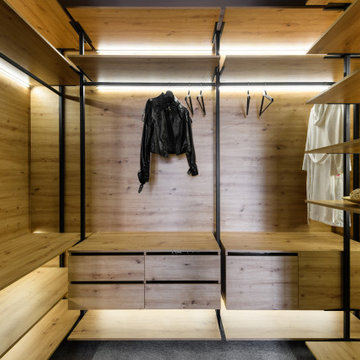Wardrobe with Medium Wood Cabinets and Grey Floors Ideas and Designs
Refine by:
Budget
Sort by:Popular Today
1 - 20 of 353 photos
Item 1 of 3

Smoked oak framed bespoke doors with linen panels for the master suite dressing room. Foreground shows bathroom floor tile.
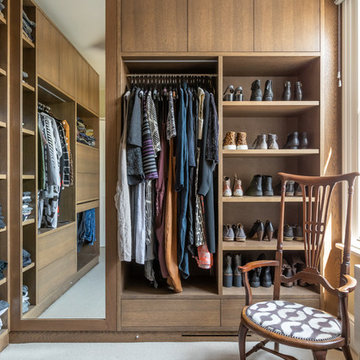
In the smallest room in the house we were asked to design some storage for our clients clothes. because the space was tight it was best to design something that fitted in perfectly using every last bit of space imaginable. The mirror hides the wall where the chimney stack runs to give the impression of more space.

A modern and masculine walk-in closet in a downtown loft. The space became a combination of bathroom, closet, and laundry. The combination of wood tones, clean lines, and lighting creates a warm modern vibe.
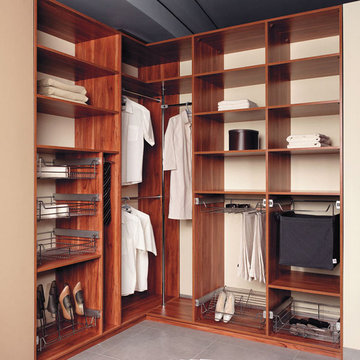
Komandor Canada Closet Organizer with Hanging in the corners, Pant Rack, Shoe Rack, Laundry Hamper and Wire Baskets to accommodate all your clothes!
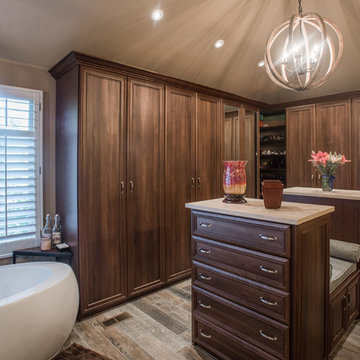
"When I first visited the client's house, and before seeing the space, I sat down with my clients to understand their needs. They told me they were getting ready to remodel their bathroom and master closet, and they wanted to get some ideas on how to make their closet better. The told me they wanted to figure out the closet before they did anything, so they presented their ideas to me, which included building walls in the space to create a larger master closet. I couldn't visual what they were explaining, so we went to the space. As soon as I got in the space, it was clear to me that we didn't need to build walls, we just needed to have the current closets torn out and replaced with wardrobes, create some shelving space for shoes and build an island with drawers in a bench. When I proposed that solution, they both looked at me with big smiles on their faces and said, 'That is the best idea we've heard, let's do it', then they asked me if I could design the vanity as well.
"I used 3/4" Melamine, Italian walnut, and Donatello thermofoil. The client provided their own countertops." - Leslie Klinck, Designer
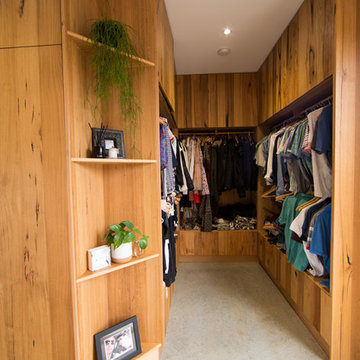
Bespoke timber walk in robe. This beautiful space is created from recycled Messmate timber. The robe has a combination of open hanging space, deep drawers and wardrobes. The design features display shelves for treasured items and greenery.
Photographer : Heidi Atkins
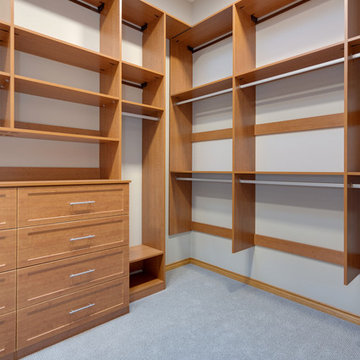
Clients added 1,200 sf of bonus room and new master bedroom/bathroom suite to the south end of their existing house.
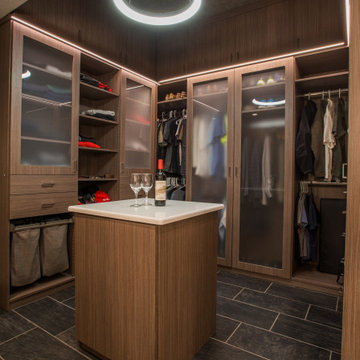
A modern and masculine walk-in closet in a downtown loft. The space became a combination of bathroom, closet, and laundry. The combination of wood tones, clean lines, and lighting creates a warm modern vibe.
Wardrobe with Medium Wood Cabinets and Grey Floors Ideas and Designs
1
