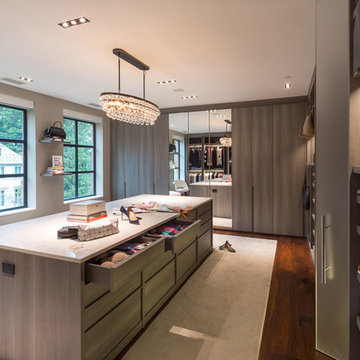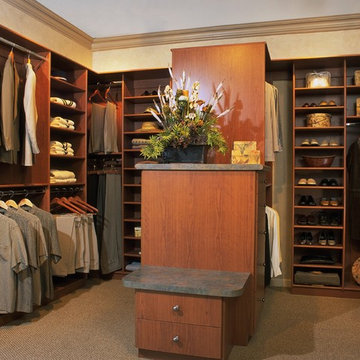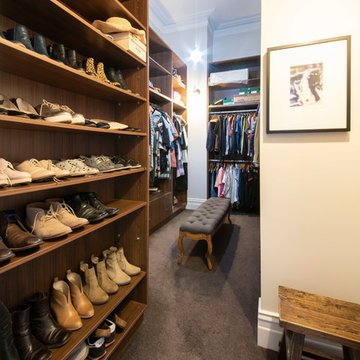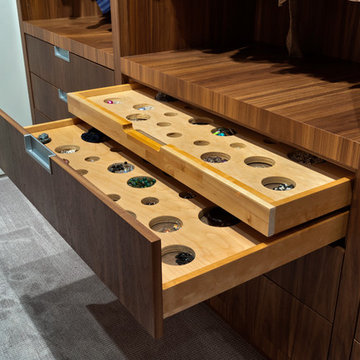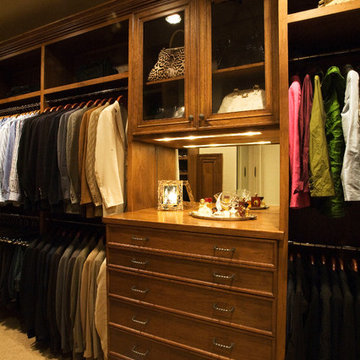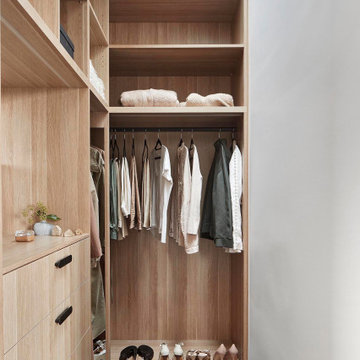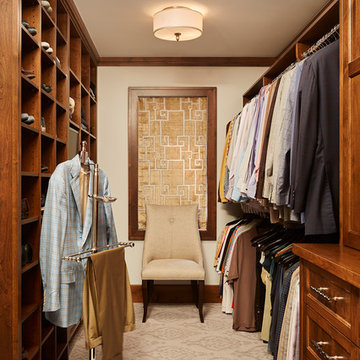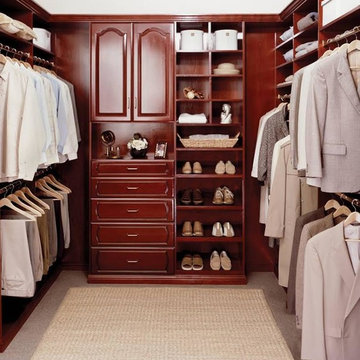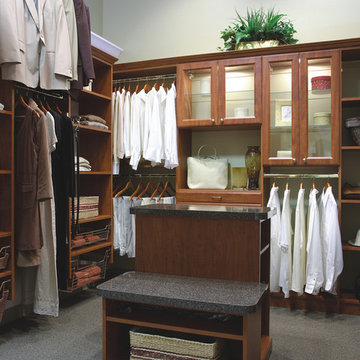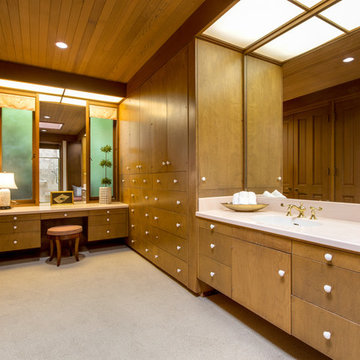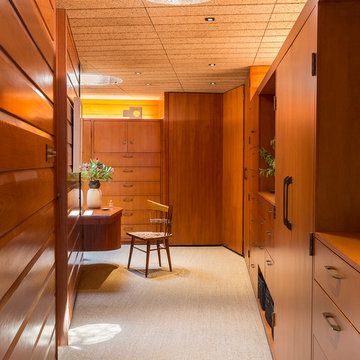Wardrobe with Medium Wood Cabinets and Carpet Ideas and Designs
Refine by:
Budget
Sort by:Popular Today
161 - 180 of 1,491 photos
Item 1 of 3
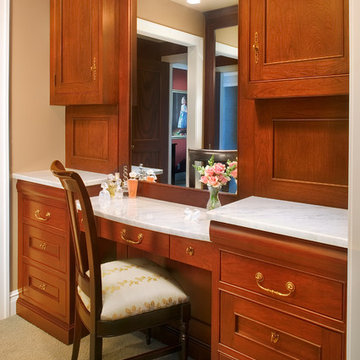
The challenge of this modern version of a 1920s shingle-style home was to recreate the classic look while avoiding the pitfalls of the original materials. The composite slate roof, cement fiberboard shake siding and color-clad windows contribute to the overall aesthetics. The mahogany entries are surrounded by stone, and the innovative soffit materials offer an earth-friendly alternative to wood. You’ll see great attention to detail throughout the home, including in the attic level board and batten walls, scenic overlook, mahogany railed staircase, paneled walls, bordered Brazilian Cherry floor and hideaway bookcase passage. The library features overhead bookshelves, expansive windows, a tile-faced fireplace, and exposed beam ceiling, all accessed via arch-top glass doors leading to the great room. The kitchen offers custom cabinetry, built-in appliances concealed behind furniture panels, and glass faced sideboards and buffet. All details embody the spirit of the craftspeople who established the standards by which homes are judged.
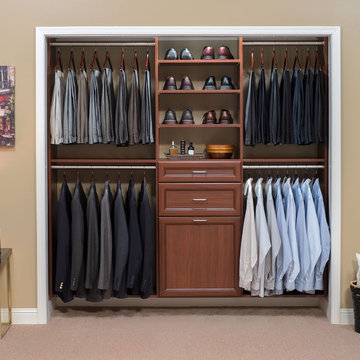
Men's hanging system, cognac finish with pull out hamper and drawers, chrome hardware.
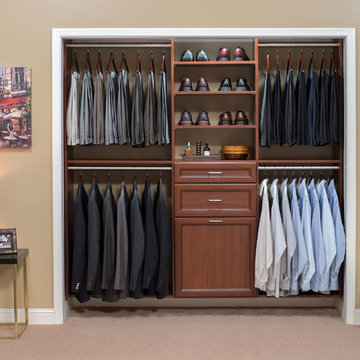
A small reach in with draws and hamper in Warm Cognac. This double hang design and shoe space is perfect for any man.
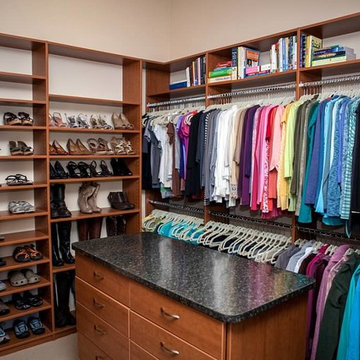
Located in Colorado. We will travel.
Storage solution provided by the Closet Factory.
Budget varies.
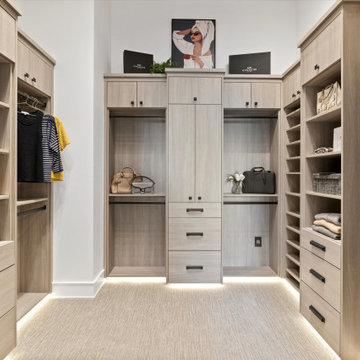
Master closet, master bedroom closet, washer dryer in master closet, master closet washer & dryer, master closet laundry
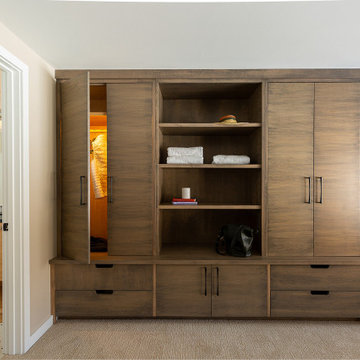
A closet that isn't just a closet, but a piece of furniture. Shelving, drawings, and hanging space are standards, but this one is done with style. Stained maple doors, shelves and drawers greet the beginning of the day. Just a peak into the primary bathroom.
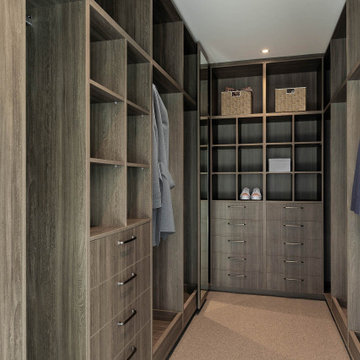
For a house on a small inner west block, this beautiful custom-designed home really packs in the features.
With a gorgeous French Provincial façade, you get your first surprise as you open the door and walk into a bespoke library, stretching over two levels. The deep blue of the custom joinery is beautifully counterbalanced by a flood of natural light and an elegant chandelier.
Look up! The coffered ceiling is truly magnificent. Your eyes are also drawn immediately to the second level, where another bookcase showcases this family’s love of literature.
The attention to detail is also evident in the dark hardwood floors and the crisp white wainscotting, lining the hallway to the rear family area.
Also downstairs, the owners have a versatile office / media room / bedroom and a full bathroom. Like many of our designs, the indoor / outdoor flow is evident from the family friendly lounge, dining and kitchen area. With an impressive marble kitchen and expansive island bench, modern appliances are hidden behind more beautiful custom cabinetry.
At the other end of this large living space, there’s a natural gas fire and stunning mantelpiece. Again, all joinery was custom designed and custom built to the owners’ exact requirements.
There’s plenty of storage with a butler’s pantry off the kitchen. A mudroom and laundry are conveniently tucked away between the kitchen and double garage.
Upstairs, there are four bedrooms and two bathrooms, including a luxurious master ensuite.
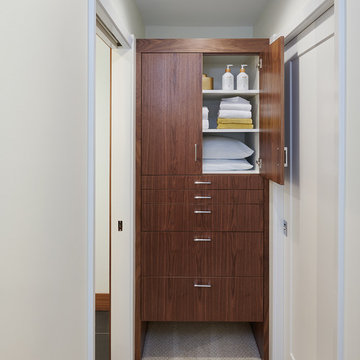
The hall leading to the master bath was outfitted with a custom floating, flat panel walnut cabinet. Extra deep drawers provide storage for large bulky items (comforters) while shelving above provides quick access to everyday items (towels).
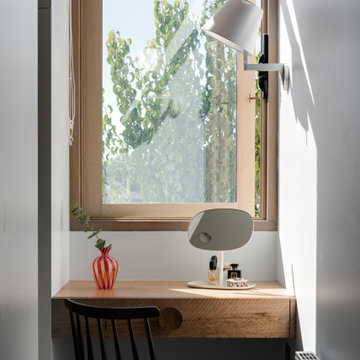
The dressing table design was integrated into a nook in the dressing room. This created a private space as well as a seat with a view with morning light.
Wardrobe with Medium Wood Cabinets and Carpet Ideas and Designs
9
