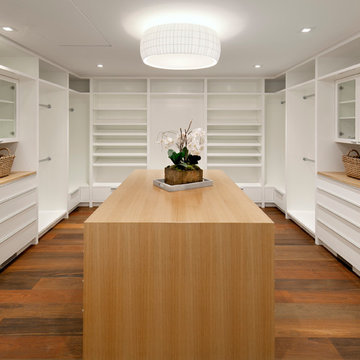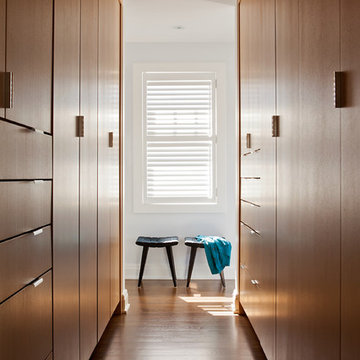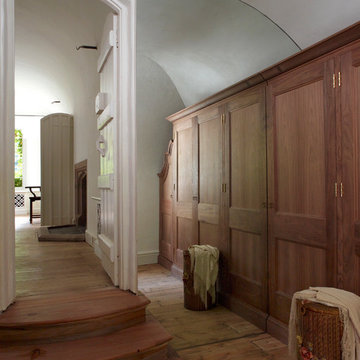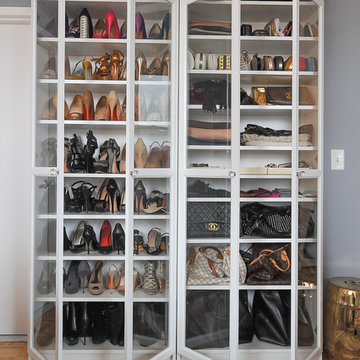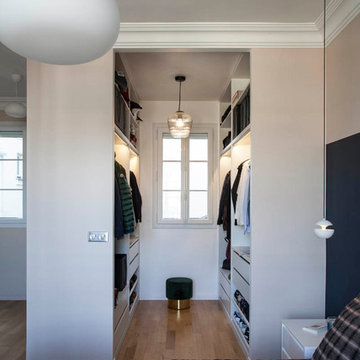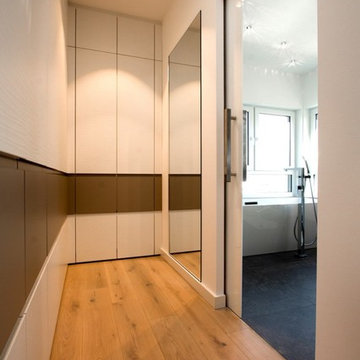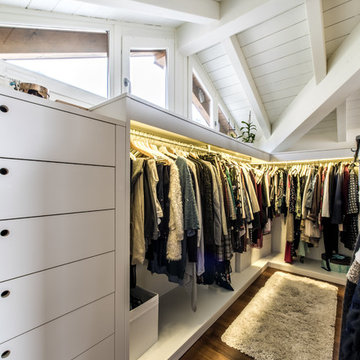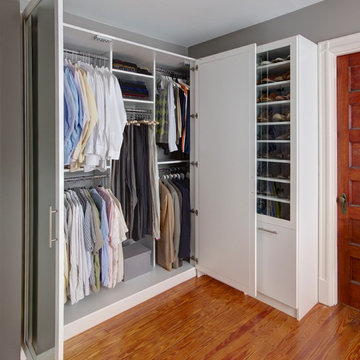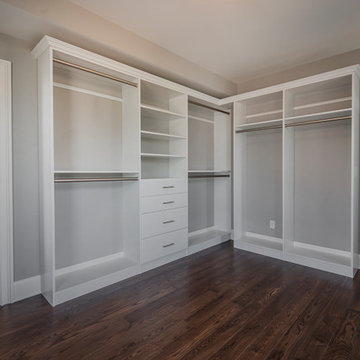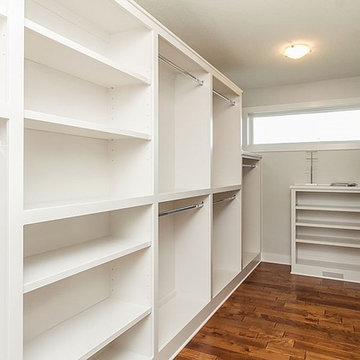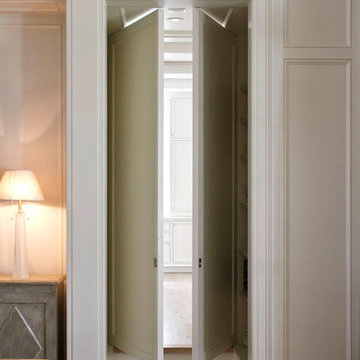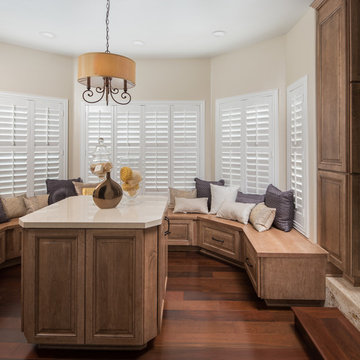Wardrobe with Medium Hardwood Flooring and Ceramic Flooring Ideas and Designs
Refine by:
Budget
Sort by:Popular Today
101 - 120 of 10,034 photos
Item 1 of 3
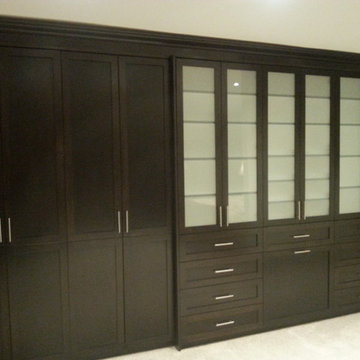
This was a blank wall turned into a fully functioning closet.
The cabinets are built with white 3/4 melamine trimmed with maple stained with a rich chocolate colour.
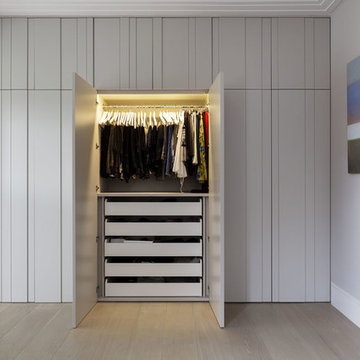
Thanks to our sister company HUX LONDON for the kitchen and joinery.
https://hux-london.co.uk/
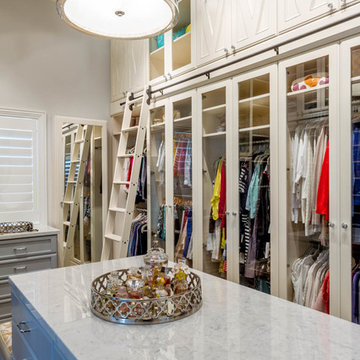
Floor-to-ceiling closet system made up of drawers, double-hanging units, shoe shelves and cabinets with clear Lucite doors and diamond shaped door fronts.
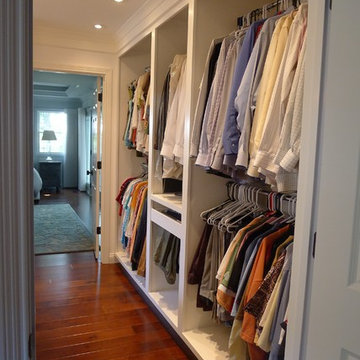
This walk through Master Dressing room has multiple storage areas, from pull down rods for higher hanging clothes, organized sock storage, double laundry hampers and swing out ironing board. The large mirrored door swings open to reveal costume jewelry storage. This was part of a very large remodel, the dressing room connects to the project Master Bathroom floating wall and Master with Sitting Room.
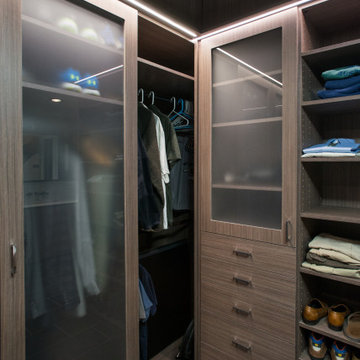
A modern and masculine walk-in closet in a downtown loft. The space became a combination of bathroom, closet, and laundry. The combination of wood tones, clean lines, and lighting creates a warm modern vibe.
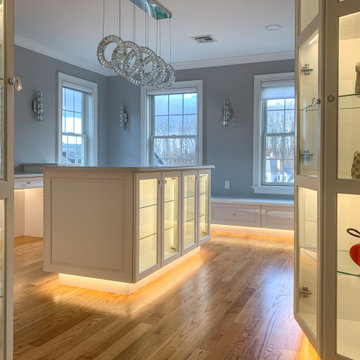
This classy and elegant Dressing Room is pure perfection. It is a combination of glamor and luxury. Created out of two smaller rooms, the new Dressing Room is spacious and bright. It has three windows pouring natural light into the room. Custom floor to ceiling white cabinets and a center island provide ample storage for all wardrobe items including shoes, purses, accessories, and jewelry. Some of the cabinets have glass doors and glass shelves. They are illuminated by LED strip lights on a dimmer to display the most precious pieces. Cozy window seat with roll-out drawers underneath offers additional functional storage. Crystal door knobs, crystal wall sconces, and crystal chandelier above the island are striking elements creating feminine sparkle to the design. Carrara marble looking counter tops are made of high-end quartz. Overall color scheme is neutral and timeless. The room looks warm and inviting because of rich hardwood floor and under cabinet toe-kick perimeter lighting.
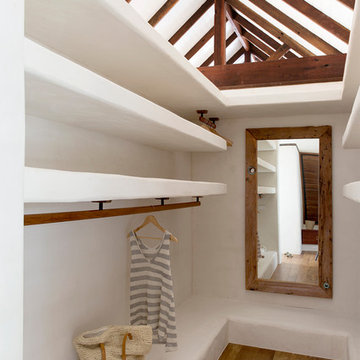
Photos by Louise Roche, of Villa Styling.
Walk in robe, adobe render finished shelving.
Wardrobe with Medium Hardwood Flooring and Ceramic Flooring Ideas and Designs
6
