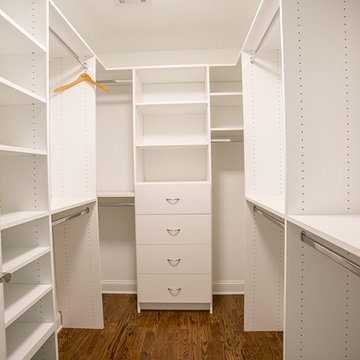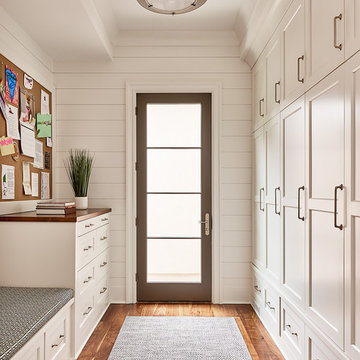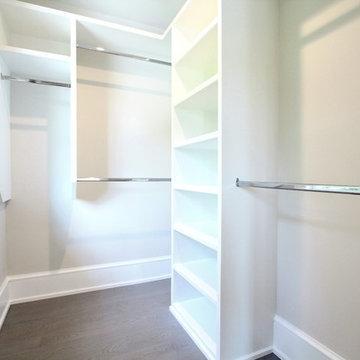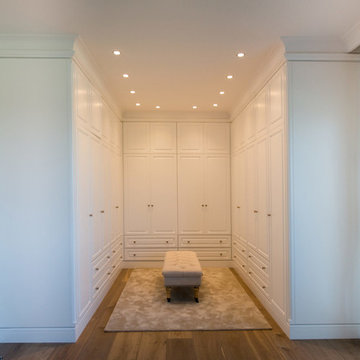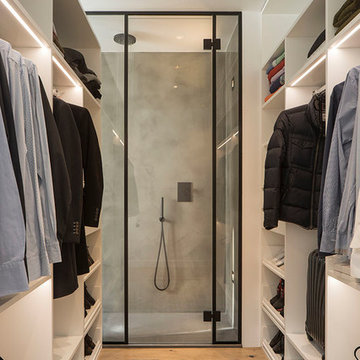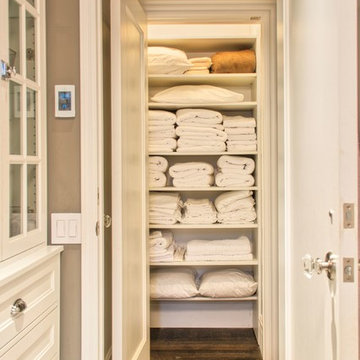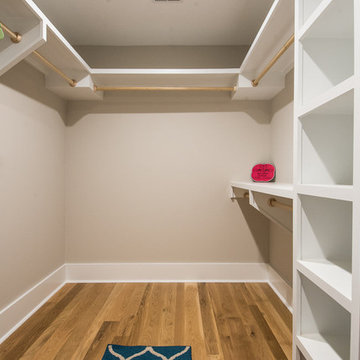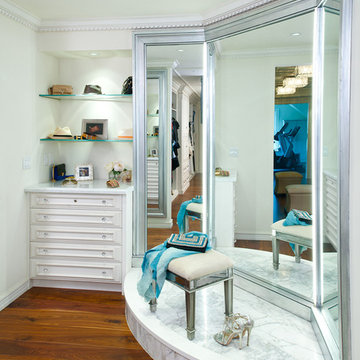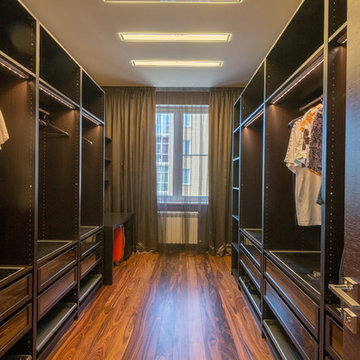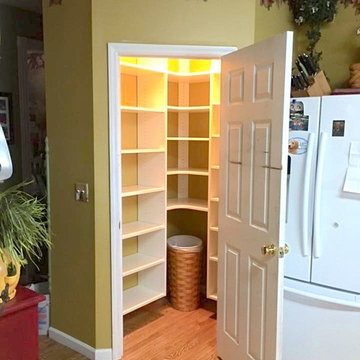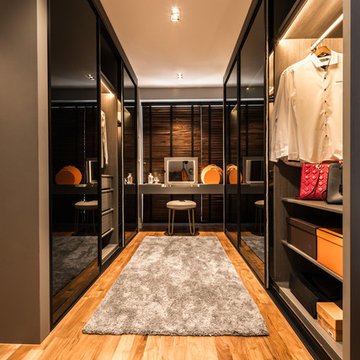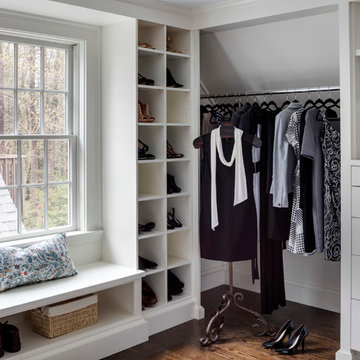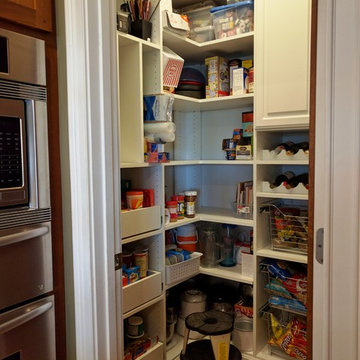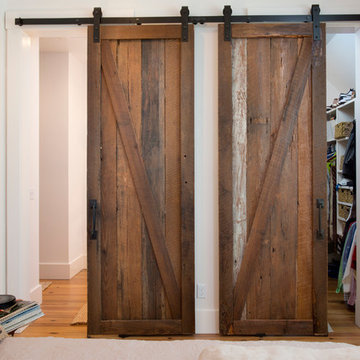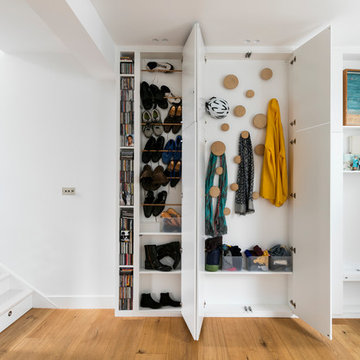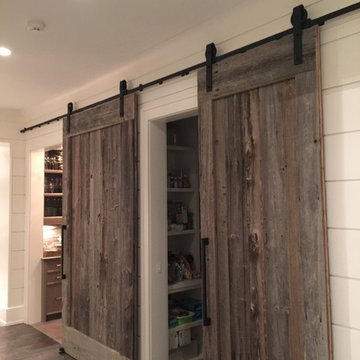Wardrobe with Medium Hardwood Flooring and Brick Flooring Ideas and Designs
Refine by:
Budget
Sort by:Popular Today
41 - 60 of 8,710 photos
Item 1 of 3
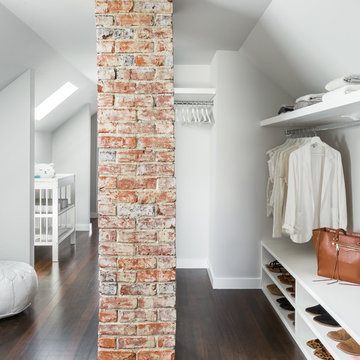
The 70th Street project started as an empty and non-functional attic space. We designed a completely new master suite, including a new bathroom, walk-in closet, bedroom and nursery for our clients. The space had many challenges because of its sloped and low ceilings. We embraced those challenges and used the ceiling slopes to our advantage to make the attic feel more spacious overall, as well as more functional for our clients.
Photography: Mike Duryea
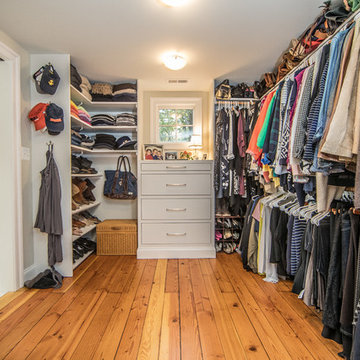
Check out this spacious walk-in closet with built-in shelving and beautiful hardwood flooring. This attaches directly to the master bathroom for easy changing.
Remodeled by TailorCraft house builders in Maryland
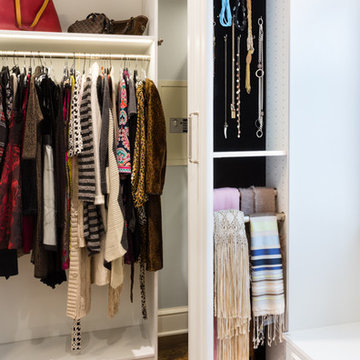
This lovely master closet is finished with traditional white melamine and thermofoil raised panel fronts to closely match the existing bathroom area. Using the full height of the room allowed for open shelving above clothing sections used for decorative display. The center island contains 2 tilt out hampers and 6 drawer banks for added storage. The countertop is Grey Savoie by Victostone. To create a column effect around the window, tall pull outs were used on both sides for scarf/necklace storage for her and belt/tie storage for him. The finishing touches include matte round aluminum rods, clear Lucite jewelry tray, valet rods, belt racks, hidden wall safe, and a pull out ironing station cabinet. LED lighting was routed into the shelving above all rods and puck lights above the two dresser areas, creating additional pizzazz and glamour to the space. The goal of this closet was to make the dressing area for a couple as a meeting place, conducive to conversation and organization. Designed by Donna Siben for Closet Organizing Systems
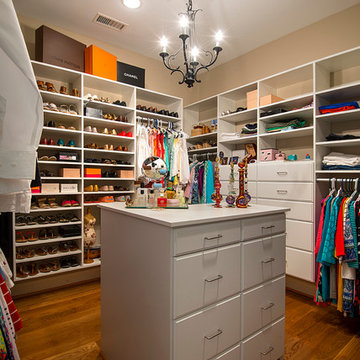
A new custom closet provided the lady of the house with ample storage for her wardrobe.
Photography: Jason Stemple
Wardrobe with Medium Hardwood Flooring and Brick Flooring Ideas and Designs
3
