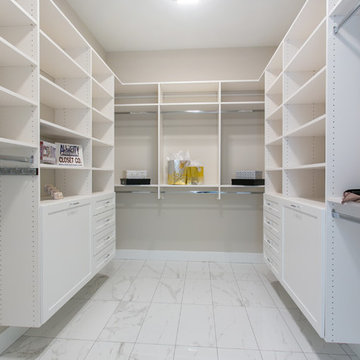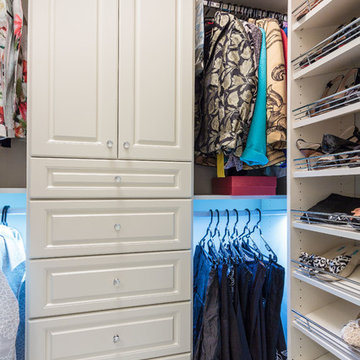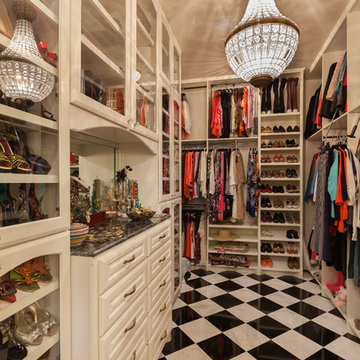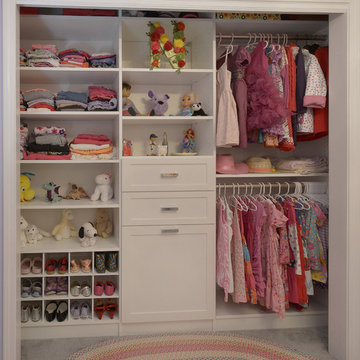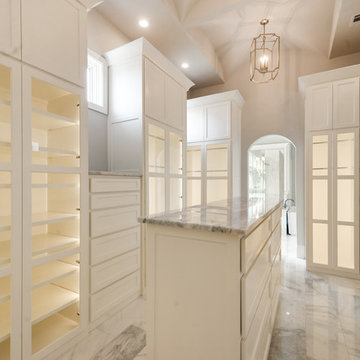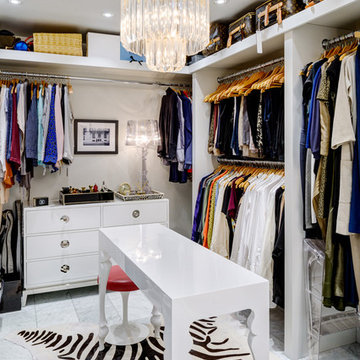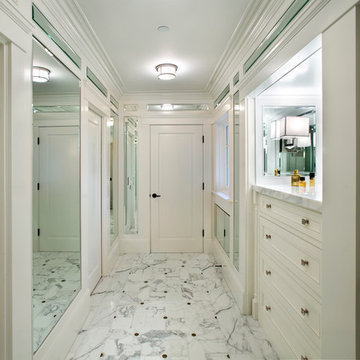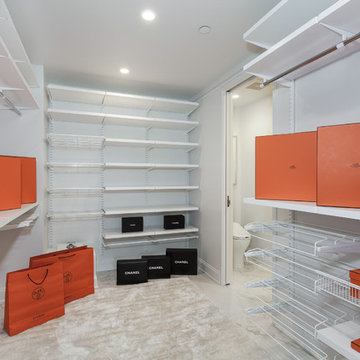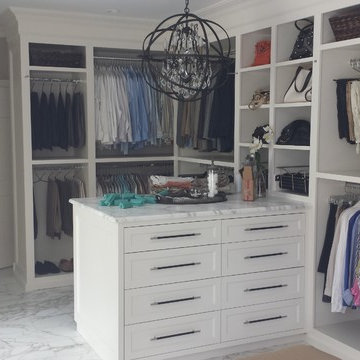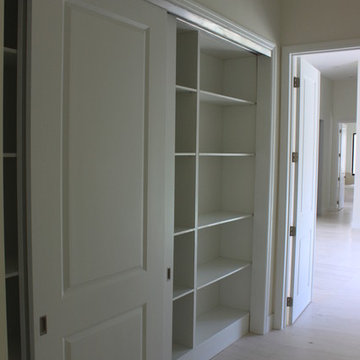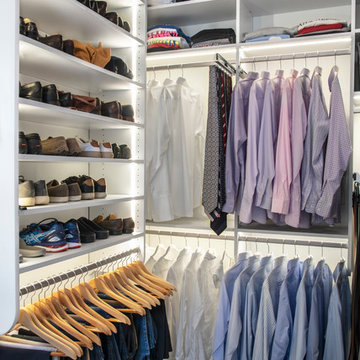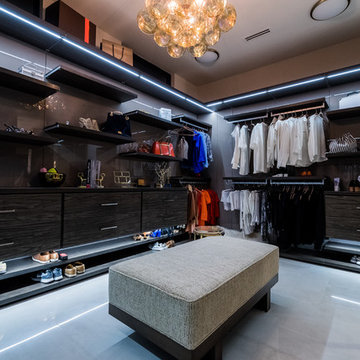Wardrobe with Marble Flooring and Brick Flooring Ideas and Designs
Refine by:
Budget
Sort by:Popular Today
121 - 140 of 676 photos
Item 1 of 3
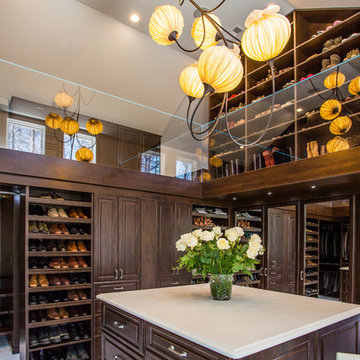
This closet design was a Top Shelf Award Winner for 2014. Special custom touches for both "His" side and "Her" side.
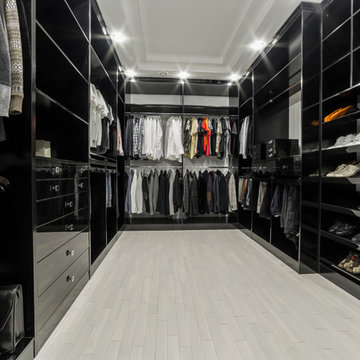
По всем вопросам можно связаться с нашими дизайнерами по телефону: 8 963 968 33 29.
Гардеробные от мебельной фабрики Gvarneri это всегда качественный и продуманный проект.
Наши дизайнеры всегда подскажут как рациональнее использовать ваше пространство. Например, штанги можно расположить высоко использую специальный механизм — пантограф (лифт), который позволяет опустить их до удобного уровня. Над штангами удобно расположить полки для вещей, которые используются нечасто. Колготки, носки и нижнее белье лучше всего хранить в неглубоких выдвижных ящиках, разделив их на секции.
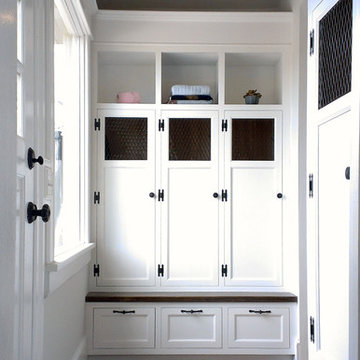
Additions added in Maplewood, NJ including renovated living room, kitchen and deck. CBH Architects. Photo by Greg Martz.
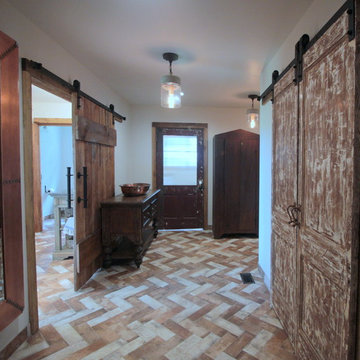
Renovation of a master bath suite, dressing room and laundry room in a log cabin farm house.
The laundry room has a fabulous white enamel and iron trough sink with double goose neck faucets - ideal for scrubbing dirty farmer's clothing. The cabinet and shelving were custom made using the reclaimed wood from the farm. A quartz counter for folding laundry is set above the washer and dryer. A ribbed glass panel was installed in the door to the laundry room, which was retrieved from a wood pile, so that the light from the room's window would flow through to the dressing room and vestibule, while still providing privacy between the spaces.
Interior Design & Photo ©Suzanne MacCrone Rogers
Architectural Design - Robert C. Beeland, AIA, NCARB
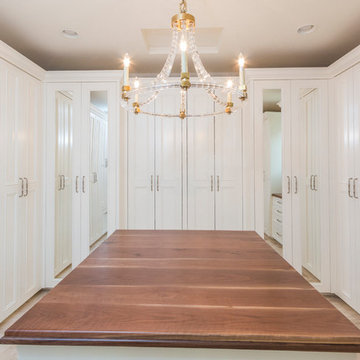
This 7,000 square foot Spec Home in the Arcadia Silverleaf neighborhood was designed by Red Egg Design Group in conjunction with Marbella Homes. All of the finishes, millwork, doors, light fixtures, and appliances were specified by Red Egg and created this Modern Spanish Revival-style home for the future family to enjoy
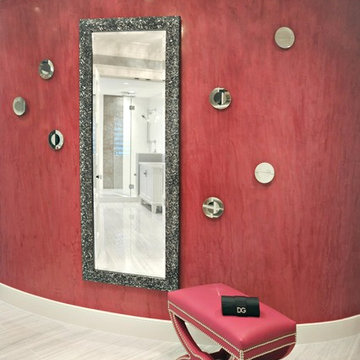
A nail head upholstered bench sits upon a white Siberian tiled floor against a curved pink wall. Photography by Vicky Tan
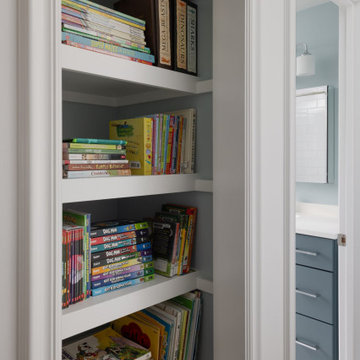
In the new hall bathroom, we used a marble-look hex tile on the floor; the porcelain is durable and easy to maintain and the Calacatta look provides visual continuity with the ensuite bath. Elongated white subway tile keeps the bathroom feeling light and bright and a deep soaking tub means a relaxing spa-like bath is an option when needed. An open hall cubby space is currently used as the kids’ book nook, but could easily house linens and overflow bath supplies.
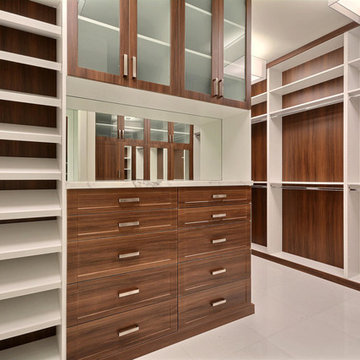
7773 Charney Ln Boca Raton, FL 33496
Price: $3,975,000
Boca Raton: St. Andrews Country Club
Lakefront Property
Exclusive Guarded & Gated Community
Contemporary Style
5 Bed | 5.5 Bath | 3 Car Garage
Lot: 14,000 SQ FT
Total Footage: 8,300 SQ FT
A/C Footage: 6,068 SQ FT
NEW CONSTRUCTION. Luxury and clean sophistication define this spectacular lakefront estate. This strikingly elegant 5 bedroom, 5.1 bath residence features magnificent architecture and exquisite custom finishes throughout. Beautiful ceiling treatments,marble floors, and custom cabinetry reflect the ultimate in high design. A formal living room and formal dining room create the perfect atmosphere for grand living. A gourmet chef's kitchen includes state of the art appliances, as well as a large butler's pantry. Just off the kitchen, a light filled morning room and large family room overlook beautiful lake views. Upstairs a grand master suite includes luxurious bathroom, separate study or gym and large sitting room with private balcony.
Wardrobe with Marble Flooring and Brick Flooring Ideas and Designs
7
