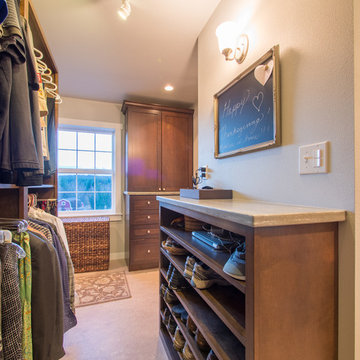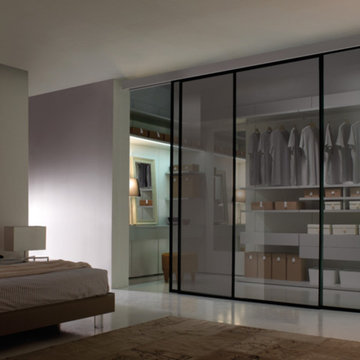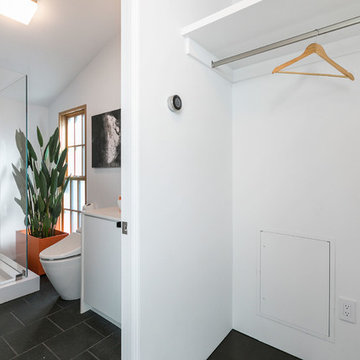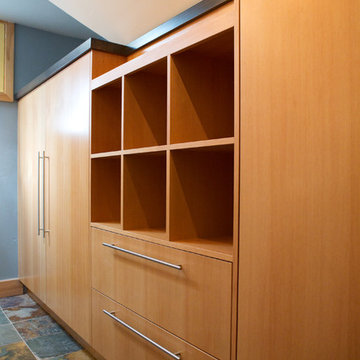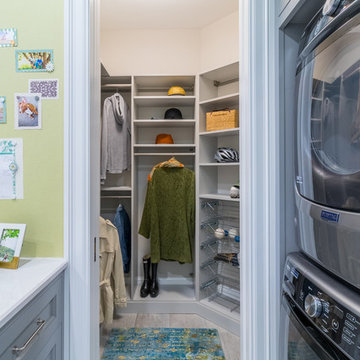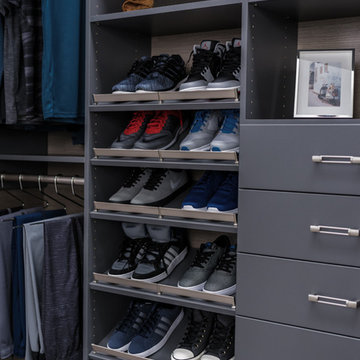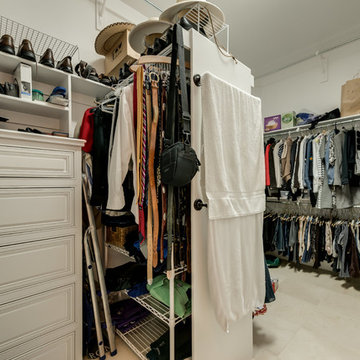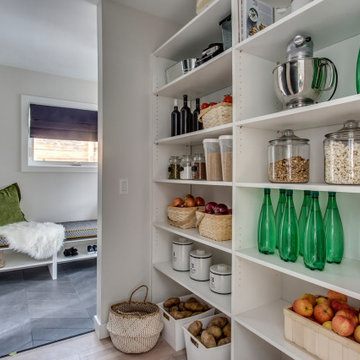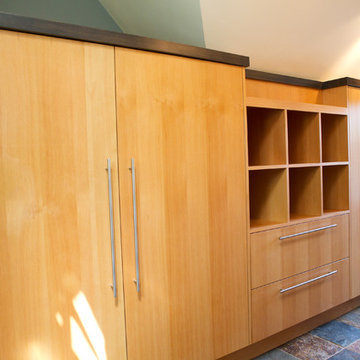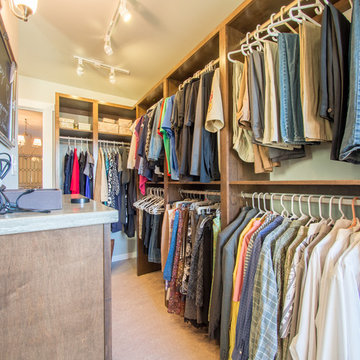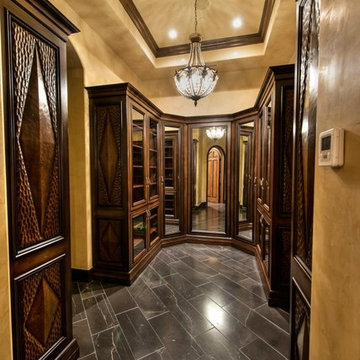Wardrobe with Lino Flooring and Slate Flooring Ideas and Designs
Refine by:
Budget
Sort by:Popular Today
61 - 80 of 154 photos
Item 1 of 3
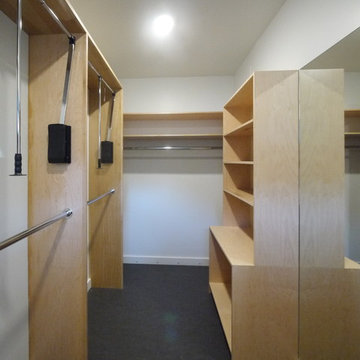
This is another view of His Master Closet.
The cabinets are maple, the counter tops quartz, the floor Forbo Marmoleum.
Photo: David H. Lidsky Architect
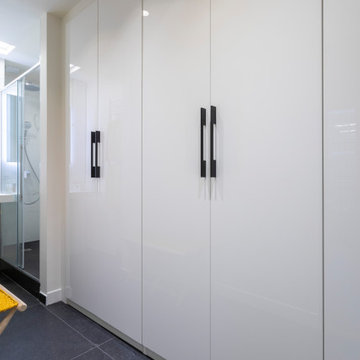
Le dressing prend place dans l'ancienne salle d'eau agrandie en largeur. Il donne accès à la nouvelle salle d'eau installé dans l'ancienne buanderie.
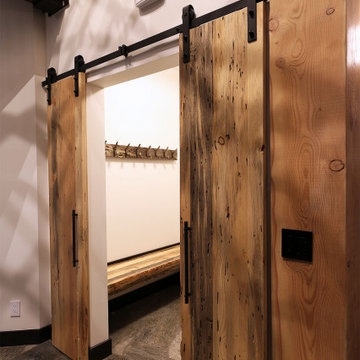
A cloak room with beautiful detail. Double wormwood barn doors are hand finished to showcase the beauty of the reclaimed wood. A matching bench and hook board grace the interior of this cloak room. Rustic and functional.
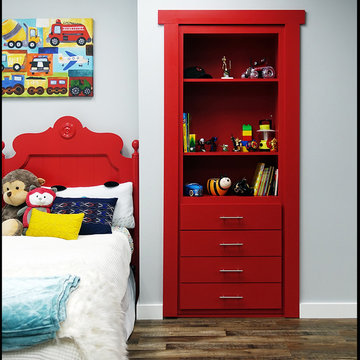
Murphy Doors dresser door, is a 12" deep door that includes shelving and drawers, allowing you to take advantage of the closet doorway, incorporating the dresser into your door. Murphy doors are available in 8 wood types and several colors, all sizes available, ships to you pre-hung in the jamb ready to install just like a regular door.
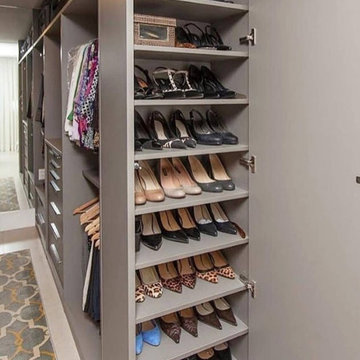
If you cant see it, chances are you wont wear it. Necklaces, glasses, watches, belts, ties and shoes....we have solutions for all your accessories. Discover more storage solutions to make the most out of your wardrobe.
.
.
.
https://www.aesthetixfurniture.co.uk/walk-in-wardrobes/
. . . Aesthetixfurniture, storagesolution, storage ideas, trinket tray, jewellery drawer, jewellery organiser, walk-in closet, walk-in wardrobe, dressingtable, dressingroom, built-in furniture, cleaver storage, shoe rack, london furniture, fitted wardrobes, bedroom decor, vanity table, vanity room
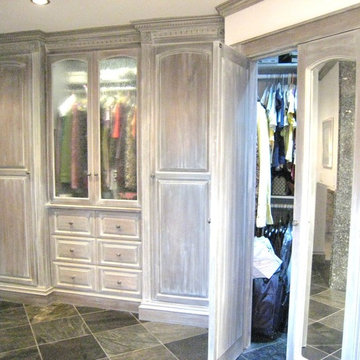
Master Bathroom remodel. Paint grade Alder cabinets with antique finish. Floating vanity with lights underneath. Traditional raised panel cabinet doors and drawers. Crown molding. Granite counter top, Double vessel sinks, Double walk in granite shower. Walk in closet with mirror doors. Additional built in closet storage includes drawers and closet space.
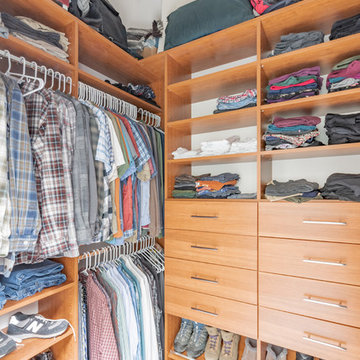
The new closet was given a new closet system, wherein the homeowners were able to use all of their space maximally.
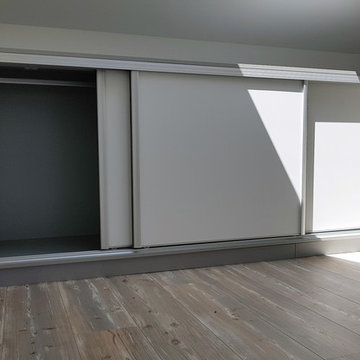
Découvrons un nouveau type de projet, où la problématique est d’aménager les sous-pentes pour gagner de l’espace de rangements. Nous avons installé des placards dans deux chambres d’enfants et conçu un dressing sur mesure dans une petite pièce en sous-pente également pour la chambre parentale. Nous sommes restés sur des couleurs neutres : blanc, gris, beige.
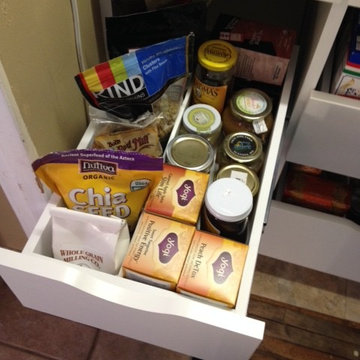
Pantry space in a south Minneapolis home. The depth of the space needed to be utilized better and adding pullout drawers helped create better organization.
Drawer dividers organized the spices.
Wardrobe with Lino Flooring and Slate Flooring Ideas and Designs
4
