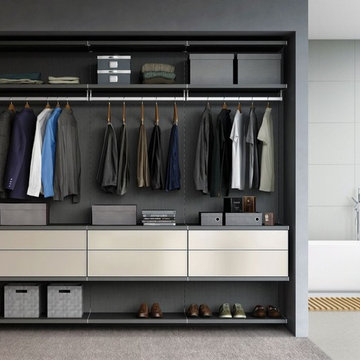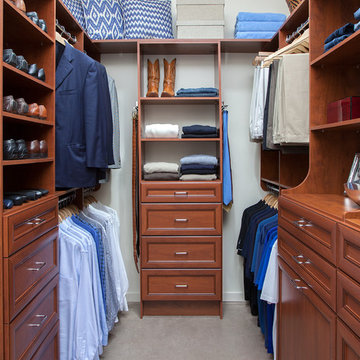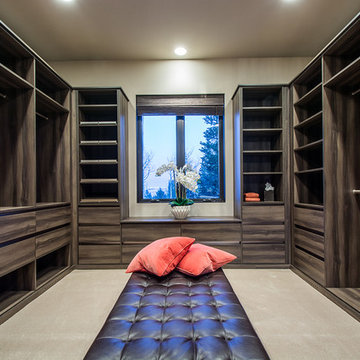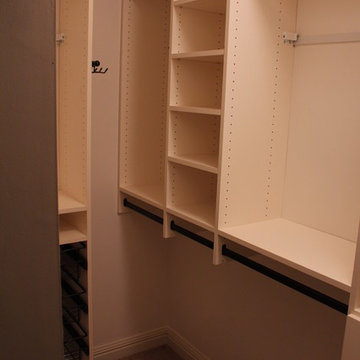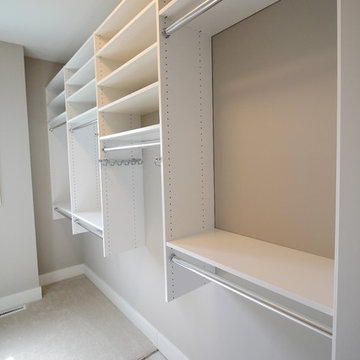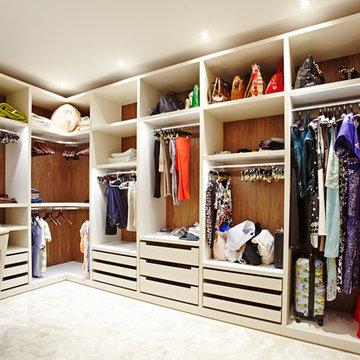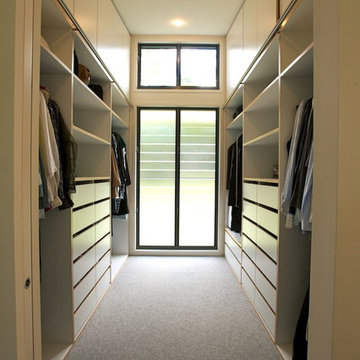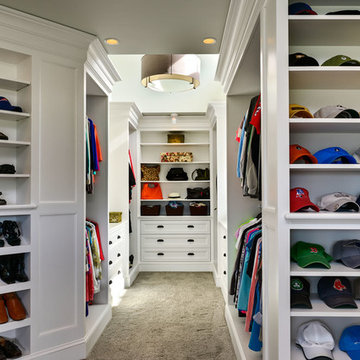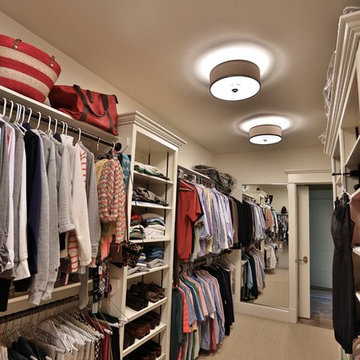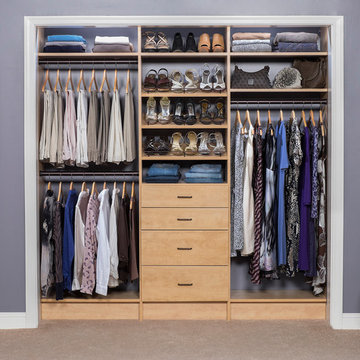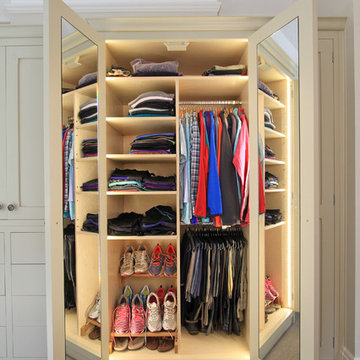Wardrobe with Limestone Flooring and Carpet Ideas and Designs
Refine by:
Budget
Sort by:Popular Today
121 - 140 of 15,735 photos
Item 1 of 3
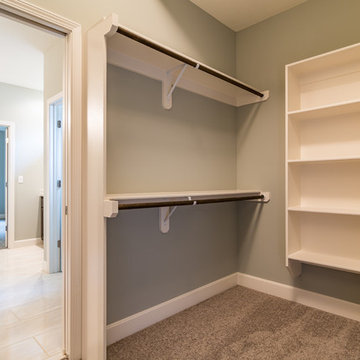
The Varese Plan by Comerio Corporation 4 Bedroom, 3 bath Story 1/2 Plan. This floor plan boasts around 2600 sqft on the main and 2nd floor level. This plan has the option of a 1800 sqft basement finish with 2 additional bedrooms, Hollywood bathroom, 10' bar and spacious living room

This painted master bathroom was designed and made by Tim Wood.
One end of the bathroom has built in wardrobes painted inside with cedar of Lebanon backs, adjustable shelves, clothes rails, hand made soft close drawers and specially designed and made shoe racking.
The vanity unit has a partners desk look with adjustable angled mirrors and storage behind. All the tap fittings were supplied in nickel including the heated free standing towel rail. The area behind the lavatory was boxed in with cupboards either side and a large glazed cupboard above. Every aspect of this bathroom was co-ordinated by Tim Wood.
Designed, hand made and photographed by Tim Wood
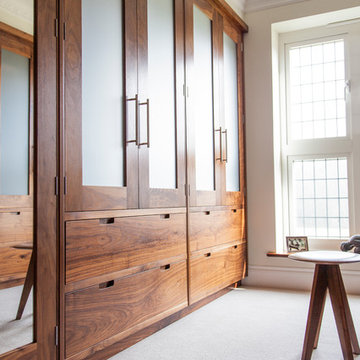
A combination of full length wardrobes, hanging and shelved storage, drawers and shoe storage made in solid walnut, with frosted glass and internal LED lighting.
Matt Lovejoy, Everything Orange
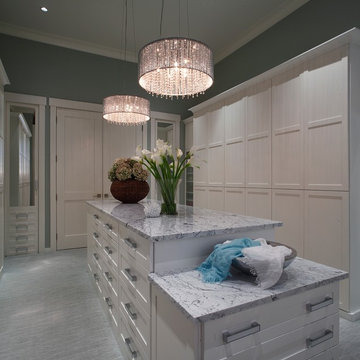
Walk In Master Closet: Transitional Style, Shaker Touch Latch Doors, No Handles Required. Double and Long Hang Behind All Doors. Contemporary Handles on Island Drawer Fronts
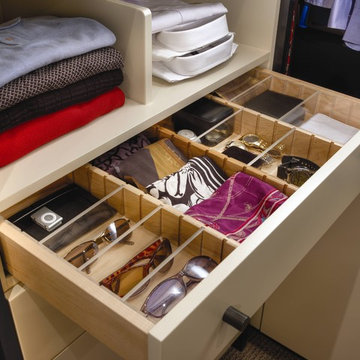
Maple finish interior drawers with acrylic dividers for small accessories. Open shelves above for button-ups and polo shirts. Closet features the Vanguard Plus door style; the drawers feature an Opaque finish.
Promotion pictures by Wood-Mode, all rights reserved
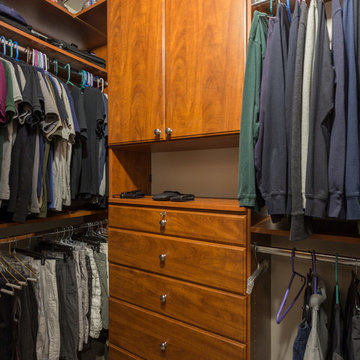
A large walk-in closet with plenty of storage including ceiling shelves, drawers, and cabinets.
Designed by Chi Renovation & Design who also serve the Chicagoland area and it's surrounding suburbs, with an emphasis on the North Side and North Shore. You'll find their work from the Loop through Lincoln Park, Evanston, Skokie, Humboldt Park, Wilmette, and all the way up to Lake Forest.

What woman doesn't need a space of their own?!? With this gorgeous dressing room my client is able to relax and enjoy the process of getting ready for her day. We kept the hanging open and easily accessible while still giving a boutique feel to the space. We paint matched the existing room crown to give this unit a truly built in look.
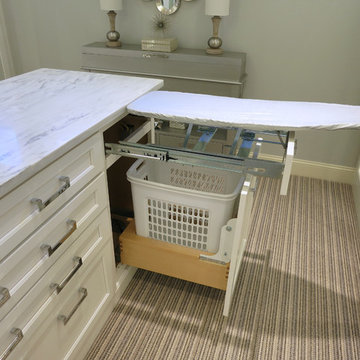
Ironing Board & Hamper Pull-out by Rev-A-Shelf
Kith Cabinetry
Shaker Maple Door
Bright White Finish
Countertop: Alabama White
Photo by Ben Smerglia
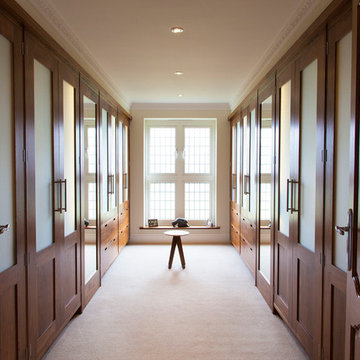
A combination of full length wardrobes, hanging and shelved storage, drawers and shoe storage made in solid walnut, with frosted glass and internal LED lighting.
Matt Lovejoy, Everything Orange
Wardrobe with Limestone Flooring and Carpet Ideas and Designs
7
