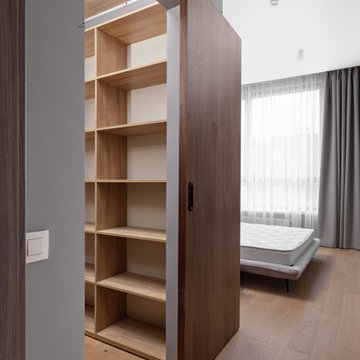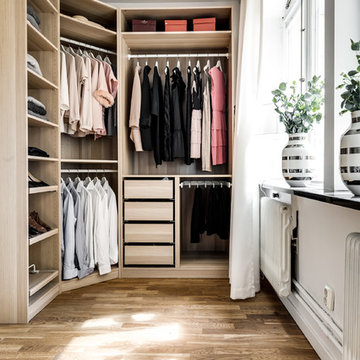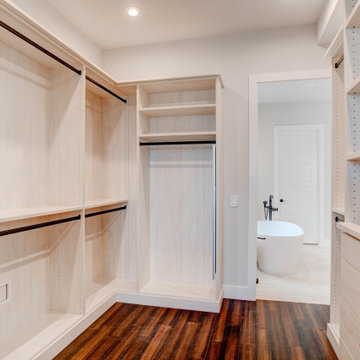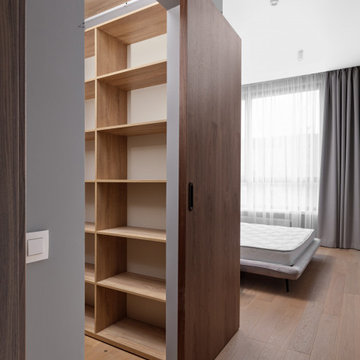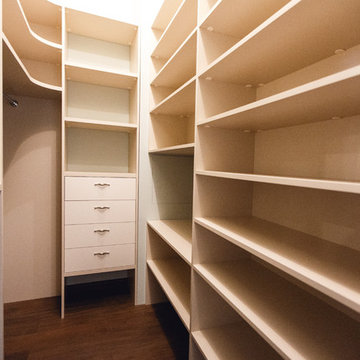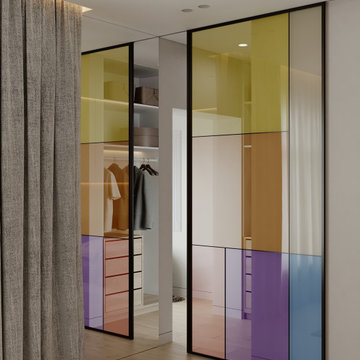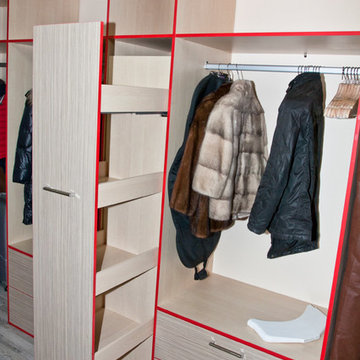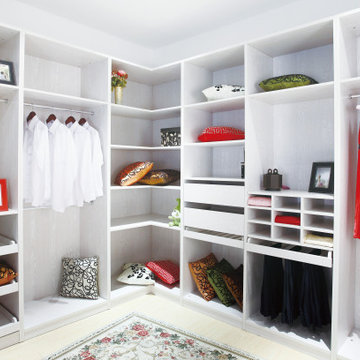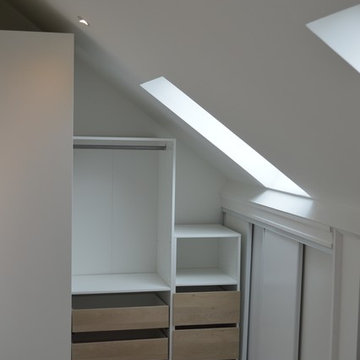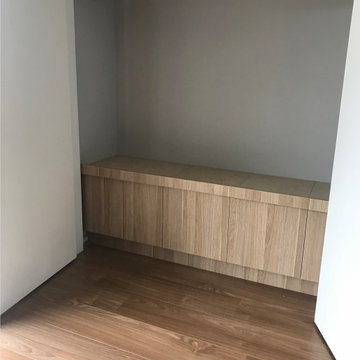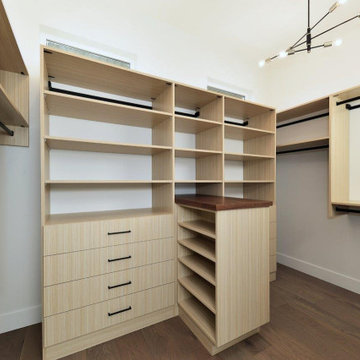Wardrobe with Light Wood Cabinets and Laminate Floors Ideas and Designs
Refine by:
Budget
Sort by:Popular Today
1 - 20 of 79 photos
Item 1 of 3
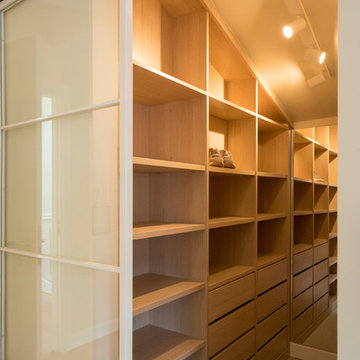
Proyecto de interiorismo, dirección y ejecución de obra: Sube Interiorismo www.subeinteriorismo.com
Fotografía Erlantz Biderbost
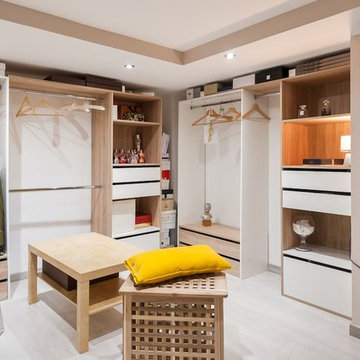
Dressing attenant à la suite parentale. Ouvrage sur mesure. Un rêve de femme.
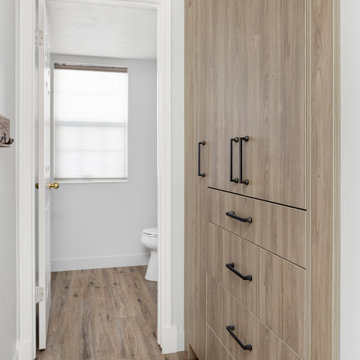
Modern mountain hallway storage pantry for food and storage items. laminate wood flooring, flat black pulls.
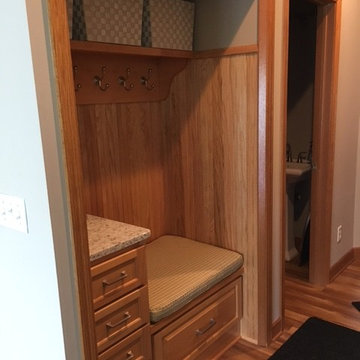
By removing a bi-fold door, adding a built in bench and drawer cabinet, the homeowner now has a "drop" off space at her garage entry.
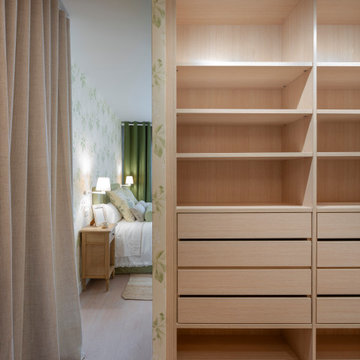
Proyecto de decoración de reforma integral de vivienda: Sube Interiorismo, Bilbao.
Fotografía Erlantz Biderbost
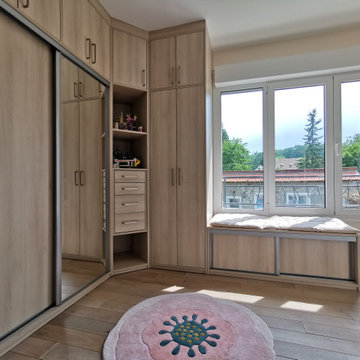
L’idée de ce projet est de travailler une décoration délicate et lumineuse, pour obtenir une chambre apaisante. Un mariage de teintes pastels pour offrir un espace doux et harmonieux.
L’ambiance féérique et enfantin, soulignera avec finesse les touches de modernité présentes par l’aménagement sur-mesure de la pièce.
La partie nuit se positionnera avec un lit superposé pour optimiser l’espace, situé « côté nord » afin de garantir un sommeil profond et réparateur. Un papier peint floral aux couleurs raffinées dessinera le lit afin de délimiter et structurer son emplacement.
Un dressing sur-mesure offrira du rangement tout hauteur pour gagner en fonctionnalité. Il prendra place sur l’emplacement de l’ancienne cheminée, ce qui permettra de conserver la partie pierre au sol sans prévoir son remplacement. Dans la continuité, un banc intégrant du rangement, soulignera une partie de la fenêtre trois vantaux et permettra une détente lecture avec vue sur le jardin.
Les murs recevront une peinture biosourcée couleur « Bouton de Rose » et des cadres au dessin féérique se placerons par touche.
Grâce à la verrière, l’ouverture sur l’extérieur laissera un espace baigné de lumière naturelle, cependant des points lumineux artificiel se rajouteront pour compléter l’éclairage dans la chambre et le couloir.
Une chambre pleine de douceur avec un aménagement et une décoration épurée.
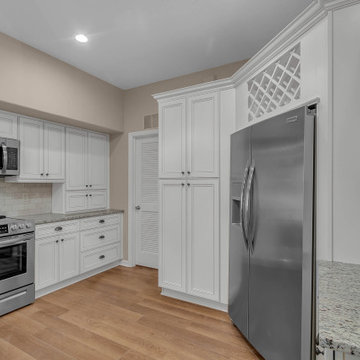
Our clients Linda and Dennis wanted a nice open floor plan with the kitchen island as the hub of their home. We achieved this by installing this beautiful kitchen island that is a different color than the rest of the kitchen cabinets. The idea was that the island itself stood out but worked nicely with the rest of the kitchen. Our clients also choose these incredible cream cabinets with brown rub giving them a Olde World cozy look. We then finished the look off with Oil Bronze Hardware.
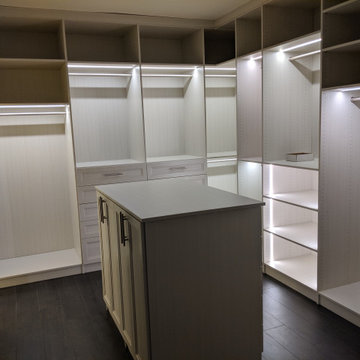
Lighting was integrated in the shelves above the hanging unit, to shine down on the clothes. This creates even lighting on everything that is hanging in each sections. The different sections allows the customer to organize their clothes by work, dress, or play!
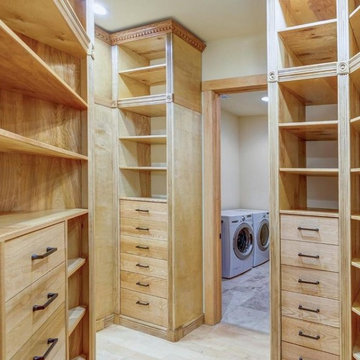
Our customer service is second to none. We look forward to helping our customers in all of their projects, this customer wanted to give some contrast in their brand new traditional closet and we went with some black cabinetpulls to provide that.
Wardrobe with Light Wood Cabinets and Laminate Floors Ideas and Designs
1
