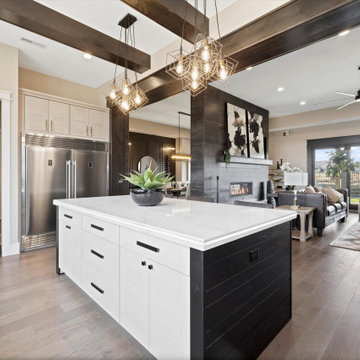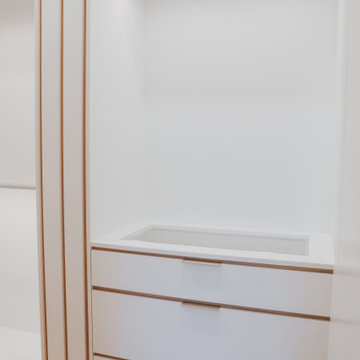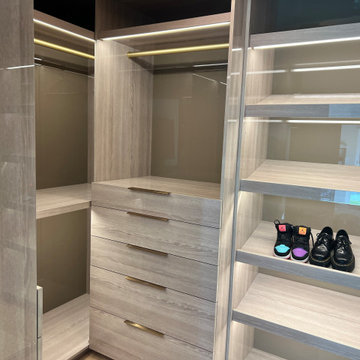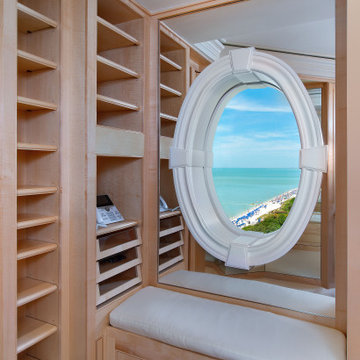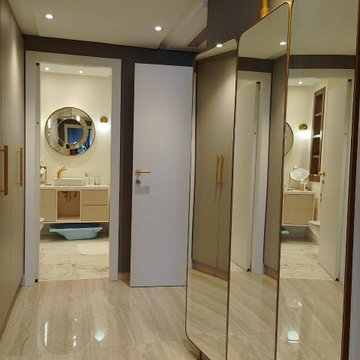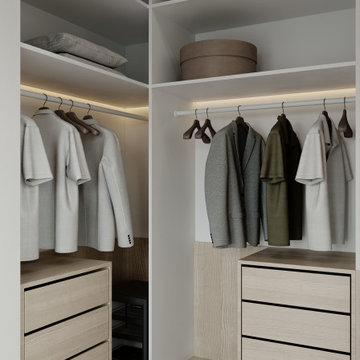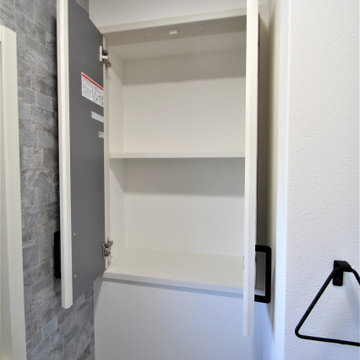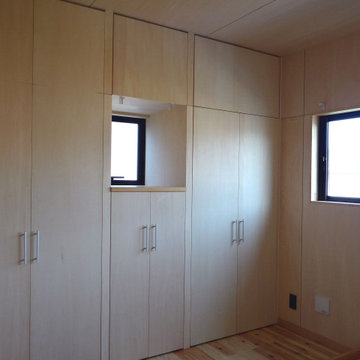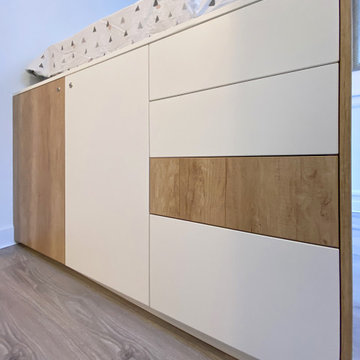Wardrobe with Light Wood Cabinets and All Types of Ceiling Ideas and Designs
Refine by:
Budget
Sort by:Popular Today
121 - 140 of 180 photos
Item 1 of 3
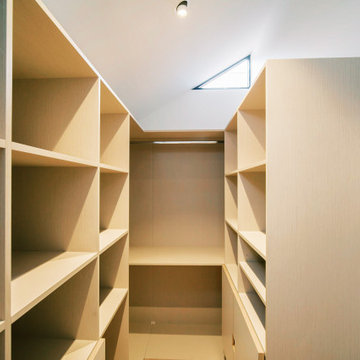
Proform Kitchens in Holden Hill made the custom robes for this walk in and the results are amazing!!
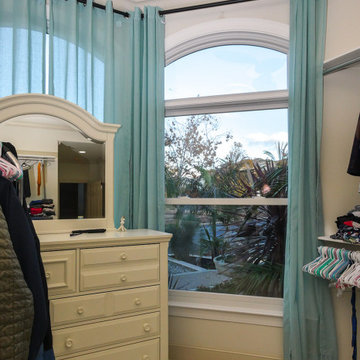
Wonderful walk-in closet and dressing area with new windows we installed. This lovely organized space with coffered ceiling and plush carpeting looks beautiful with new double hung windows and picture windows we installed. Get started buying new windows for your home from Renewal by Andersen of San Francisco, serving the entire Bay Area.
Replacing your windows is just a phone call away -- Contact Us Today! 844-245-2799
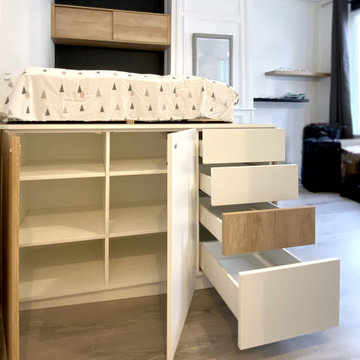
Composition de la seconde face du meuble. Partie dressing comprenant étagères et tiroirs

This Paradise Model ATU is extra tall and grand! As you would in you have a couch for lounging, a 6 drawer dresser for clothing, and a seating area and closet that mirrors the kitchen. Quartz countertops waterfall over the side of the cabinets encasing them in stone. The custom kitchen cabinetry is sealed in a clear coat keeping the wood tone light. Black hardware accents with contrast to the light wood. A main-floor bedroom- no crawling in and out of bed. The wallpaper was an owner request; what do you think of their choice?
The bathroom has natural edge Hawaiian mango wood slabs spanning the length of the bump-out: the vanity countertop and the shelf beneath. The entire bump-out-side wall is tiled floor to ceiling with a diamond print pattern. The shower follows the high contrast trend with one white wall and one black wall in matching square pearl finish. The warmth of the terra cotta floor adds earthy warmth that gives life to the wood. 3 wall lights hang down illuminating the vanity, though durning the day, you likely wont need it with the natural light shining in from two perfect angled long windows.
This Paradise model was way customized. The biggest alterations were to remove the loft altogether and have one consistent roofline throughout. We were able to make the kitchen windows a bit taller because there was no loft we had to stay below over the kitchen. This ATU was perfect for an extra tall person. After editing out a loft, we had these big interior walls to work with and although we always have the high-up octagon windows on the interior walls to keep thing light and the flow coming through, we took it a step (or should I say foot) further and made the french pocket doors extra tall. This also made the shower wall tile and shower head extra tall. We added another ceiling fan above the kitchen and when all of those awning windows are opened up, all the hot air goes right up and out.
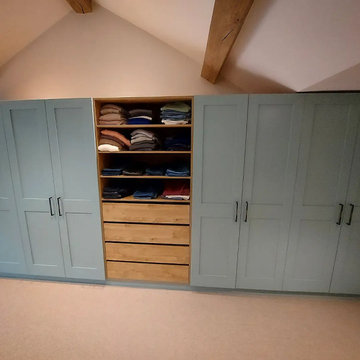
Shaker style wardrobe doors with oak internals.
Internal lighting and hanging space
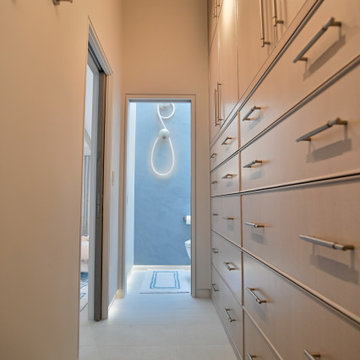
Master Closet, with water closet in the back.
LED Rope sconce and recessed lighten baseboards.
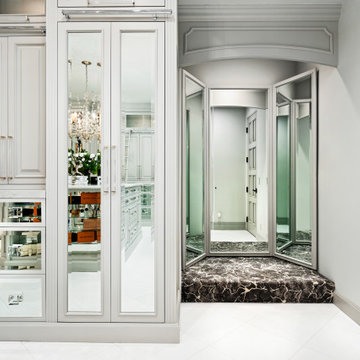
Master closet with built-in storage, white cabinetry, and marble floors.
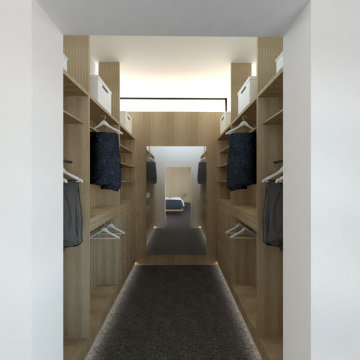
Clever design with careful incisions into the roof form which introduce bold skylights and highlight windows to bring abundant north-light into this south-facing home and courtyard.
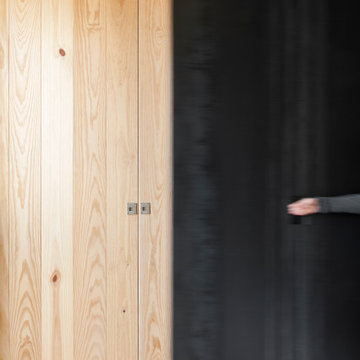
La reforma comienza por un desmantelamiento casi total del sistema de divisiones de la anterior casa, creando una tabula rasa en búsqueda de la mayor expresividad y ligereza de espacios. En ese proceso de retroceso a lo radical de lo constructivo se retiran del mismo modo cerramientos, como el que rodeaba la terraza (con apariencia más bien de pequeño patinillo), además de la piel del sistema estructural de pilares con vigas descolgadas.
"La condición por parte del cliente fue que los materiales fueran muy expresivos hasta llegar a su forma casi brutalista. Los nuevos materiales son el hierro natural y la madera de pino", explica Cristina Cucinella, arquitecta del estudio. A estos nuevos materiales se les suma el hormigón visto, sacado a la luz de la estructura original.
La nueva organización de la vivienda será secuencial, eliminando cualquier posibilidad de espacio residual, reduciendo lo espacial también a su máxima sinceridad: una estancia te lleva a la siguiente, sin pasillos, sin distribuidores, empleando como únicos conectores la luz y la materialidad, y como divisores, la gradación de usos. De este modo, en la parte central de la vivienda se situarán el estudio y el baño, como una pieza neutra, intermedia; en la zona de acceso y junto a la luminosa terraza, ahora liberada de los muros que la rodeaban, se colocarán en "L" la cocina-comedor y el salón; al final de la casa, en el lugar más tranquilo, los dos dormitorios.
El espacio de uso más nocturno se abre con dos grandes ventanales al exterior, inundando de luz los dormitorios. Casi como un juego de niños, sendas cajas de madera hacen de "balcón interior", salvando las irregularidades de la planta y creando un habitáculo dentro del habitáculo. Recuerda a aquellas casitas que hacíamos de niños, con los grandes cojines del sofá de casa de nuestros padres, cuando queríamos cobijarnos. El pavimento, también de madera pero de una blancura que potencia la luminosidad de los dormitorios, se orienta en diagonal, siguiendo el recorrido de la luz.
En el centro, como charnela, la zona de estudio y baño se neutraliza, mostrándose en un bicromatismo blanco-negro, y situándose en el punto medio de los dos extremos en tensión
El espacio diurno funciona como una vivienda patio, gracias a ese doble carácter de la nueva terraza: se vuelca hacia sí mismo, y se distribuye por su propia geometría en dos partes diferenciadas sin necesidad de divisores. La potente isla de la cocina y su continuidad en mesa de comedor hacen de esta pieza diseñada a medida su centro, mientras que en el ángulo se sitúa la zona de estar. Desde aquí parte un plano continuo de almacenamiento, correspondiente al muro medianero, que atravesará y conectará toda la casa. En la cocina-salón será una estantería de madera de pino; al cruzar la puerta pivotante que separa del área central de estudio, se convertirá en los armarios y espacios trastero. Grandes planchas correderas de hierro cierran el almacenaje, sobrepasando sus límites y prolongándolos más allá, hasta la estantería de madera en un extremo, y hasta las cajas de madera de los dormitorios.
La intervención de El Tejado Azul es sencilla, lógica, sincera. Al mismo tiempo, resuelve las necesidades de sus clientes, y también sus deseos y caprichos. Pero no sólo eso... tiene algo más. Te puedes imaginar abriendo puertas secretas, refugiándote un día de humor raro con un libro en una de sus cajas de madera. Este hogar hace feliz a quien vive allí, se puede encontrar la ilusión de una vida resguardada en sus estancias, y ése es un material que la arquitectura jamás debería olvidar.
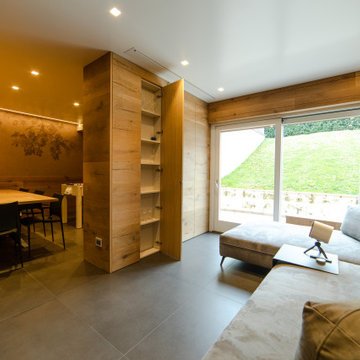
L'armadio bifacciale, che divide la sala da pranzo/sala giochi dal salotto, è totalmente costruito in falegnameria e rivestito in parquet come le pareti, è possibile aprirlo da entrambi i lati ed internamente è dotato di ripiani.
Wardrobe with Light Wood Cabinets and All Types of Ceiling Ideas and Designs
7
