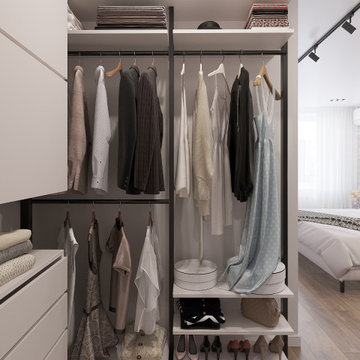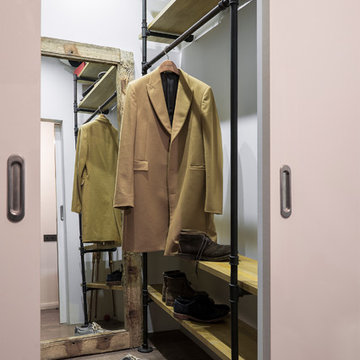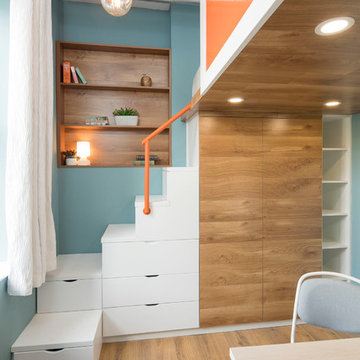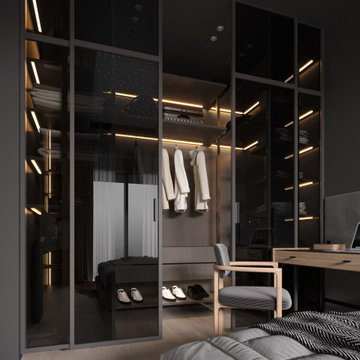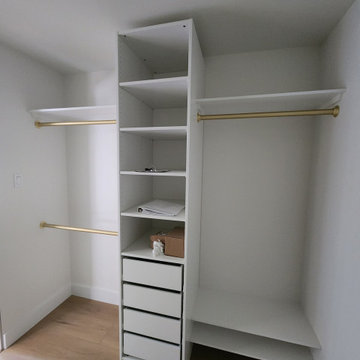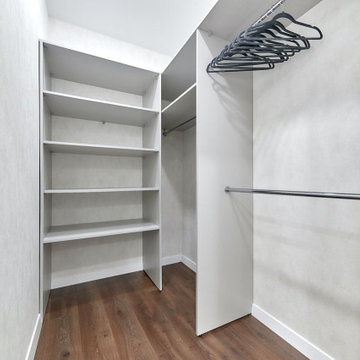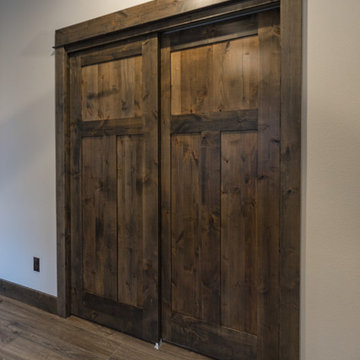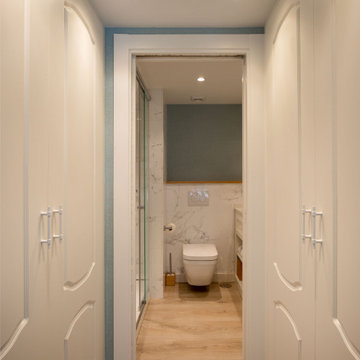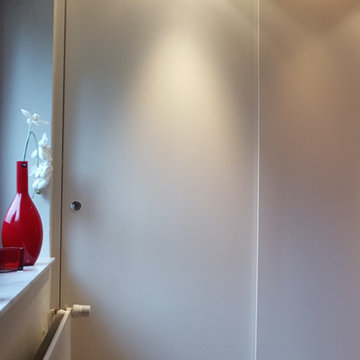Wardrobe with Laminate Floors and Brown Floors Ideas and Designs
Refine by:
Budget
Sort by:Popular Today
61 - 80 of 410 photos
Item 1 of 3
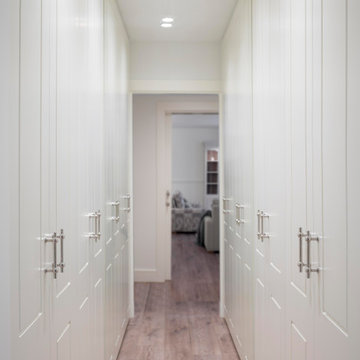
Proyecto de decoración de reforma integral de vivienda: Sube Interiorismo, Bilbao.
Fotografía Erlantz Biderbost
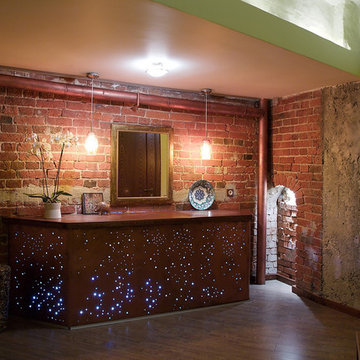
Йога клуб располагался на территории завода Арма. Необходимо было создать пространство удобное для занятий духовными и телесными практиками, органично завязать в один узор индийскую эстетику, образ Солнца и достаточно нестандартную планировку и отделку помещения. Поэтому стилистику данного помещения можно охарактеризовать как сочетание восточного и лофт стиля.
В оформлении много "тактильных", фактурных поверхностей. Старую кладку кирпича очистили, покрыли лаком, частично декорировали золотой поталью. В прихожей бетонную стену покрасили и декорировали мраморной мозаикой. Художники-декораторы работали над орнаментальными узорами в раздевалках, которые отсылают нас к традиционным для Индии рисункам хной.
В пространстве много авторских изделий, которые мы выполнили самостоятельно - светильники, витражное панно и т.д. Специально для этого проекта нами был разработан фирменный орнамент.
В 2011 году мы реализовали второй проект по разработке дизайна интерьера йога студии СурьяРам в новом здании. Пространство было увеличено, появилось два зала. Многие наработки остались с первого проекта, чтобы провести связь с первоначальной идеей.
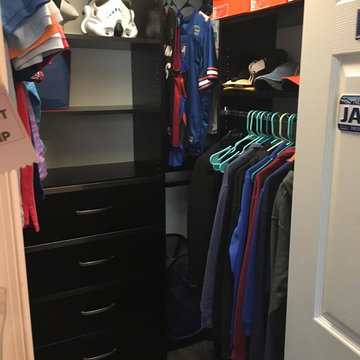
The children’s closets in my client’s new home had Home Depot systems installed by the previous owner. Because those systems are pre-fab, they don’t utilize every inch of space properly. Plus, drawers did not close properly and the shelves were thin and cracking. I designed new spaces for them that maximize each area and gave them more storage. My client said all three children were so happy with their new closets that they have been keeping them neat and organized!
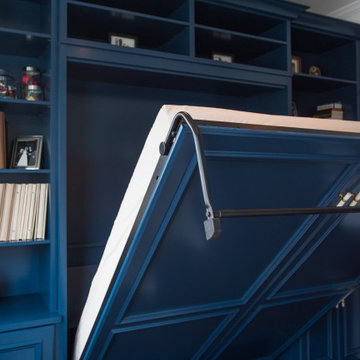
A custom blue painted wall bed with cabinets and shelving makes this multipurpose room fully functional. Every detail in this beautiful unit was designed and executed perfectly. The beauty is surely in the details with this gorgeous unit. The panels and crown molding were custom cut to work around the rooms existing wall panels.
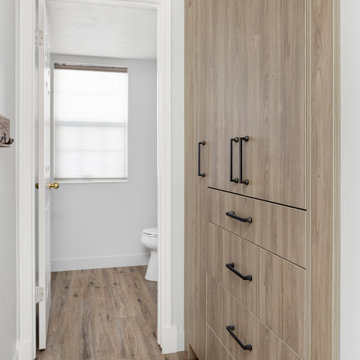
Modern mountain hallway storage pantry for food and storage items. laminate wood flooring, flat black pulls.
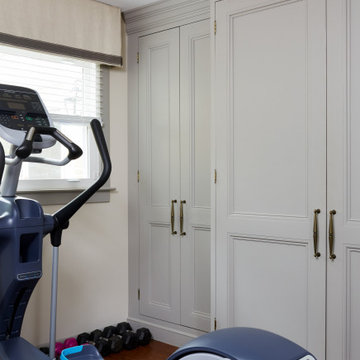
Walk-in closet with custom built-in storage and home gym
Photo by Stacy Zarin Goldberg Photography
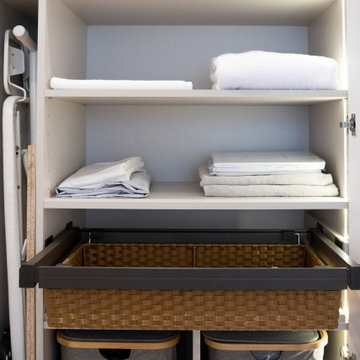
Mantener el orden en la casa, parte por un buen diseño y distribución de armarios.
En este caso, la vivienda estaba muy dotada de almacenaje, por lo que nos permitimos disponer de espacios tan únicos como zona de plancha y ropa blanca.
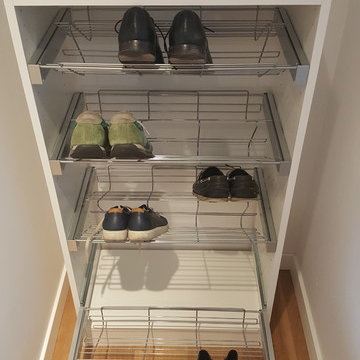
This movable unit is designed to hold maximum pairs of shoes in minimum space. Each pull-out shoe organizer holds up to 9 pairs of shoes.
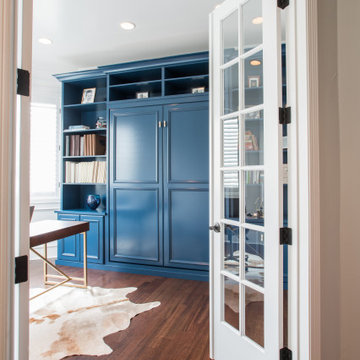
A custom blue painted wall bed with cabinets and shelving makes this multipurpose room fully functional. Every detail in this beautiful unit was designed and executed perfectly. The beauty is surely in the details with this gorgeous unit. The panels and crown molding were custom cut to work around the rooms existing wall panels.
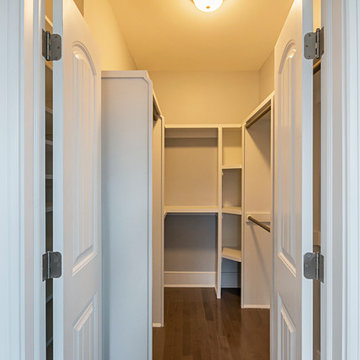
This custom craftsman home located in Flemington, NJ was created for our client who wanted to find the perfect balance of accommodating the needs of their family, while being conscientious of not compromising on quality.
The heart of the home was designed around an open living space and functional kitchen that would accommodate entertaining, as well as every day life. Our team worked closely with the client to choose a a home design and floor plan that was functional and of the highest quality.
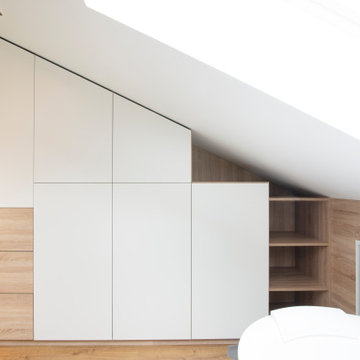
Aménagement d'une suite parental avec 2 dressings sous pente, une baignoire, climatiseurs encastrés.
Sol en stratifié et tomettes hexagonales en destructurés, ambiance contemporaine assurée !
Wardrobe with Laminate Floors and Brown Floors Ideas and Designs
4
