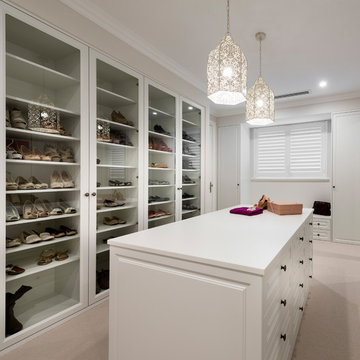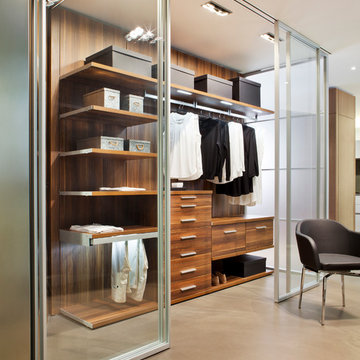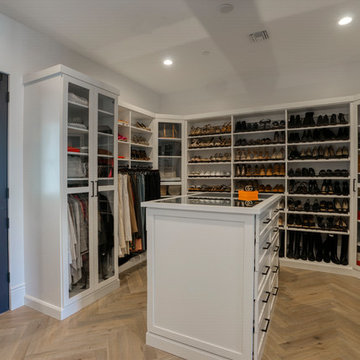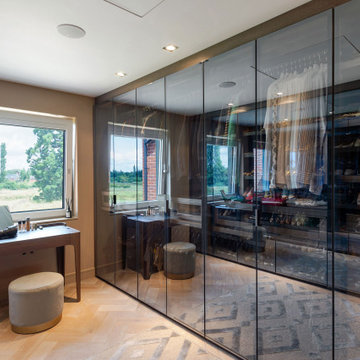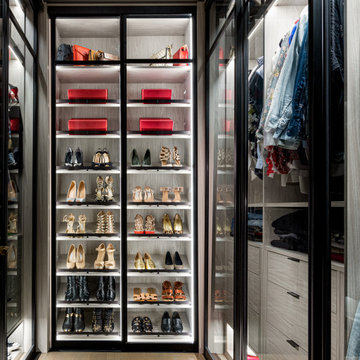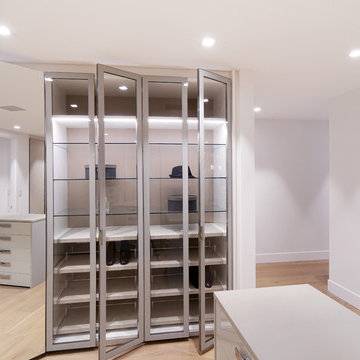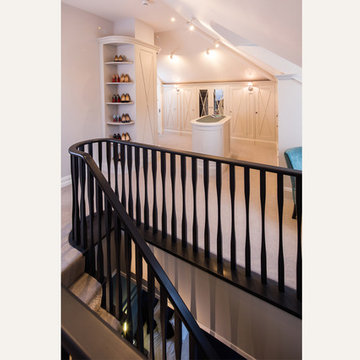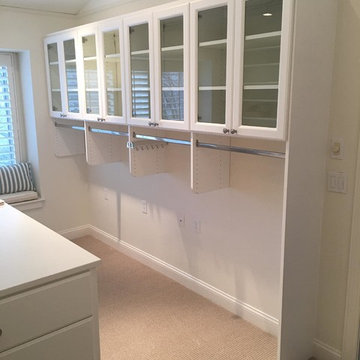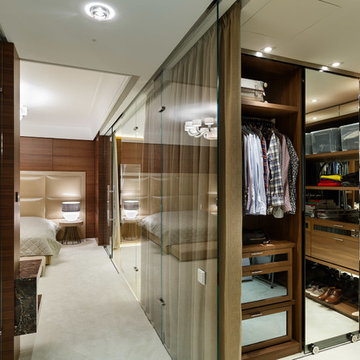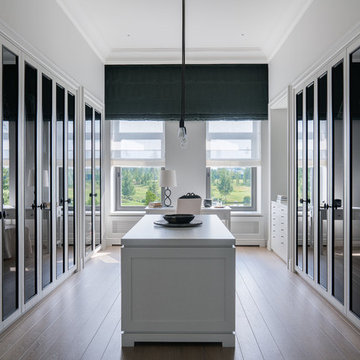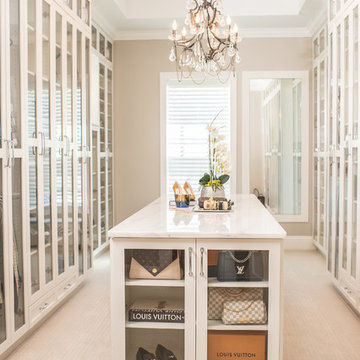Wardrobe with Glass-front Cabinets and Beige Floors Ideas and Designs
Refine by:
Budget
Sort by:Popular Today
61 - 80 of 361 photos
Item 1 of 3
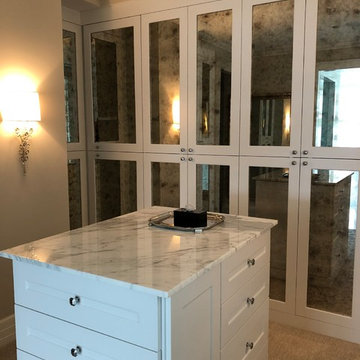
This luxury condo in Chicago has a great space for a custom walk-in closet - but the closet that was there wasn’t so great. We provided a custom storage solution that these homeowners loved — floor-to-ceiling wardrobe cabinets with white and antique glass shaker fronts, along with an island storage system including drawers and cabinets. A classic and sophisticated look!
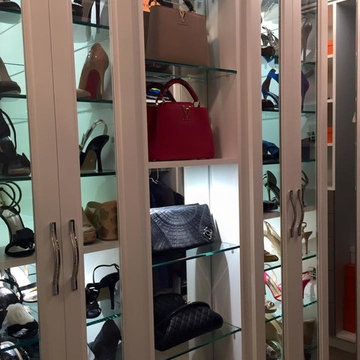
White luxurious master closet with lit glass shelving, sparkly chrome hardware, hanging, shoe shelves, storage for designer purses, mirrored drawer front accents, lighted purse cubbies, flip up door, framed glass doors, storage
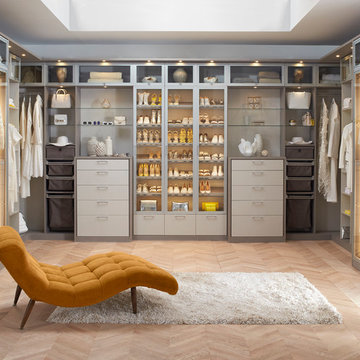
With a soft color palette and rich textural details, fashion meets function for a walk-in closet that feels like a personal boutique.
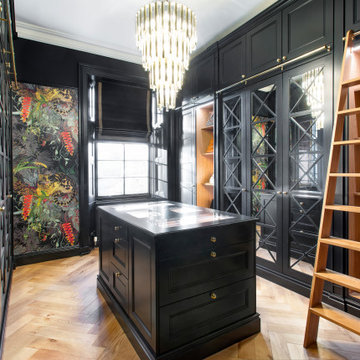
Room opens up to see the solid Oak ladders and Herringbone flooring along with Timorous Beastie wallpaper
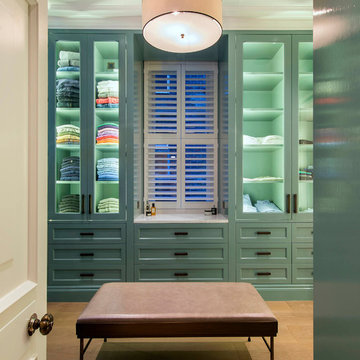
Light House Designs were able to come up with some fun lighting solutions for the home bar, gym and indoor basket ball court in this property.
Photos by Tom St Aubyn
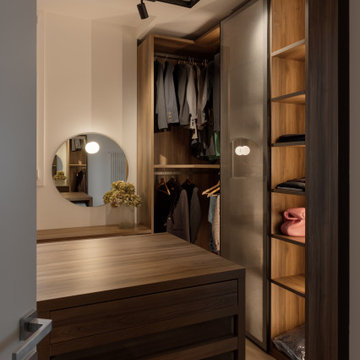
Cabina armadio: è una grande stanza completamente dedidcata alla cabina armadio ed è il filtro prima di accedere alla camera matrimoniale. Armadi su 3 lati su 4 con elemento centrale con cassettiera. Angolo trucco con sgabello e specchio. Illuminazione realizzata con binario a soffitto e faretti orientabili.
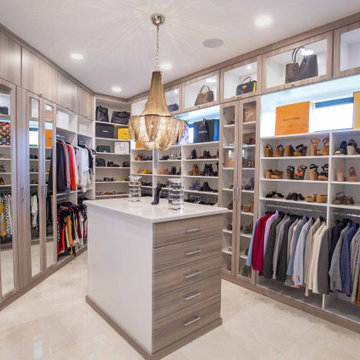
My client wanted her closet to look like a boutique - Mission Accomplished!
Pro Photography by V SANDS PHOTOGRAPHY
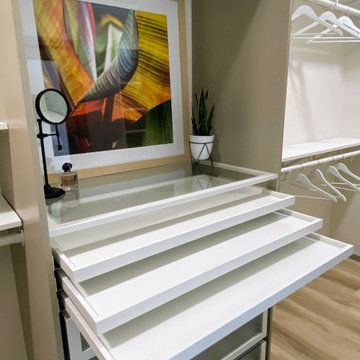
Primary closet, custom designed using two sections of Ikea Pax closet system in mixed colors (beige cabinets, white drawers and shelves, and dark gray rods) with plenty of pull out trays for jewelry and accessories organization, and glass drawers. Additionally, Ikea's Billy Bookcase was added for shallow storage (11" deep) for hats, bags, and overflow bathroom storage. Back of the bookcase was wallpapered in blue grass cloth textured peel & stick wallpaper for custom look without splurging. Short hanging area in the secondary wardrobe unit is planned for hanging bras, but could also be used for hanging folded scarves, handbags, shorts, or skirts. Shelves and rods fill in the remaining closet space to provide ample storage for clothes and accessories. Long hanging space is located on the same wall as the Billy bookcase and is hung extra high to keep floor space available for suitcases or a hamper. Recessed lights and decorative, gold star design flush mounts light the closet with crisp, neutral white light for optimal visibility and color rendition.
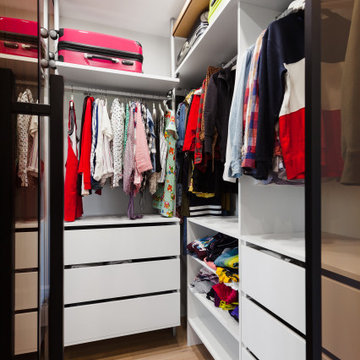
Гардеробная в спальне. Выделили гардеробную в спальне, украсили стеклянной лофт-перегородкой.
Wardrobe with Glass-front Cabinets and Beige Floors Ideas and Designs
4
