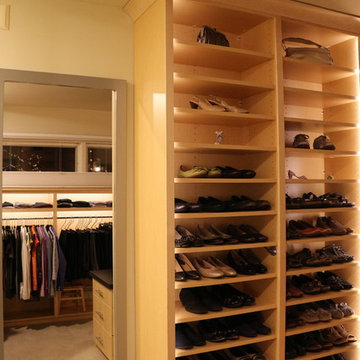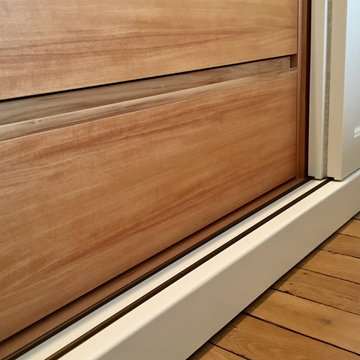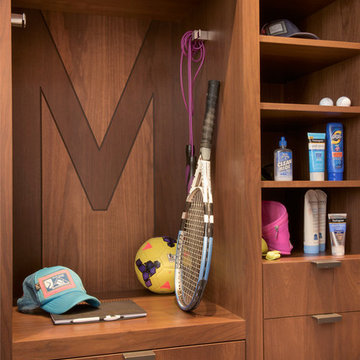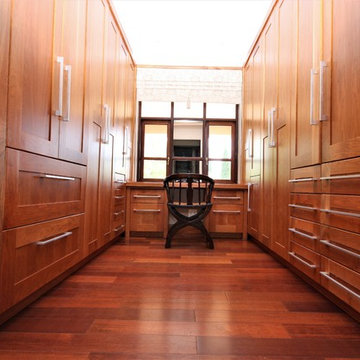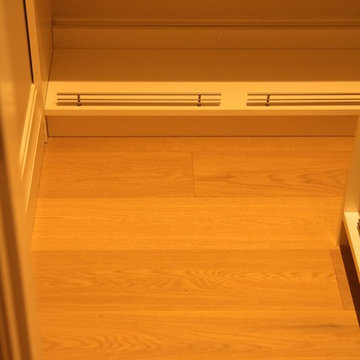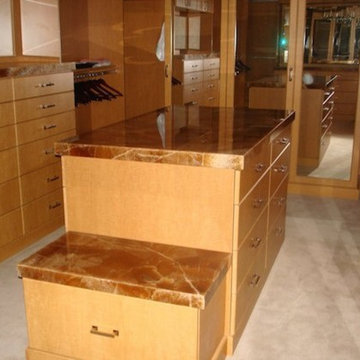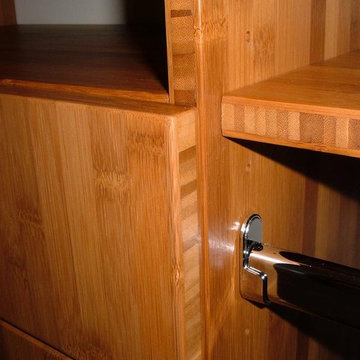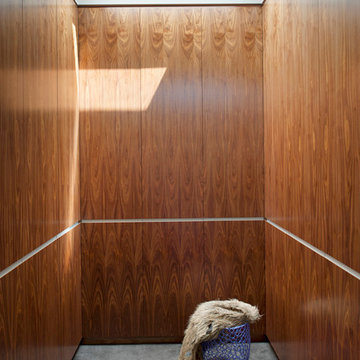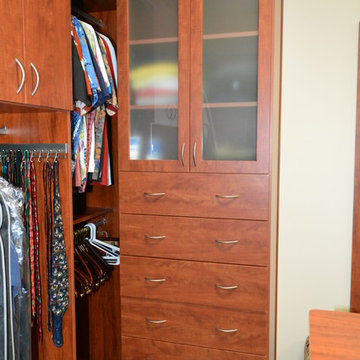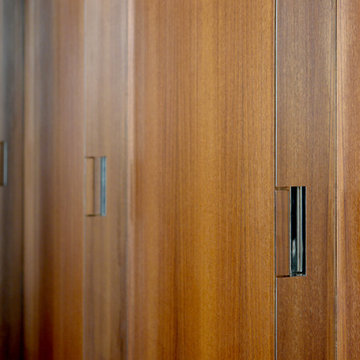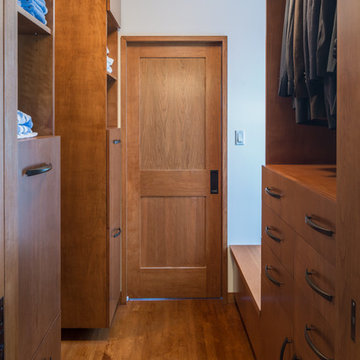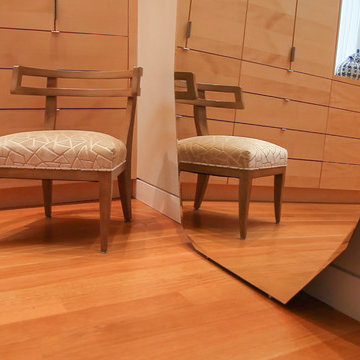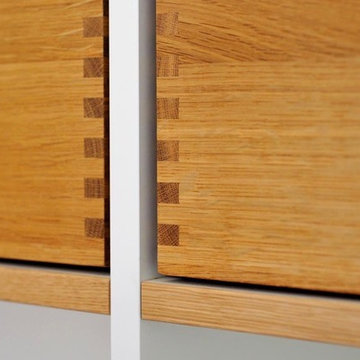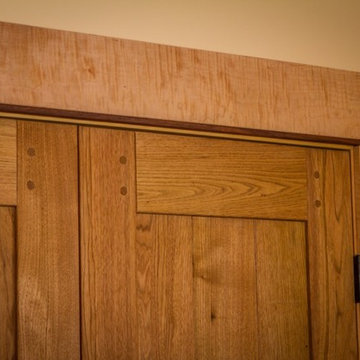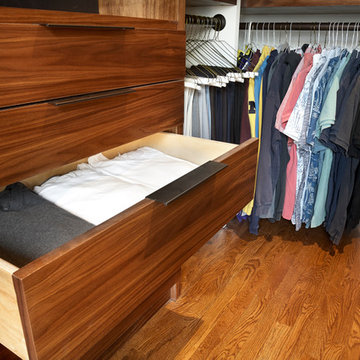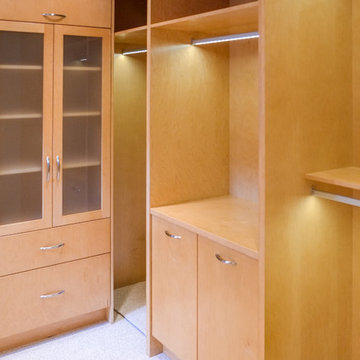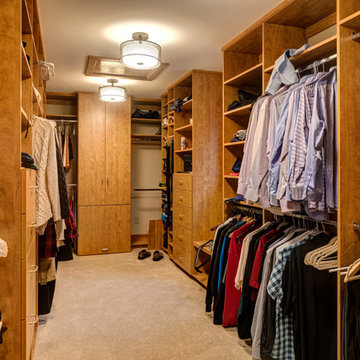Wardrobe with Flat-panel Cabinets Ideas and Designs
Refine by:
Budget
Sort by:Popular Today
161 - 180 of 195 photos
Item 1 of 3
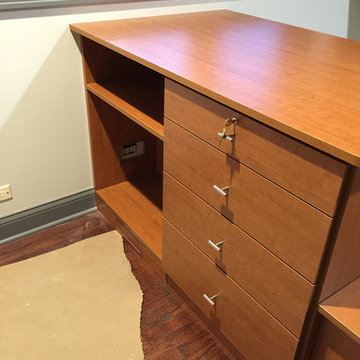
Chicagoland Home Products transformed a closet area recently, in Northbrook, Illinois. They have made a habit of that over the years and have satisfied customers with custom storage solutions all over the greater Chicago area. This project is no different.
It’s not hard to see the drawers and the hanging areas and the attractive Rustic Cherry finish. It’s easy to notice how the handles accent the unit. One could, probably, guess that a company with the great reputation of CHP would be able to present a client with a choice of custom finishes, a wide variety of handles and partner with the client to design, exactly, the best storage solution. If you guessed those things, you would be right.
But, it is the little things, the creative touches, that allow Chicagoland Home Products to stand above the crowd. You see that here, in the way they maximize space by using the perimeter area of the closet for hanging.
You might not have thought about complementing the peninsula with a bench to provide a convenient place to put on your socks and shoes.
It’s possible no one would have thought of an easy-to-reach, yet lockable, jewelry drawer that provides an extra level of security that will slow down everyone from inquisitive three-year olds to intruders.
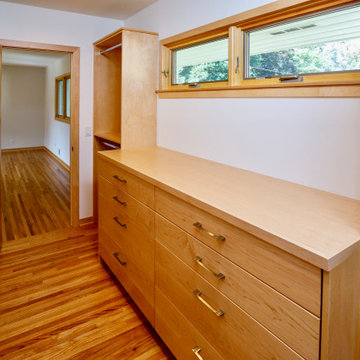
This 1950's rambler had never been remodeled by the owner's parents. Now it was time for a complete refresh. It went from 4 bedrooms to 3 in order to build out an improved owners suite with an expansive closet and accessible and spacious bathroom. Original hardwood floors were kept and new were laced in throughout. All the new cabinets, doors, and trim are now maple and much more modern. Countertops are quartz. All the windows were replaced, the chimney was repaired, the roof replaced, and exterior painting completed the look. A complete transformation!
Wardrobe with Flat-panel Cabinets Ideas and Designs
9
