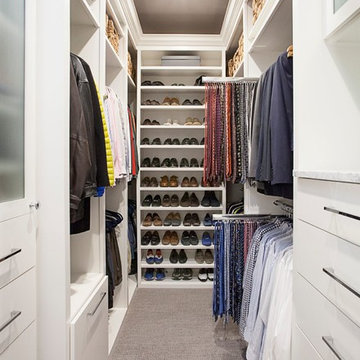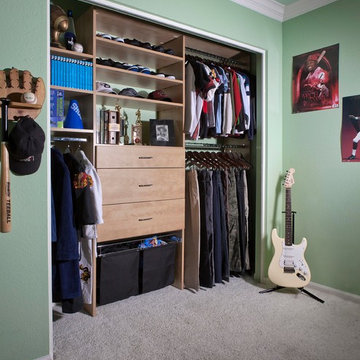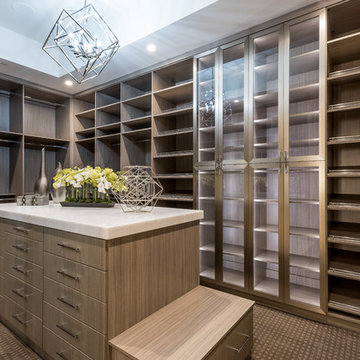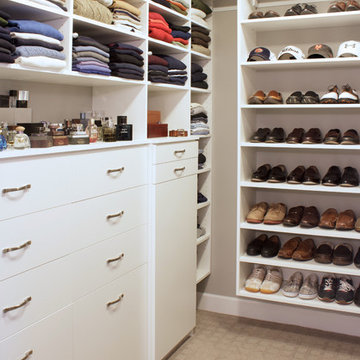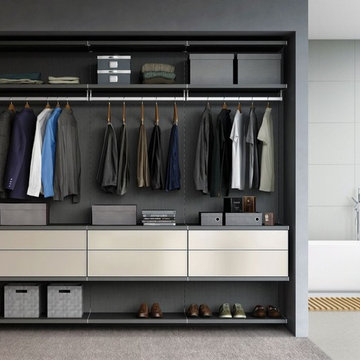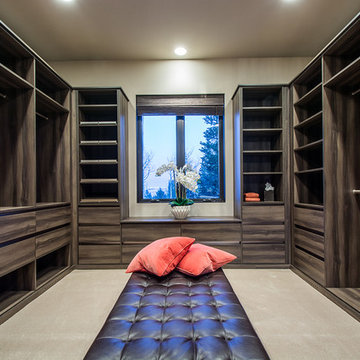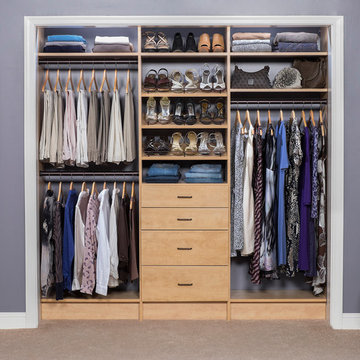Wardrobe with Flat-panel Cabinets and Carpet Ideas and Designs
Refine by:
Budget
Sort by:Popular Today
1 - 20 of 3,832 photos
Item 1 of 3

The dressing had to be spacious and, of course, with plenty of storage. Since we dressed all wardrobes in the house, we chose to dress this dressing room as well.
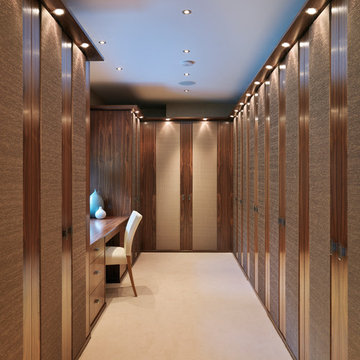
A luxurious bedroom dressing area. This is a mix of walnut cabinetry with fine silk door panels. There is a huge amount of hanging space, shelves for handbags and accessories and shallow shelves for shoes.
Darren Chung

The Kelso's Primary Closet is a spacious and well-designed area dedicated to organizing and storing their clothing and accessories. The closet features a plush gray carpet that adds a touch of comfort and luxury underfoot. A large gray linen bench serves as a stylish and practical seating option, allowing the Kelso's to sit down while choosing their outfits. The closet itself is a generous walk-in design, providing ample space for hanging clothes, shelves for folded items, and storage compartments for shoes and accessories. The round semi-flush lighting fixtures enhance the visibility and add a modern touch to the space. The white melamine closet system offers a clean and sleek appearance, ensuring a cohesive and organized look. With the combination of the gray carpet, linen bench, walk-in layout, lighting, and melamine closet system, the Kelso's Primary Closet creates a functional and aesthetically pleasing space for their clothing storage needs.
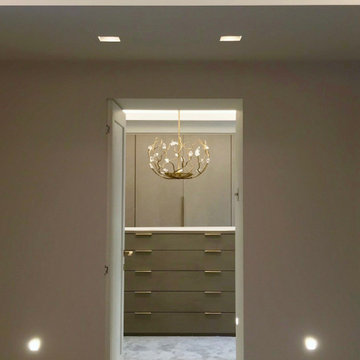
This elegant dressing room has been designed with a lady in mind... ? A lavish Birdseye Maple and antique mirror finishes are harmoniously accented by brushed brass ironmongery and a very special Blossom chandelier

Jaime and Nathan have been chipping away at turning their home into their dream. We worked very closely with this couple and they have had a great input with the design and colors selection of their kitchen, vanities and walk in robe. Being a busy couple with young children, they needed a kitchen that was functional and as much storage as possible. Clever use of space and hardware has helped us maximize the storage and the layout is perfect for a young family with an island for the kids to sit at and do their homework whilst the parents are cooking and getting dinner ready.
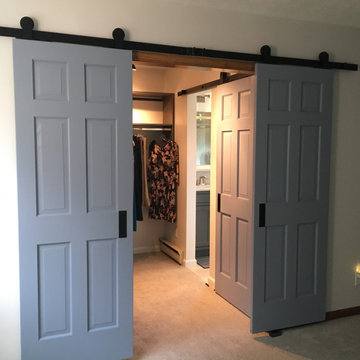
Sliding barn doors not only look awesome they serve a purpose here of preventing swinging doors getting in the way in a small space. The barn door to the bathroom doubles as a door over another small closet with-in the master closet.
H2 Llc provided the closet organization with in the closet working closely with the homeowners to obtain the perfect closet organization. This is such an improvement over the small reach-in closet that was removed to make a space for the walk-in closet.
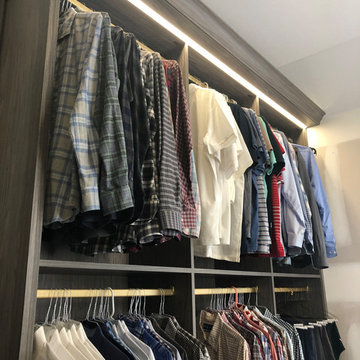
Men's Dressing room tailored to his specifications. Leather details, and textured materials highlighted by lighting throughout.
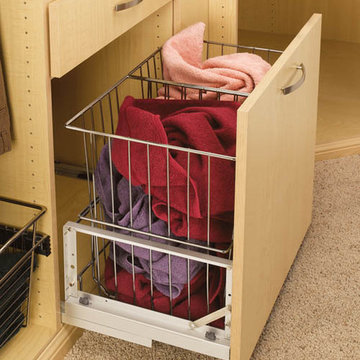
Adding a pull out laundry hamper to your closet adds so much organization keeping your dirty clothes hidden.
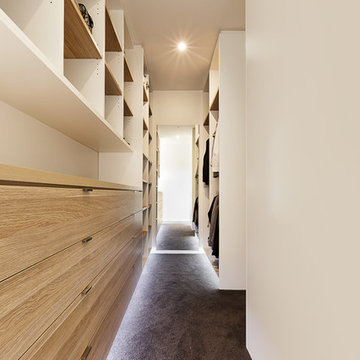
How cool is this walk-in-wardrobe? The LED lighting in the kicker is on a sensor, so they turn on automatically. This eliminates the need to turn on overhead lights for that late night visit to the bathroom.
Builder: Chisholm Constructions
Joinery: Mastercraft
Photography: Urban Angles
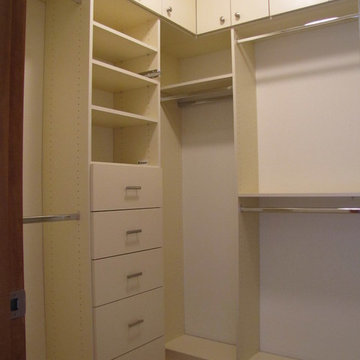
Maximum storage with custom floor to ceiling cabinets. Doors at the top conceal out of season items. White units keep the small area bright and crisp.
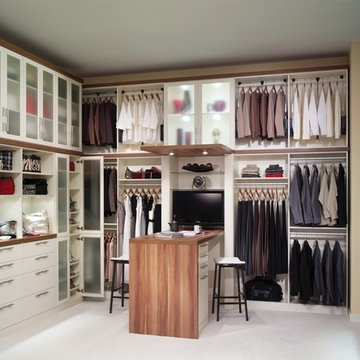
Beautiful walk-in closet and dressing room. Features include shoe storage, handbag storage pull-down hanging system, slide out mirror, double tiered jewelry trays and a swivel ironing board. Shown in Eggshell Ivory with Forterra in Canyon Plum. Call for a Free Consultation at 610-358-3171
Wardrobe with Flat-panel Cabinets and Carpet Ideas and Designs
1
