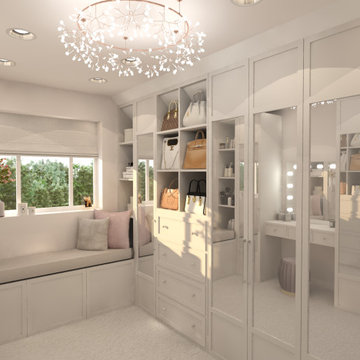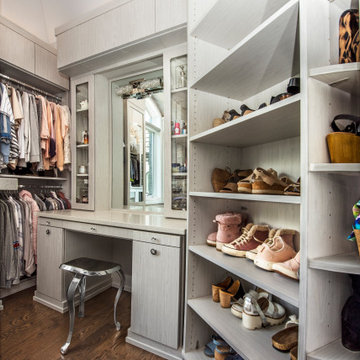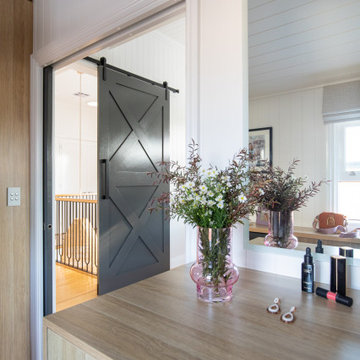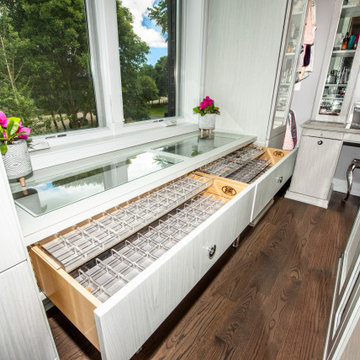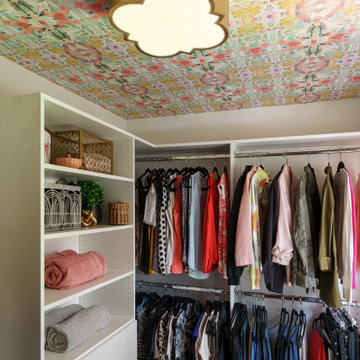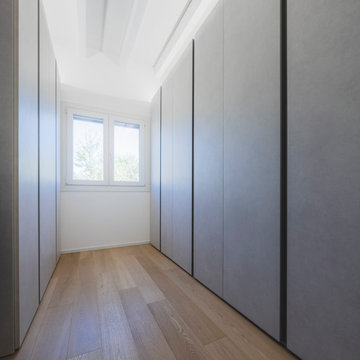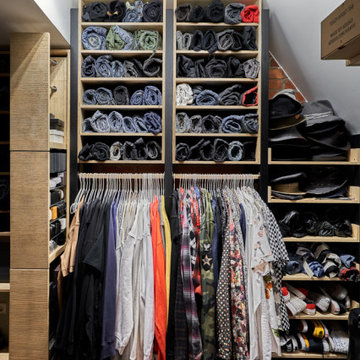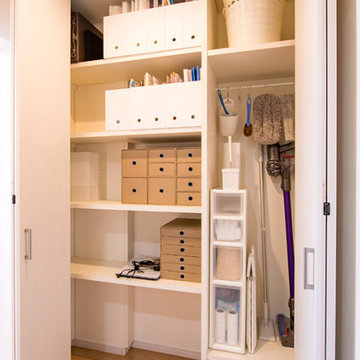Wardrobe with Flat-panel Cabinets and All Types of Ceiling Ideas and Designs
Refine by:
Budget
Sort by:Popular Today
121 - 140 of 468 photos
Item 1 of 3
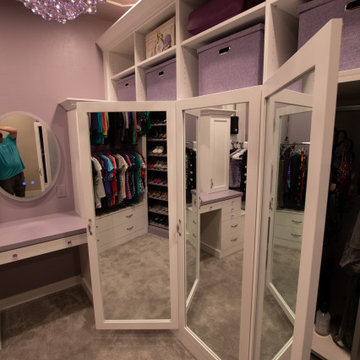
Much needed storage options for this medium sized walk-in master closet.
Custom tri-fold mirrors with plenty of storage behind them!
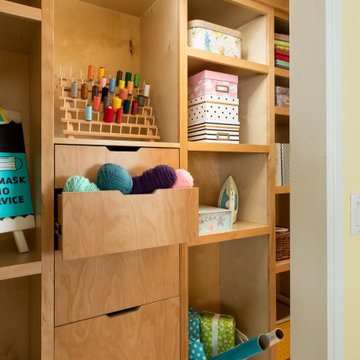
The closet was custom designed and built to this family's specifications. It houses and organizes a variety of supplies including for sewing, crafting, gift wrapping, knitting, and paper arts. These girls are always making something! Family Home in Greenwood, Seattle, WA - Kitchen, Teen Room, Office Art, by Belltown Design LLC, Photography by Julie Mannell
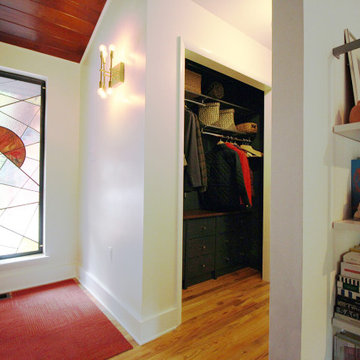
Christine Lefebvre Design gave this closet a simple, effective redesign. Custom built-in drawers provide plenty of storage for essentials such as hats and gloves, sunscreen and insect repellent. The deep navy blue on the drawers, walls, and ceiling is both dramatic and understated. Drawers were finished with brass knobs that nod to other brass fixtures throughout the home.
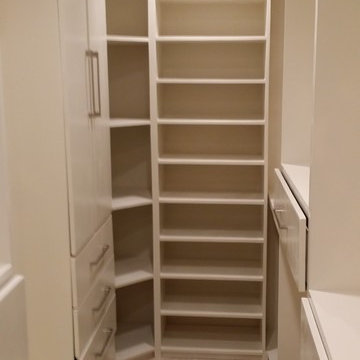
Overlook of the closet.
Southwestern walk-in custom-made closet with solid wood soft closing. It was a compact size (small size) female closet with a flat panel cabinet style and White color finish. Porcelain Flooring material (beige color) and flat ceiling.
it contains multiple hanging racks for all types of clothing, shoe shelves, cubbies, and drawers for all other items.
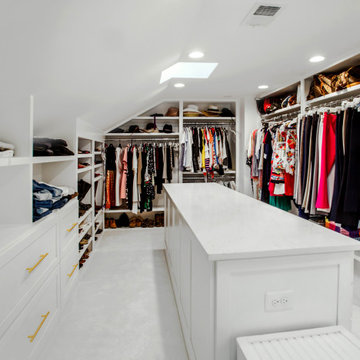
Spa suite? Nah...so much better!
Words cannot really describe the incredible transformation of this sleek "decked out" master bath and closet. Ripped down to the bare framing, upgrades include: insulation, windows, skylights, dual head shower, bidet toilet, his and her closets, heated floors, jetted tub (with a view) sensor lighting, drywall, framing, laundry chute, built-ins... and more.
The ultimate compliment came from the owners themselves:
"we stayed at a very nice hotel in Florida and had a "spa suite" for a few nights. It was decked out well...and Michelle and I both agreed that we missed our bathroom at home. Something we never thought we'd say!
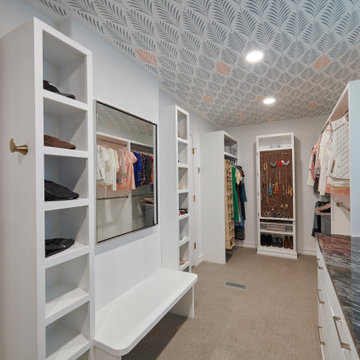
This client chose the Bella door which is a frameless door style in whitewood. They selected a dark granite counter to counter the white cabinets and light colored walls
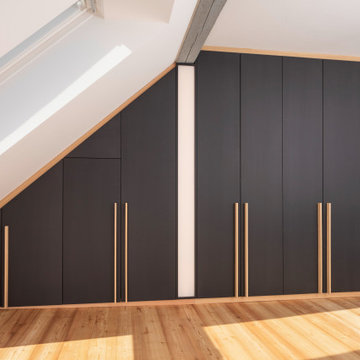
Im Zuge einer Generalrenovierung eines Dachgeschosses in einem Mehrfamilienwohnhaus aus der Jahrhundertwende, wurden die Innenräume neu strukturiert und gestaltet.
Im Ankleidezimmer wurde ein bewusster Kontrast zu den sehr hellen und freundlichen Räumen gewählt. Der Kleiderschrank ist komplett in schwarzem MDF hergestellt, die Oberfläche wurde mit einem naturmatten Lack spezialbehandelt, dadurch wirkt das MDF nahezu wie unbehandelt. Ein Akzent zur schwarzen Schrankfront setzen die gewählten Details der Passblenden und Griffleisten, die gleich zum Boden in einheimischer Lärche ausgebildet wurden. Ein weiterer Clou ist das indirekte LED-Lichtfeld, welches unterhalb des Holzbalkens angebracht wurde und den Schrank optisch in zwei Hälften trennt. Die Breite wurde konform des Deckenbalken gewählt zur optischen Fortführung, das Lichtfeld ist dimmbar mit einer gefrosteten Plexiglasblende ausgebildet. Die Schrankfronten sind mit dem Lichtfeld flächenbündig ausgebildet.
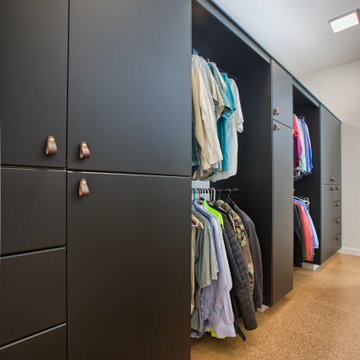
Simple, clean, modern design filled with natural light. Created for Dibros Construction client.
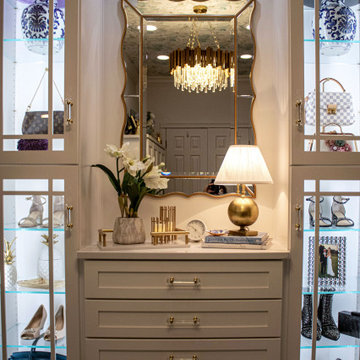
Custom built cabinetry was installed in this closet. Finished in White Alabaster paint. Includes two pull down closet rods, two pant pullouts, six oval closet rods, two valet rods, one scarf rack pullout, one belt rack pull out, one standard jewelry tray. Accessories are finished in Chrome. The countertop is MSI Quartz - Calacatta Bali
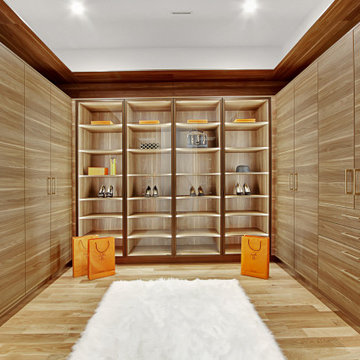
This beautiful, new construction home in Greenwich Connecticut was staged by BA Staging & Interiors to showcase all of its beautiful potential, so it will sell for the highest possible value. The staging was carefully curated to be sleek and modern, but at the same time warm and inviting to attract the right buyer. This staging included a lifestyle merchandizing approach with an obsessive attention to detail and the most forward design elements. Unique, large scale pieces, custom, contemporary artwork and luxurious added touches were used to transform this new construction into a dream home.
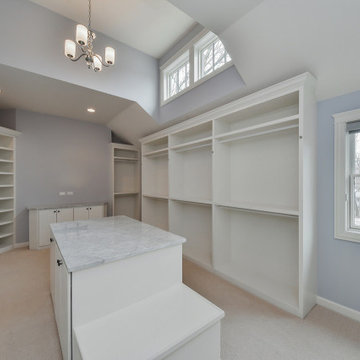
Whether you are packing for a trip or getting ready for the day, this master closet is designed for you to find everything you need with open shelves and display areas.
Photo: Rachel Orland
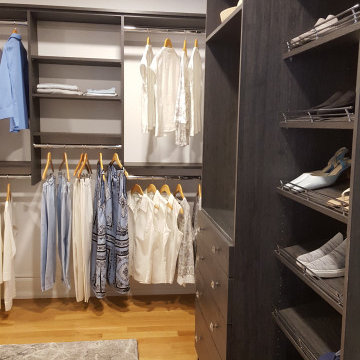
Dark woodgrain cabinetry doesn't necessarily result in a dark closet. Lots of reflection from a white ceiling and mirror makes this spacious closet feel elegant even thought the components are simple.
Wardrobe with Flat-panel Cabinets and All Types of Ceiling Ideas and Designs
7
