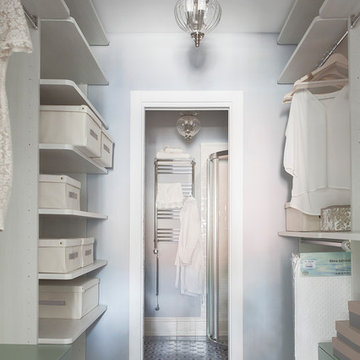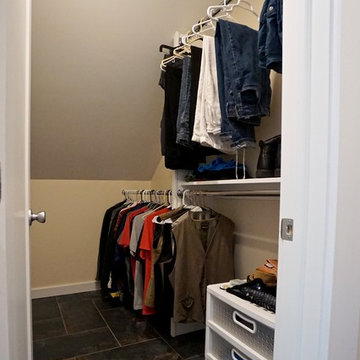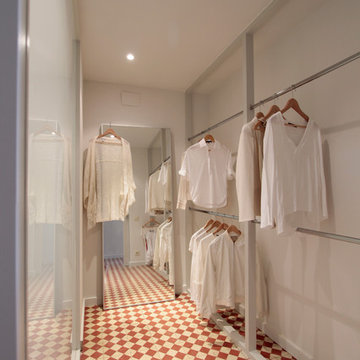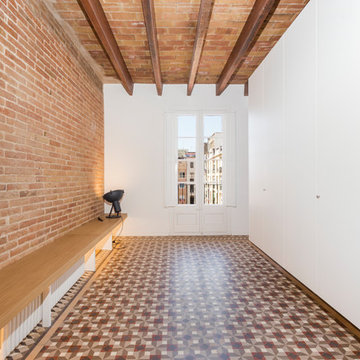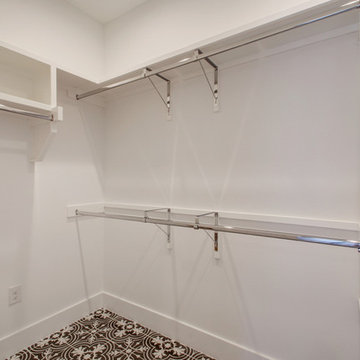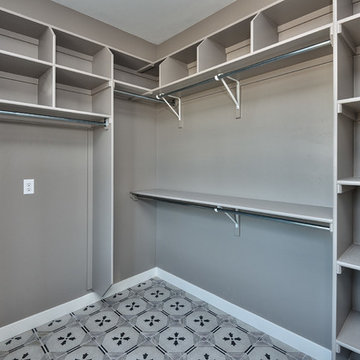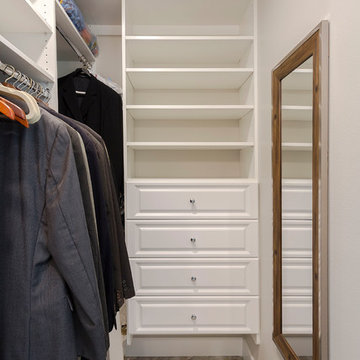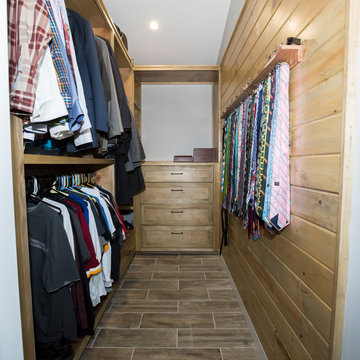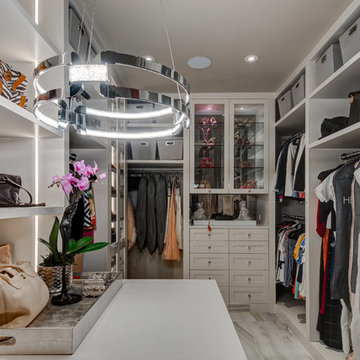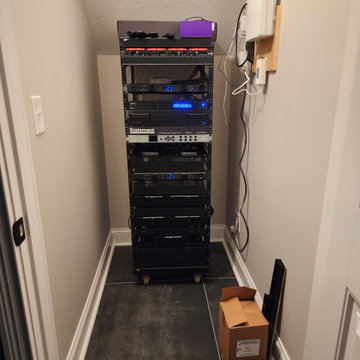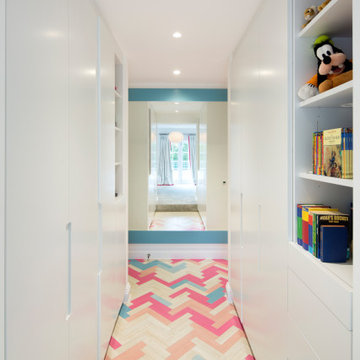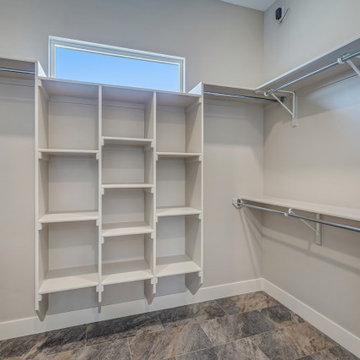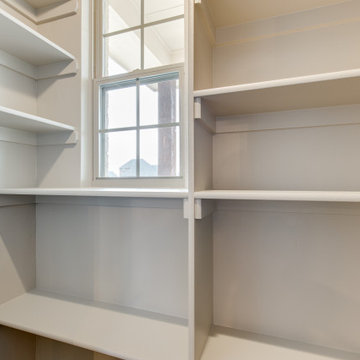Wardrobe with Ceramic Flooring and Multi-coloured Floors Ideas and Designs
Refine by:
Budget
Sort by:Popular Today
1 - 20 of 32 photos
Item 1 of 3

On the main level of Hearth and Home is a full luxury master suite complete with all the bells and whistles. Access the suite from a quiet hallway vestibule, and you’ll be greeted with plush carpeting, sophisticated textures, and a serene color palette. A large custom designed walk-in closet features adjustable built ins for maximum storage, and details like chevron drawer faces and lit trifold mirrors add a touch of glamour. Getting ready for the day is made easier with a personal coffee and tea nook built for a Keurig machine, so you can get a caffeine fix before leaving the master suite. In the master bathroom, a breathtaking patterned floor tile repeats in the shower niche, complemented by a full-wall vanity with built-in storage. The adjoining tub room showcases a freestanding tub nestled beneath an elegant chandelier.
For more photos of this project visit our website: https://wendyobrienid.com.
Photography by Valve Interactive: https://valveinteractive.com/
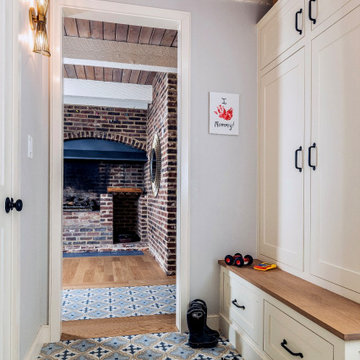
Mudroom has built in cabinetry to keep coats, shoes, toys, sports gear and back packs all out of sight. Floor is tiled and Powder Room is behind the door on the left with the same tile within. The original brick fireplace is in the background.
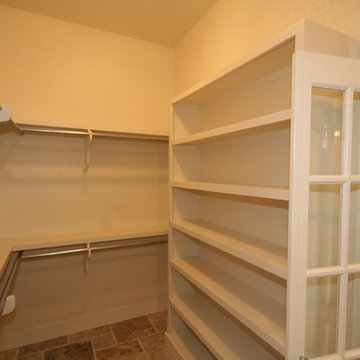
Closet in energy efficient focused home. Features large walk in room, custom shelving, stainless steel hanging rods, tile floors, and modern ceileing lights.
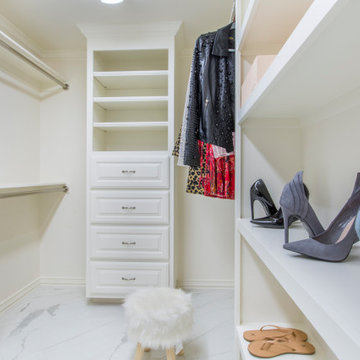
Of course, what is a luxurious master bathroom without a luxurious walk-in closet to go along with it! Our client wanted an extra-large space to house her clothing and provide extra storage space for additional items. Our team was sure to include plenty of hanging racks, drawers, and shelving to meet our client’s needs.
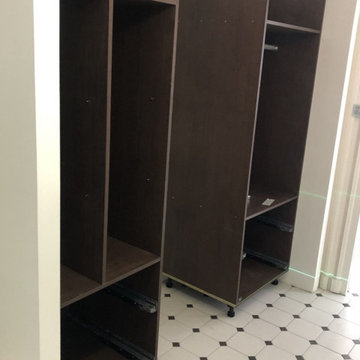
Bien conçus, les dressings font la richesse de votre intérieur. Ils apportent également une plue value évidente à votre maison.
Si vous ne trouvez pas votre bonheur dans les magasins d’ameublement traditionnel, optez pour du sur-mesure !
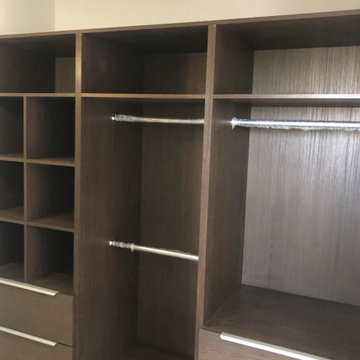
Bien conçus, les dressings font la richesse de votre intérieur. Ils apportent également une plue value évidente à votre maison.
Si vous ne trouvez pas votre bonheur dans les magasins d’ameublement traditionnel, optez pour du sur-mesure !
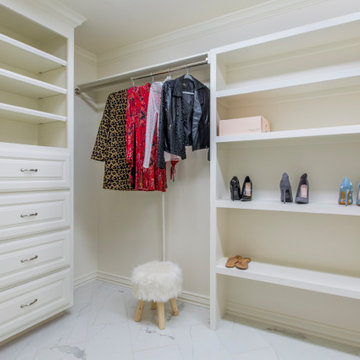
Of course, what is a luxurious master bathroom without a luxurious walk-in closet to go along with it! Our client wanted an extra-large space to house her clothing and provide extra storage space for additional items. Our team was sure to include plenty of hanging racks, drawers, and shelving to meet our client’s needs.
Wardrobe with Ceramic Flooring and Multi-coloured Floors Ideas and Designs
1
