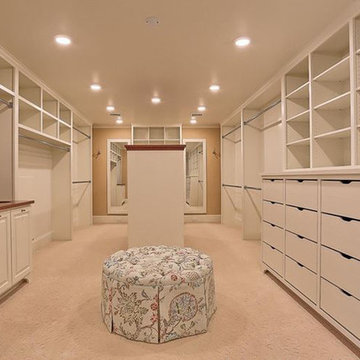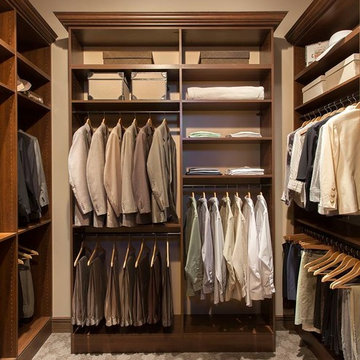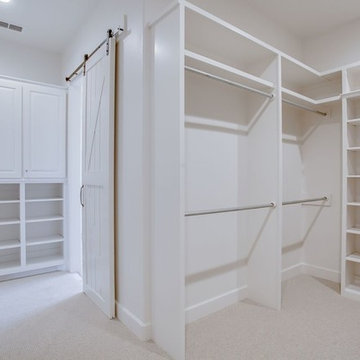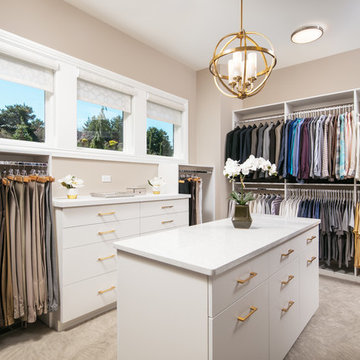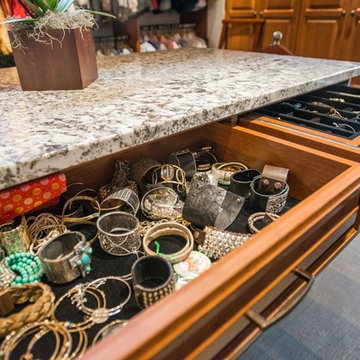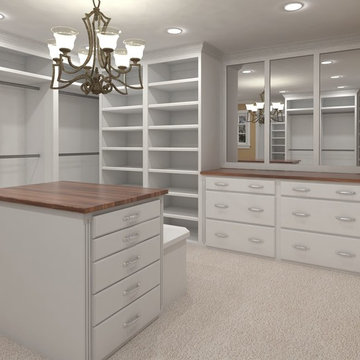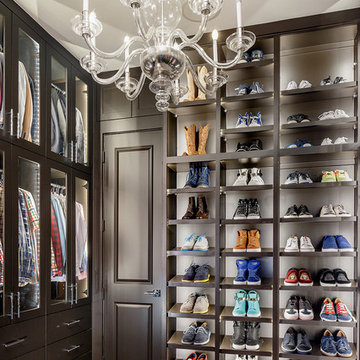Wardrobe with Carpet and Beige Floors Ideas and Designs
Refine by:
Budget
Sort by:Popular Today
1 - 20 of 4,373 photos
Item 1 of 3

The dressing had to be spacious and, of course, with plenty of storage. Since we dressed all wardrobes in the house, we chose to dress this dressing room as well.

Linear
Perfect for a clean, minimalist look. We can finish these doors in a range of spray paint colours.
Our wardrobes are made to order in our
Buckinghamshire workshop using high quality materials.
We aim to provide excellence in quality, service and value.
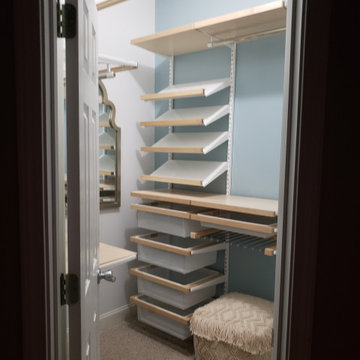
The client wanted an updated clean, airy feel with wood shelving. Our answer to her request was to pair birch wood with white wire shelving, and complement the walls with blue & white paint and matching floral wallpaper for a feminine touch. The fun shaped mirror and textured pouf make for great final touches!

One of the most organized closets I've seen! With designated shelves, drawers, and hanging racks for everything from suits and dresses to shoes and purses, we also installed doors to ensure every item stays prestine and dust-free! A useful closet island space was also installed for easy storage and a place to fold clothes.
Designed by Michelle Yorke Interiors who also serves Seattle as well as Seattle's Eastside suburbs from Mercer Island all the way through Cle Elum.
For more about Michelle Yorke, click here: https://michelleyorkedesign.com/
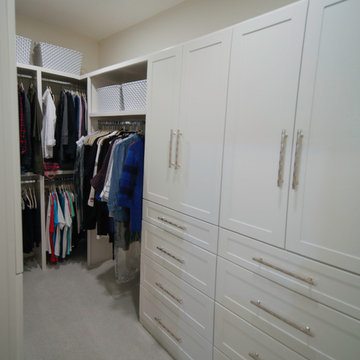
Tim Disalvo & Co did another brilliant job building a custom walk-in closet for the Evensky household.
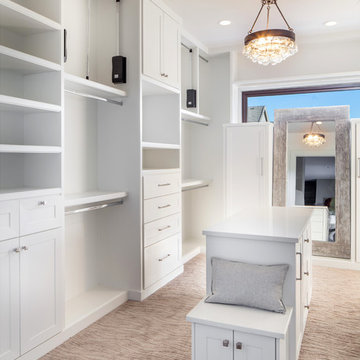
This beautiful showcase home offers a blend of crisp, uncomplicated modern lines and a touch of farmhouse architectural details. The 5,100 square feet single level home with 5 bedrooms, 3 ½ baths with a large vaulted bonus room over the garage is delightfully welcoming.
For more photos of this project visit our website: https://wendyobrienid.com.
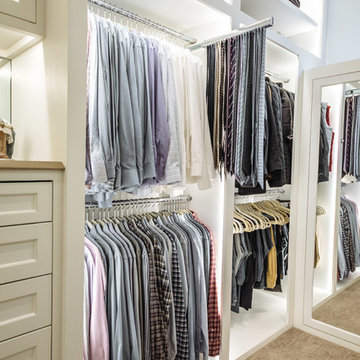
This stunning white closet is outfitted with LED lighting throughout. Three built in dressers, a double sided island and a glass enclosed cabinet for handbags provide plenty of storage.
Photography by Kathy Tran
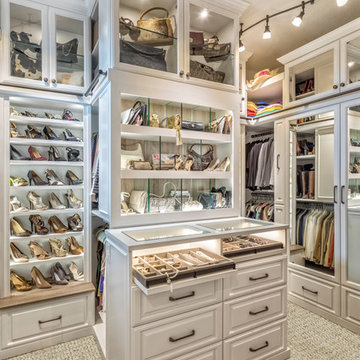
A white painted wood walk-in closet featuring dazzling built-in displays highlights jewelry, handbags, and shoes with a glass island countertop, custom velvet-lined trays, and LED accents. Floor-to-ceiling cabinetry utilizes every square inch of useable wall space in style.
See more photos of this project under "Glam Walk-in w/ LED Accents"
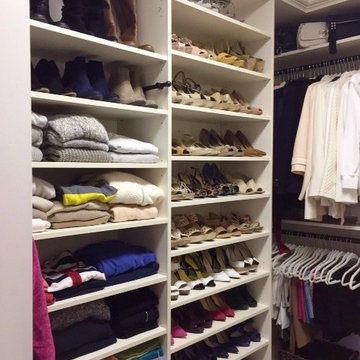
This 8'x9' walk in closet is filled with usable storage options: double hang and long hang sections, shoe and purse storage, valet and belt rods, tilt out hamper, pull out floor to ceiling accessory cabinet, open shelving and drawer space.
Extra large base and crown with fluted moulding provide a complete built in appearance.
Closet designed in glazed ivory melamine with oil rubbed bronze hardware.
Designed by Donna Siben for Closet Organizing Systems
Wardrobe with Carpet and Beige Floors Ideas and Designs
1



