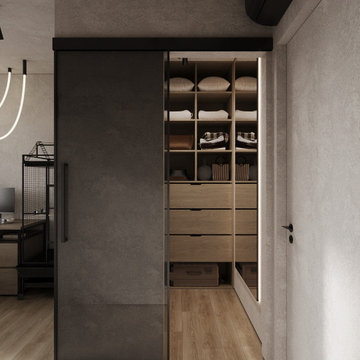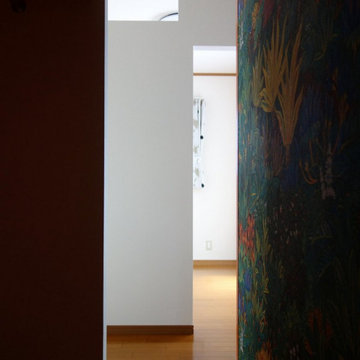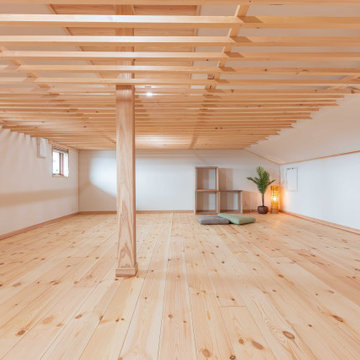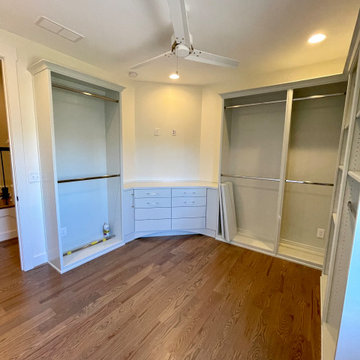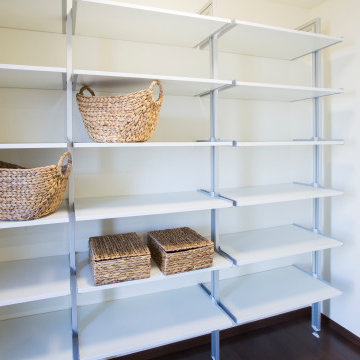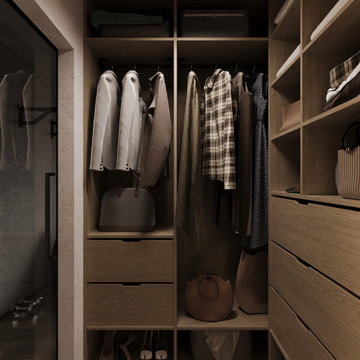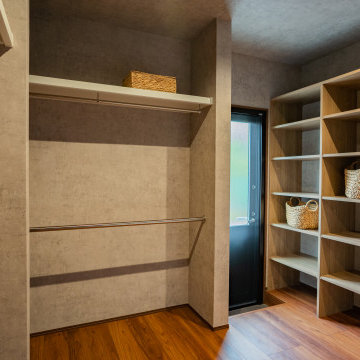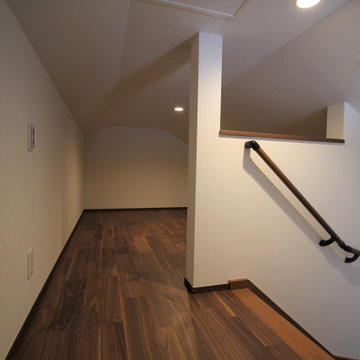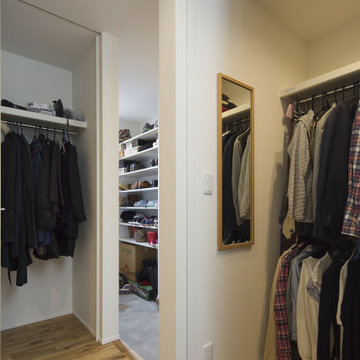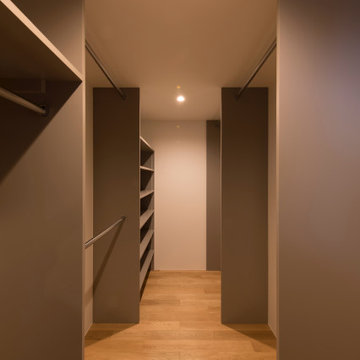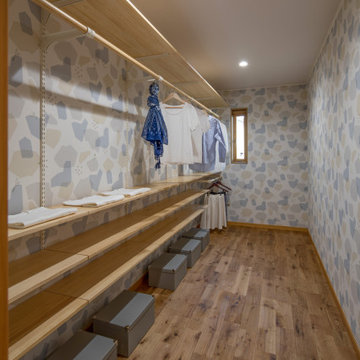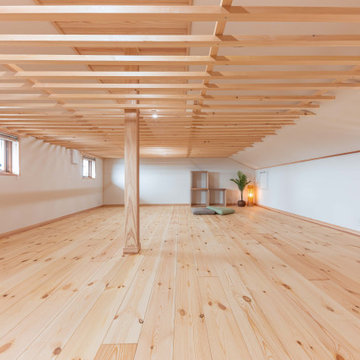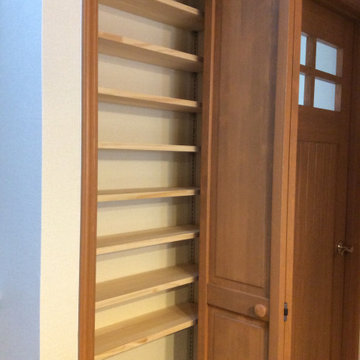Wardrobe with Brown Floors and a Wallpapered Ceiling Ideas and Designs
Refine by:
Budget
Sort by:Popular Today
121 - 140 of 230 photos
Item 1 of 3
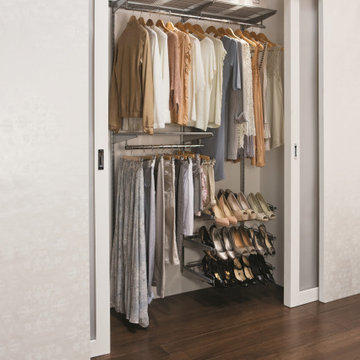
Se trata de un vestidor clásico en color grafito compuesto por barras colgadoras, zapateros y estanterías ventiladas.
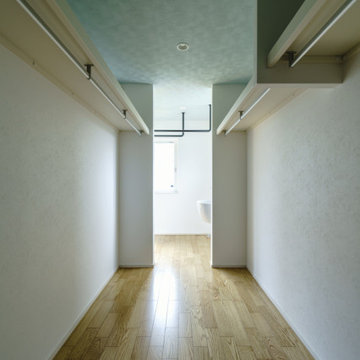
将来までずっと暮らせる平屋に住みたい。
キャンプ用品や山の道具をしまう土間がほしい。
お気に入りの場所は軒が深めのつながるウッドデッキ。
南側には沢山干せるサンルームとスロップシンク。
ロフトと勾配天井のリビングを繋げて遊び心を。
4.5畳の和室もちょっと休憩するのに丁度いい。
家族みんなで動線を考え、快適な間取りに。
沢山の理想を詰め込み、たったひとつ建築計画を考えました。
そして、家族の想いがまたひとつカタチになりました。
家族構成:夫婦30代+子供1人
施工面積:104.34㎡ ( 31.56 坪)
竣工:2021年 9月
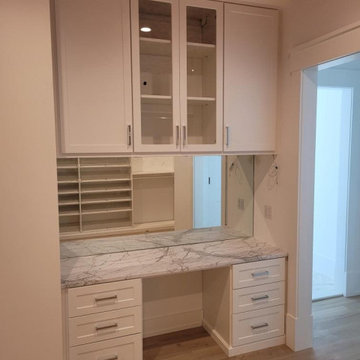
This white & chrome walk in closet was jazzed up with a fun, pink wallpapered ceiling!
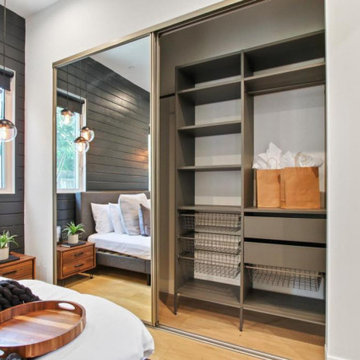
Introducing a brand new construction that boasts a modern and awe-inspiring design! This complete home renovation combines exquisite elements throughout, creating a luxurious space that's definitely worth marveling at. With a stunning bathroom that features beautifully crafted wood cabinetry and black fixtures with a double sink and double mirror, the bathroom of this home is an absolute show stopper. The spacious bedroom features hardwood flooring that brings warmth and comfort, making it easy to unwind after a long day. The kitchen also screams excellence - with subway tile backsplash, hardwood flooring, stainless steel fixtures, and a white marble countertop, cooking and entertaining will be effortless. This new construction home is a reflection of luxury and sophistication, and it is sure to impress anyone who passes through it.
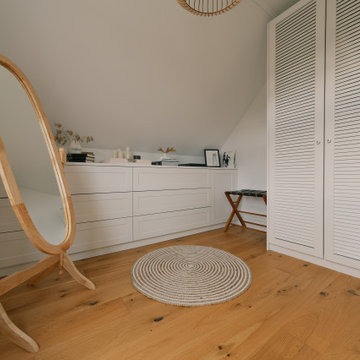
Dahinter ist die Ankleide dezent integriert. Die Schränke spiegeln durch die weiße Lamellen-Front den Skandia-Style wieder. Mit Designobjekten und Coffee Tabel Books werden auf dem Bord stilvoll Vignetten kreiert. Für die Umsetzung der Schreinerarbeiten wie Schränke, die Gaubensitzbank, Parkettboden und Panellwände haben wir mit verschiedenen Profizimmerleuten zusammengearbeitet.
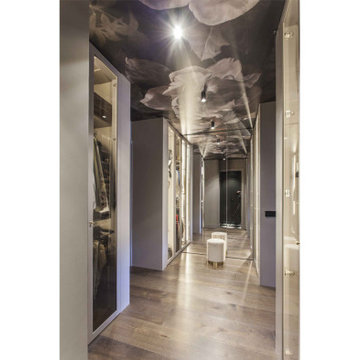
Empleos de distintas texturas en la vivienda para creacion de espacios con personalidad. Protagonismo de papel pintado y espejos en diseño de vestidor. Espacio de distribucion entre baño y habitacion.
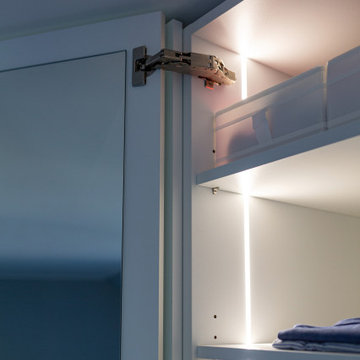
160° Grad Bänder ermöglichen den kompletten Blick in den Spiegel ohne sich selbst im Licht zu stehen
Wardrobe with Brown Floors and a Wallpapered Ceiling Ideas and Designs
7
