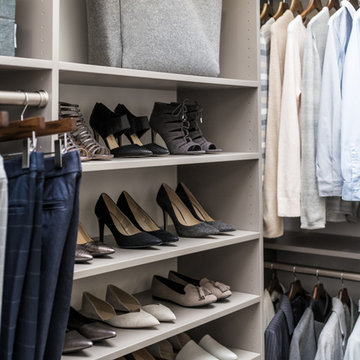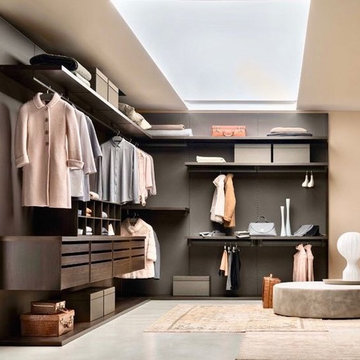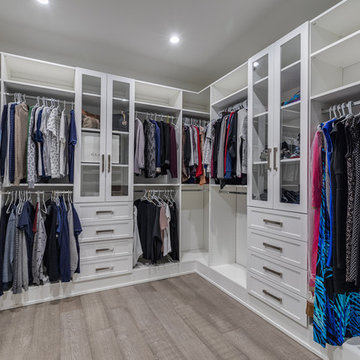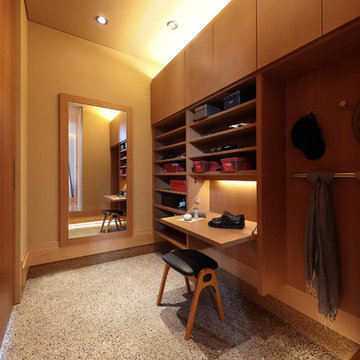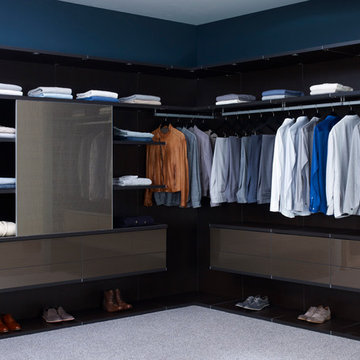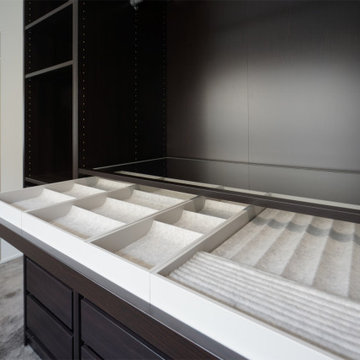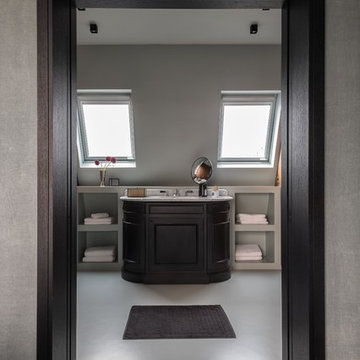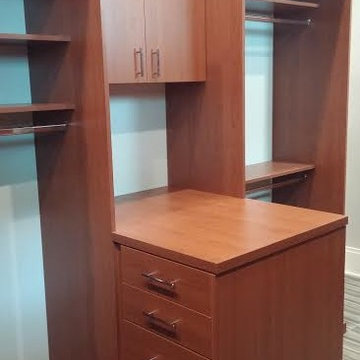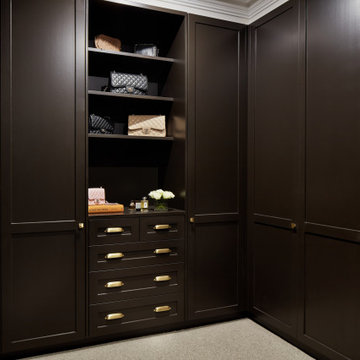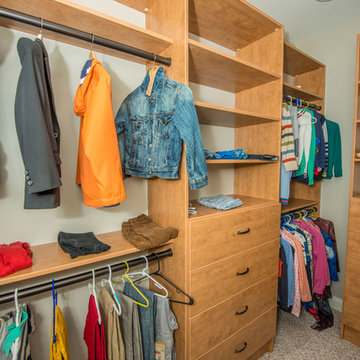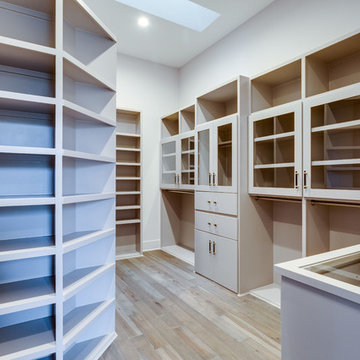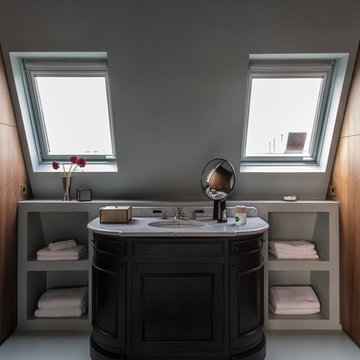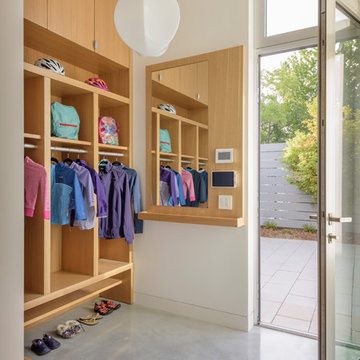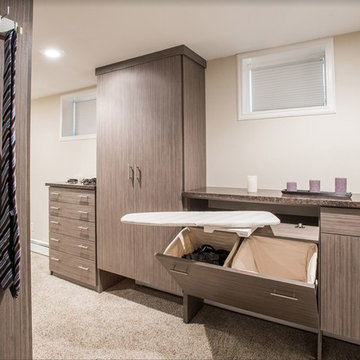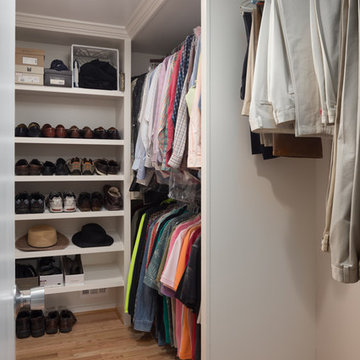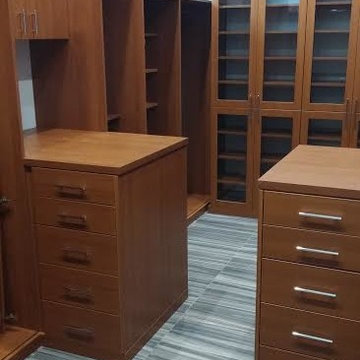Wardrobe with Brown Cabinets and Grey Floors Ideas and Designs
Refine by:
Budget
Sort by:Popular Today
1 - 20 of 42 photos
Item 1 of 3

By relocating the hall bathroom, we were able to create an ensuite bathroom with a generous shower, double vanity, and plenty of space left over for a separate walk-in closet. We paired the classic look of marble with matte black fixtures to add a sophisticated, modern edge. The natural wood tones of the vanity and teak bench bring warmth to the space. A frosted glass pocket door to the walk-through closet provides privacy, but still allows light through. We gave our clients additional storage by building drawers into the Cape Cod’s eave space.
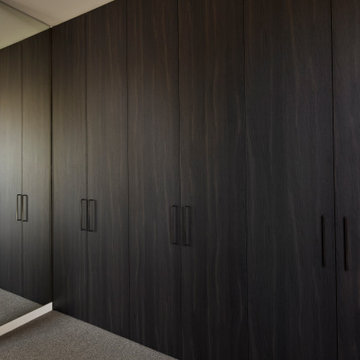
Closet at the Ferndale Home in Glen Iris Victoria.
Builder: Mazzei Homes
Architecture: Dan Webster
Furniture: Zuster Furniture
Kitchen, Wardrobes & Joinery: The Kitchen Design Centre
Photography: Elisa Watson
Project: Royal Melbourne Hospital Lottery Home 2020
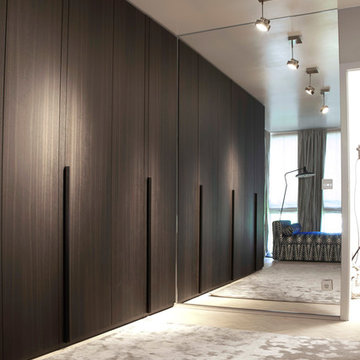
NACHHER
Die Wand, an der vorher ein Einbauschrank stand, wurde vollflächig verspiegelt. Das sorgt für ein großzügigeres Raumgefühl. Wunderschöne Deckenstrahler von Laura Meroni aus Italien sorgen für warmes Licht. Dei Ankleideschränke von Lema sind von innen beleuchtet. Eine Chaiselongue von Meridiani wurde mit einem gemusterten Samtstoff bezogen und kann als Schlafplatz für zwei Personen ausgezogen werden.
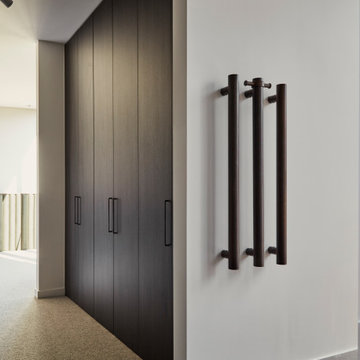
Closet at the Ferndale Home in Glen Iris Victoria.
Builder: Mazzei Homes
Architecture: Dan Webster
Furniture: Zuster Furniture
Kitchen, Wardrobes & Joinery: The Kitchen Design Centre
Photography: Elisa Watson
Project: Royal Melbourne Hospital Lottery Home 2020
Wardrobe with Brown Cabinets and Grey Floors Ideas and Designs
1
