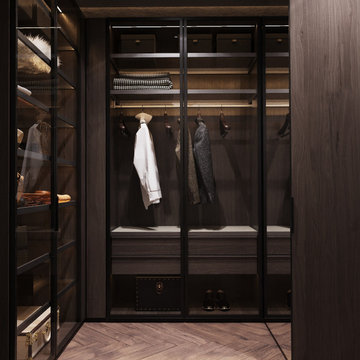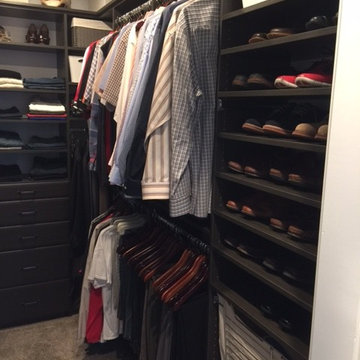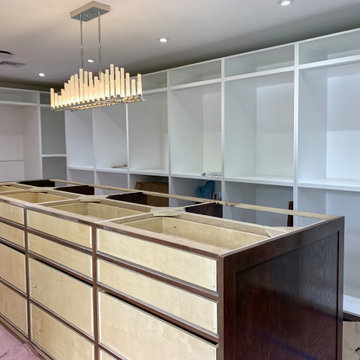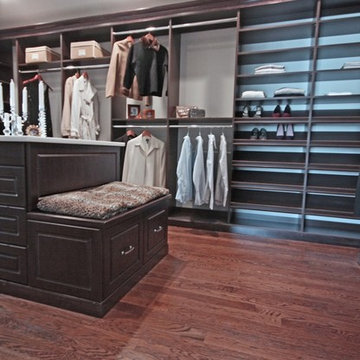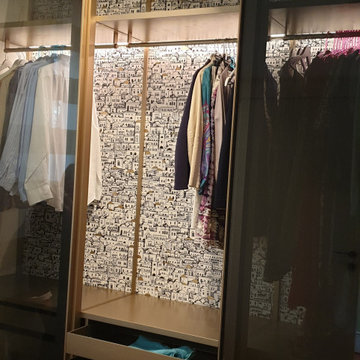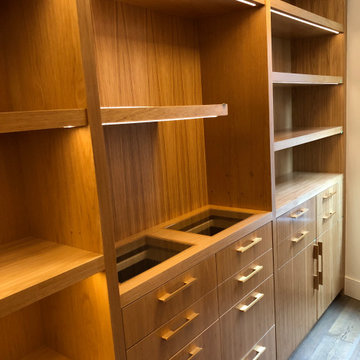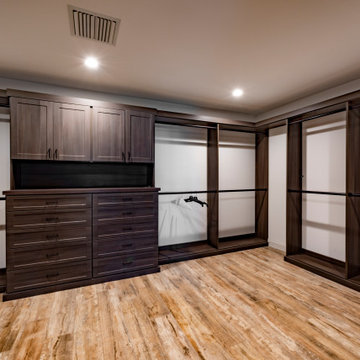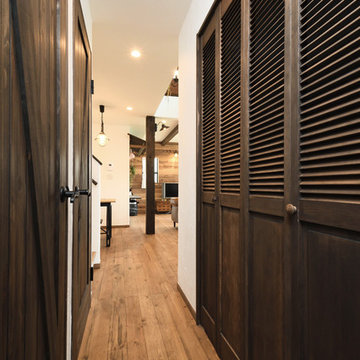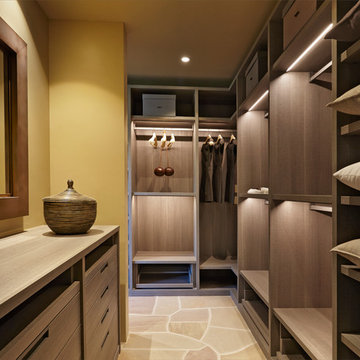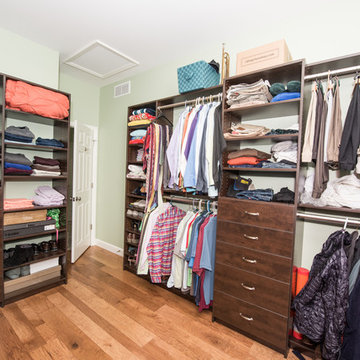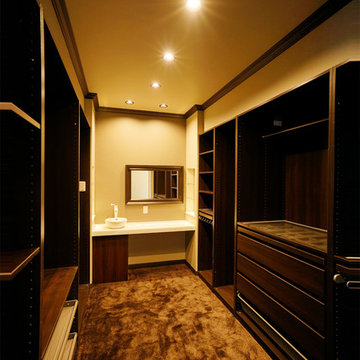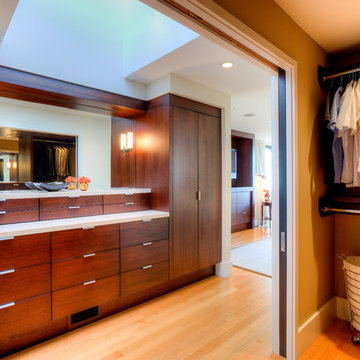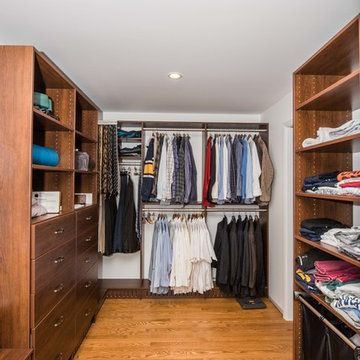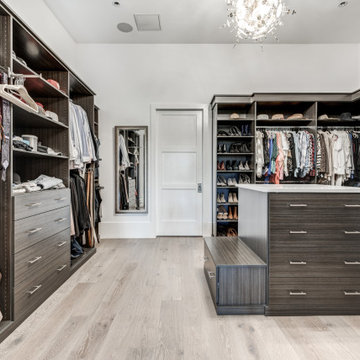Wardrobe with Brown Cabinets and Brown Floors Ideas and Designs
Refine by:
Budget
Sort by:Popular Today
41 - 60 of 171 photos
Item 1 of 3
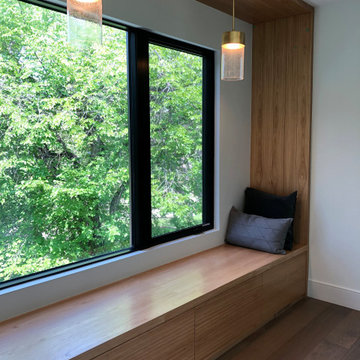
Black Ash Closet with tons of light and creative storage options to stay organized.
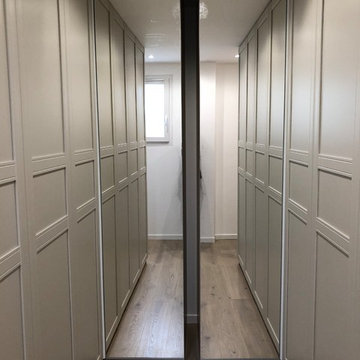
Architecture d'Intérieur Décoration h(O)meAttitudes by Sylvie Grimal
Crédit photo Sylvie Grimal
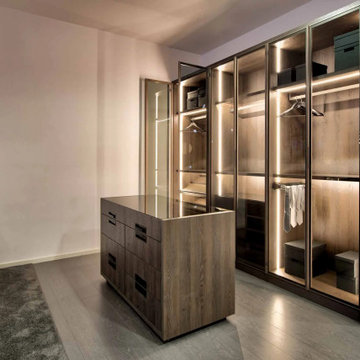
This is a project of an urban open space flat located in Swiss Cottage part of Camden in London. The interior designer was trying to design a built-in wardrobe that will look spacious and provide a lot of reflection on light and keeping the openness of the room. Our Linear Glass Wardrobe was selected to furnish this bedroom. For functionality, we put in practical accessories like shoe racks, drawer organisers and glass shelves. We also used recessed LED lighting on this wardrobe with sensors. The glass shelves also have built in integrated LED lights to work with the doors.
The colour for the internal fitted bedroom carcass was dark wood grain which matched very well with the door frame colour. We also used a grey tinted glass which would keep the internals obscure when the lights are off. Grey tinted mirror becomes transparent when internal LED lights are on is dark when the lights are off.
This wardrobe also has an Island which works well for rooms that have space for this. The island has a matching tinted grey glass top with drawer organisers for jewelry under this top. This allows you to see your jewelry, ties, and watches when you are getting ready.
Linear Glass Fitted Wardrobe is a good selection for flats in London similar to this flat in Swiss Cottage – Camden where space is of value and looks are paramount and require Fitted Bedroom Furniture. As a manufacturer of bespoke bedroom furniture, we can bespoke this wardrobe to any internal colour and accessories to meet any requirements interior designers demand.
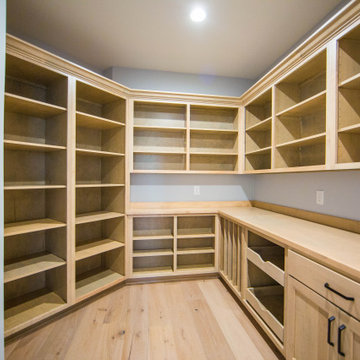
The built-in storage and cabinet make this walk-in pantry perfect for a large family or frequent entertaining.
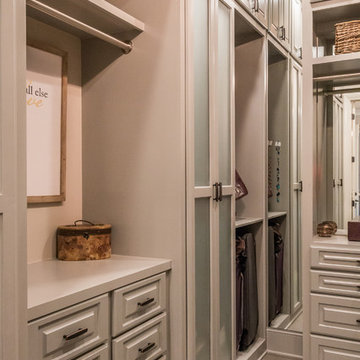
This is a new construction custom home in a new subdivision outside of Hattiesburg. It's brick with custom interior finishes throughout. Granite, painted cabinetry, tile and wood flooring, brick and beam accents, crown moldings, covered porches, and new landscaping makes this new house a dream home.
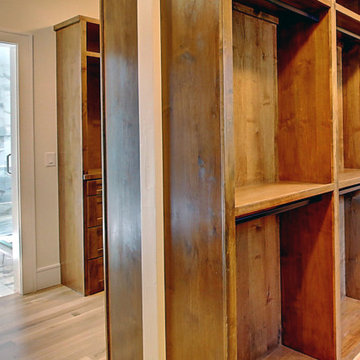
Inspired by the iconic American farmhouse, this transitional home blends a modern sense of space and living with traditional form and materials. Details are streamlined and modernized, while the overall form echoes American nastolgia. Past the expansive and welcoming front patio, one enters through the element of glass tying together the two main brick masses.
The airiness of the entry glass wall is carried throughout the home with vaulted ceilings, generous views to the outside and an open tread stair with a metal rail system. The modern openness is balanced by the traditional warmth of interior details, including fireplaces, wood ceiling beams and transitional light fixtures, and the restrained proportion of windows.
The home takes advantage of the Colorado sun by maximizing the southern light into the family spaces and Master Bedroom, orienting the Kitchen, Great Room and informal dining around the outdoor living space through views and multi-slide doors, the formal Dining Room spills out to the front patio through a wall of French doors, and the 2nd floor is dominated by a glass wall to the front and a balcony to the rear.
As a home for the modern family, it seeks to balance expansive gathering spaces throughout all three levels, both indoors and out, while also providing quiet respites such as the 5-piece Master Suite flooded with southern light, the 2nd floor Reading Nook overlooking the street, nestled between the Master and secondary bedrooms, and the Home Office projecting out into the private rear yard. This home promises to flex with the family looking to entertain or stay in for a quiet evening.
Wardrobe with Brown Cabinets and Brown Floors Ideas and Designs
3
