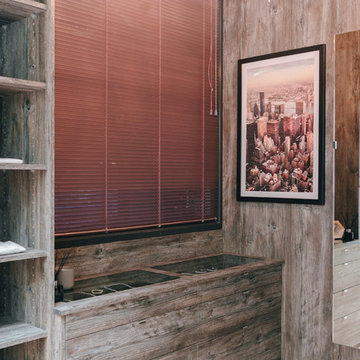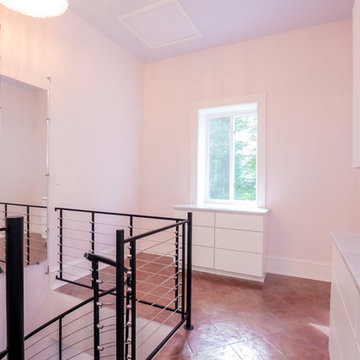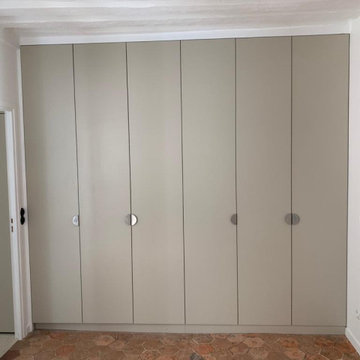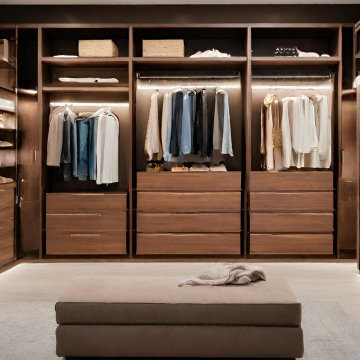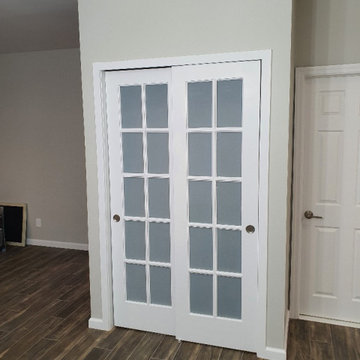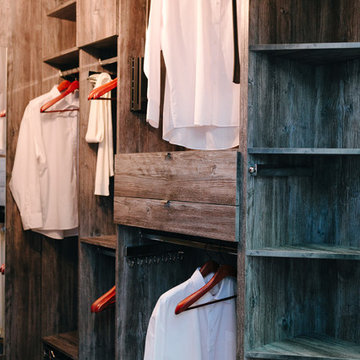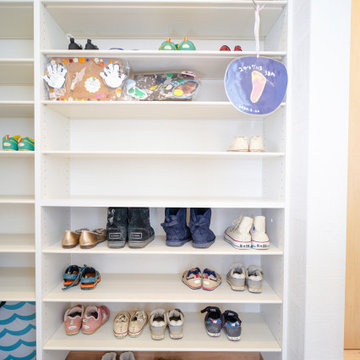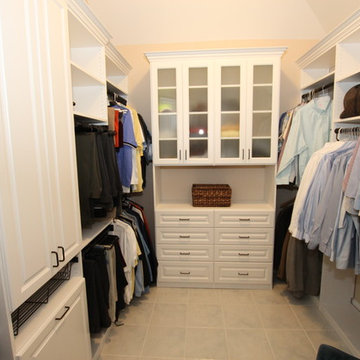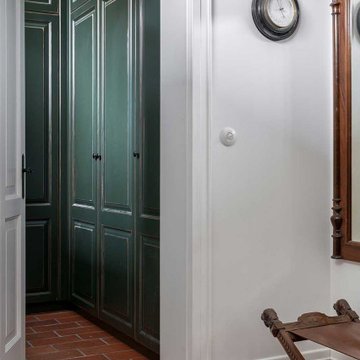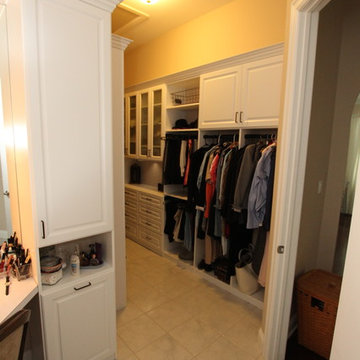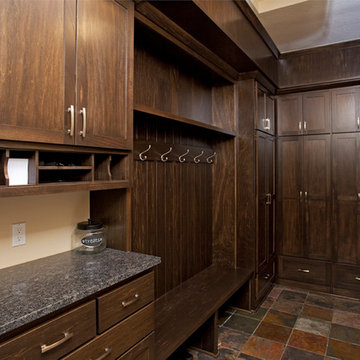Wardrobe with Brick Flooring and Terracotta Flooring Ideas and Designs
Refine by:
Budget
Sort by:Popular Today
61 - 80 of 110 photos
Item 1 of 3
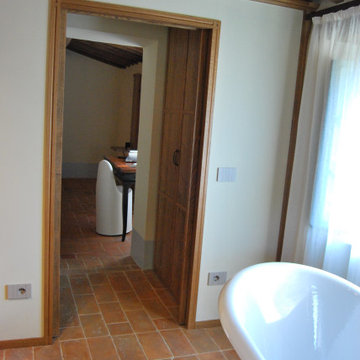
...particolare della cabina armadio con ante aperte vista dalla sala bagno...
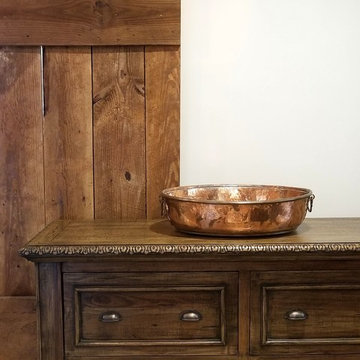
Renovation of a master bath suite, dressing room and laundry room in a log cabin farm house.
The laundry room has a fabulous white enamel and iron trough sink with double goose neck faucets - ideal for scrubbing dirty farmer's clothing. The cabinet and shelving were custom made using the reclaimed wood from the farm. A quartz counter for folding laundry is set above the washer and dryer. A ribbed glass panel was installed in the door to the laundry room, which was retrieved from a wood pile, so that the light from the room's window would flow through to the dressing room and vestibule, while still providing privacy between the spaces.
Interior Design & Photo ©Suzanne MacCrone Rogers
Architectural Design - Robert C. Beeland, AIA, NCARB
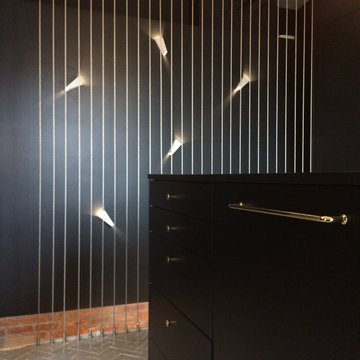
Au premier plan l’îlot à tiroirs de ce dressing room parental aux teintes sombres et masculines, ou le laiton des poignées brille comme un bijou. Au dernier plan on voit apparaître à travers les filins métalliques du garde-corps d'inox toute hauteur un jeu de lumière dessiné par une multitude d'appliques murales au blanc pur, encastrées dans le mur de pierre enduit et paré de noir. Jeux de contrastes et de clair obscur.
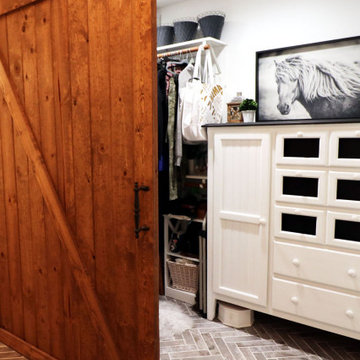
A modern farmhouse style master bathroom closet designed by Tradition Custom Homes in Houston, Texas
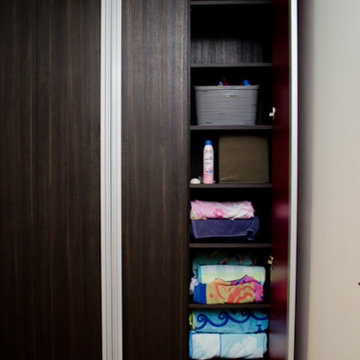
Designer: Susan Martin-Gibbons
Photography: Pretty Pear Photography
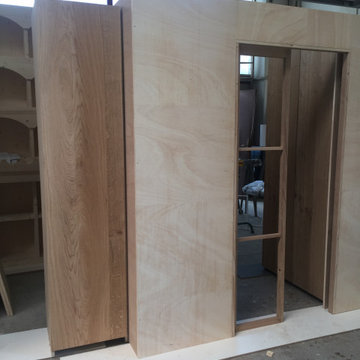
...preparazione in falegnameria della cabina armadio annessa al passaggio...
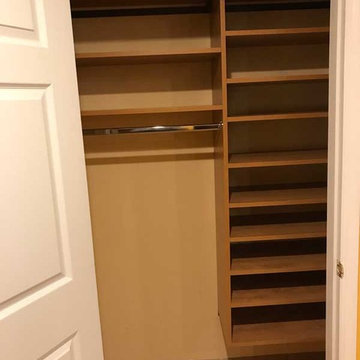
Reach-in basement closet in Candlelight finish. Wall mounted with shoe shelves and storage.

Renovation of a master bath suite, dressing room and laundry room in a log cabin farm house.
The laundry room has a fabulous white enamel and iron trough sink with double goose neck faucets - ideal for scrubbing dirty farmer's clothing. The cabinet and shelving were custom made using the reclaimed wood from the farm. A quartz counter for folding laundry is set above the washer and dryer. A ribbed glass panel was installed in the door to the laundry room, which was retrieved from a wood pile, so that the light from the room's window would flow through to the dressing room and vestibule, while still providing privacy between the spaces.
Interior Design & Photo ©Suzanne MacCrone Rogers
Architectural Design - Robert C. Beeland, AIA, NCARB
Wardrobe with Brick Flooring and Terracotta Flooring Ideas and Designs
4
