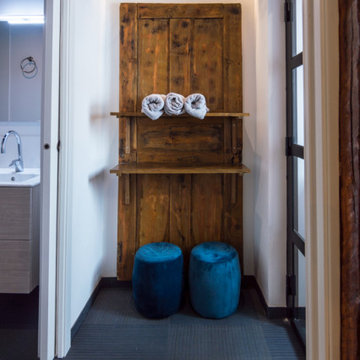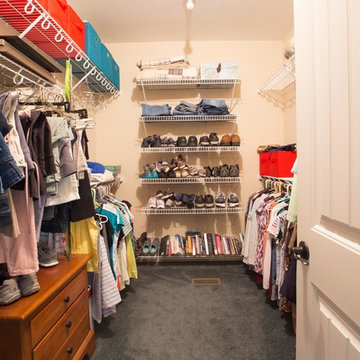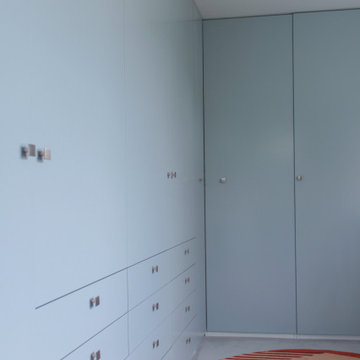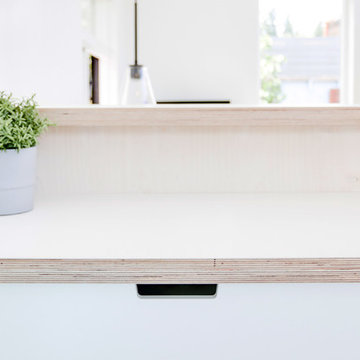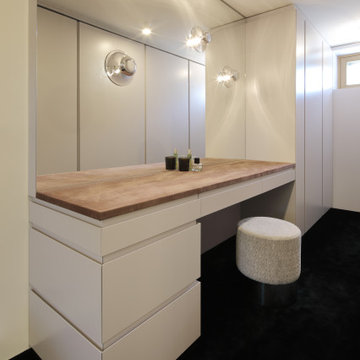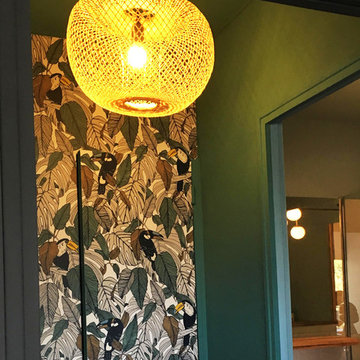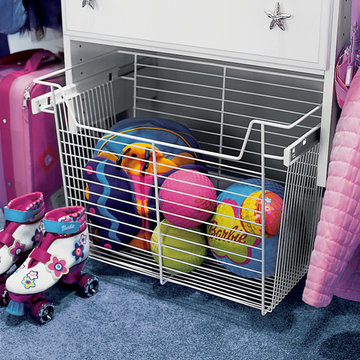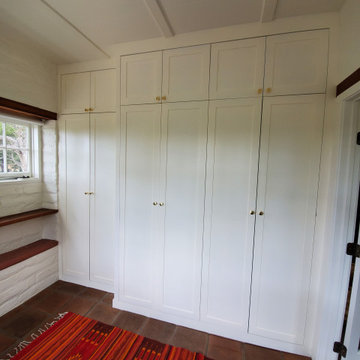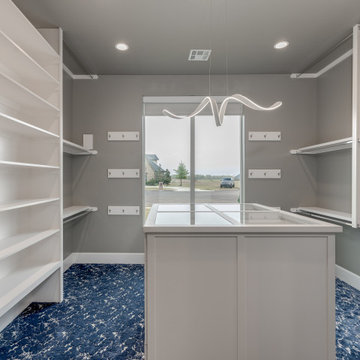Wardrobe with Blue Floors and Orange Floors Ideas and Designs
Refine by:
Budget
Sort by:Popular Today
81 - 100 of 118 photos
Item 1 of 3
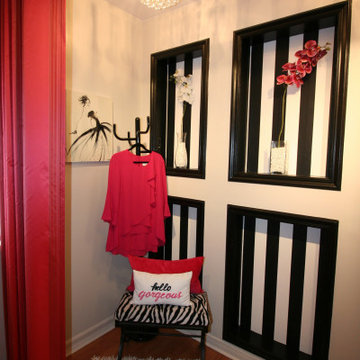
This was a tired, neutral dressing room that was given some dramatic personality. A new custom wall colour was done, the drama was brought in with the niches, incorporating a striped wallpaper and by painting the trim in a high gloss black finish. We used the exiting zebra bench, and added new lighting, area rug, frame less wall mirror. New custom grommet panels we added in the boutique owner's colour in fuchsia.
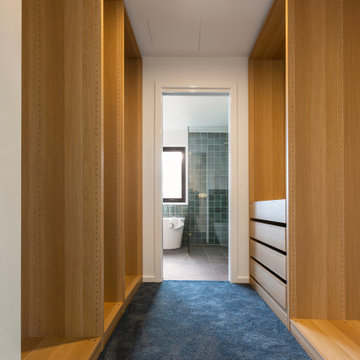
The clients of this fantastic project contracted New Spaces and Baxter Design to work together to collaboratively design and price the extension to their existing cottage home in Narrabundah. Together with Baxter Design, we worked closely with the owners through the design process, ensuring that the project was aligned with their desires for their home, and their budget. Following the successful design process, New Spaces were contracted to build the extension.
The facade design features reclaimed brick, paired with a dark timber cladding for the ultimate contemporary look, joining with the contrasting cottage through a linkway.
Internally, a large and bright lounge room features solid blackbutt timber flooring, and is accompanied by a delightfully pink powder room. Views to the gum trees are taken in at both ends of the staircase leading up to a generous master bedroom. The uniquely green ensuite has been planned for and finished to the highest degree, and features a custom vanity and quality fixtures.
The smooth build of this extension was achieved according to the client's expectations and budget. It is a testament to the success of the design and build process, which involves thorough planning, cost analysis, and reduces the instances of variations and unknowns.
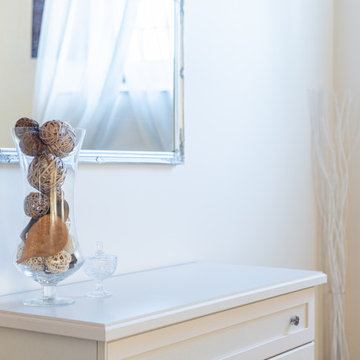
restyling armadio in camera da letto in casa in campagana con travi a vista e pavimenti in cotto vecchio
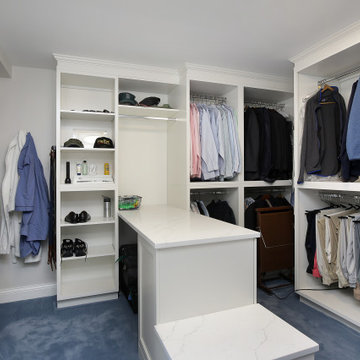
Renovated walk in, custom master closet, complete with custom shelving and dual islands.
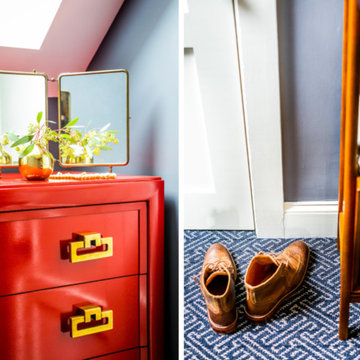
Eclectic, creative, comfortable design in Falmouth, Maine.
Photos by Justin Levesque
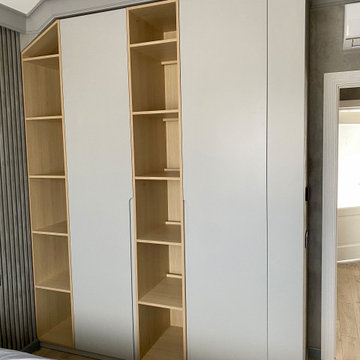
This handless, spray painting, matte finish minimalist wardrobe is the heart of the bedroom. It combines both functionality and elegance. Made of high-quality materials this wardrobe matches almost any bedroom.
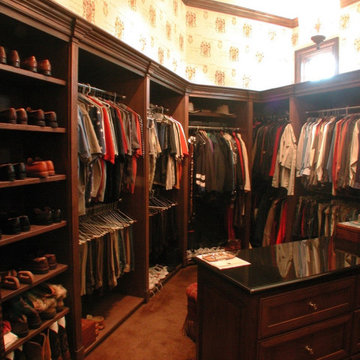
Elegant closet design for a man. Large wardrobe. Ottoman for seated dressing. Several light sources for clothes color identification. Natural light, bright directional track LED lighting, chandelier with incandescent light. Stained oak closet sections with custom crown moldings and pilasters'.
Wallpaper with coat of arms design in ivory and brown.

Dressing room
“Home Design and Superior Interiors Competition - 'Renovations & Additions' and 'Residences Award' Winners", A.I.A. and ASID Pittsburgh with Pittsburgh Magazine.
Traditional Building Magazine, “New Traditions: Building and Restoring the Period Home”, Volume 12 / Number 3, May / June 1999
Pittsburgh Magazine, “1999 Home Design and Superior Interiors Competition”, March 1999
Pittsburgh Post-Gazette, “Homes and Gardens”, Donald Miller, February 1999
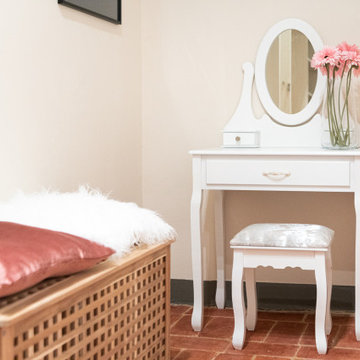
restyling armadio in camera da letto in casa in campagana con travi a vista e pavimenti in cotto vecchio
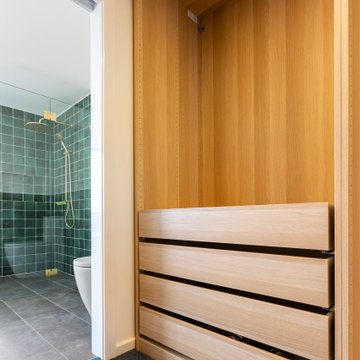
The clients of this fantastic project contracted New Spaces and Baxter Design to work together to collaboratively design and price the extension to their existing cottage home in Narrabundah. Together with Baxter Design, we worked closely with the owners through the design process, ensuring that the project was aligned with their desires for their home, and their budget. Following the successful design process, New Spaces were contracted to build the extension.
The facade design features reclaimed brick, paired with a dark timber cladding for the ultimate contemporary look, joining with the contrasting cottage through a linkway.
Internally, a large and bright lounge room features solid blackbutt timber flooring, and is accompanied by a delightfully pink powder room. Views to the gum trees are taken in at both ends of the staircase leading up to a generous master bedroom. The uniquely green ensuite has been planned for and finished to the highest degree, and features a custom vanity and quality fixtures.
The smooth build of this extension was achieved according to the client's expectations and budget. It is a testament to the success of the design and build process, which involves thorough planning, cost analysis, and reduces the instances of variations and unknowns.
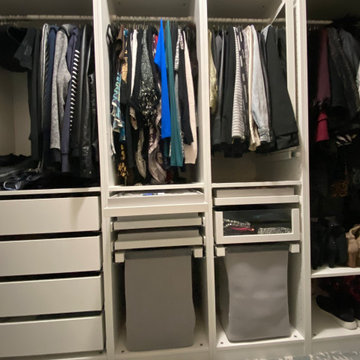
His and Her’s Walk-in Dressing Room custom designed to meet the specific needs of the Owners. Open hanging space balanced with drawer storage, hampers and open shelf space.
Wardrobe with Blue Floors and Orange Floors Ideas and Designs
5
